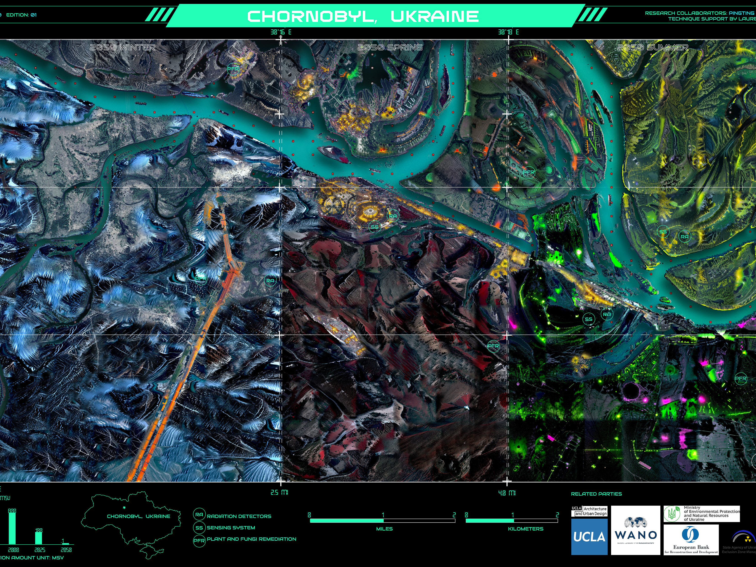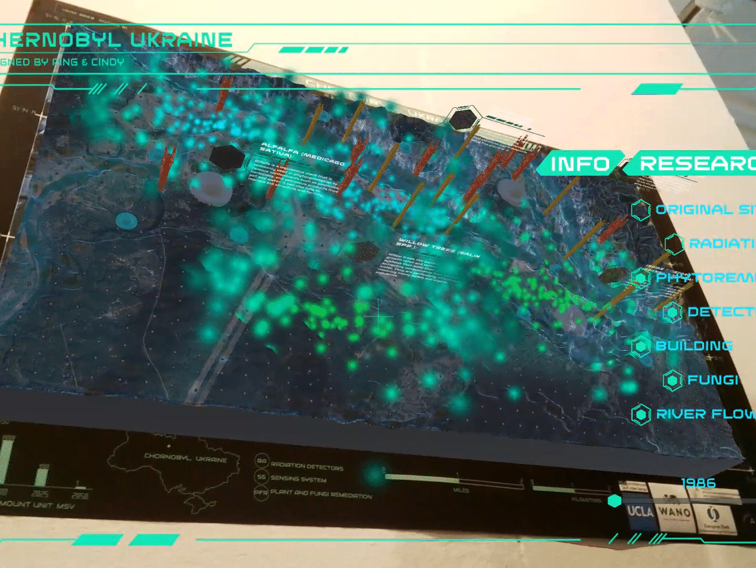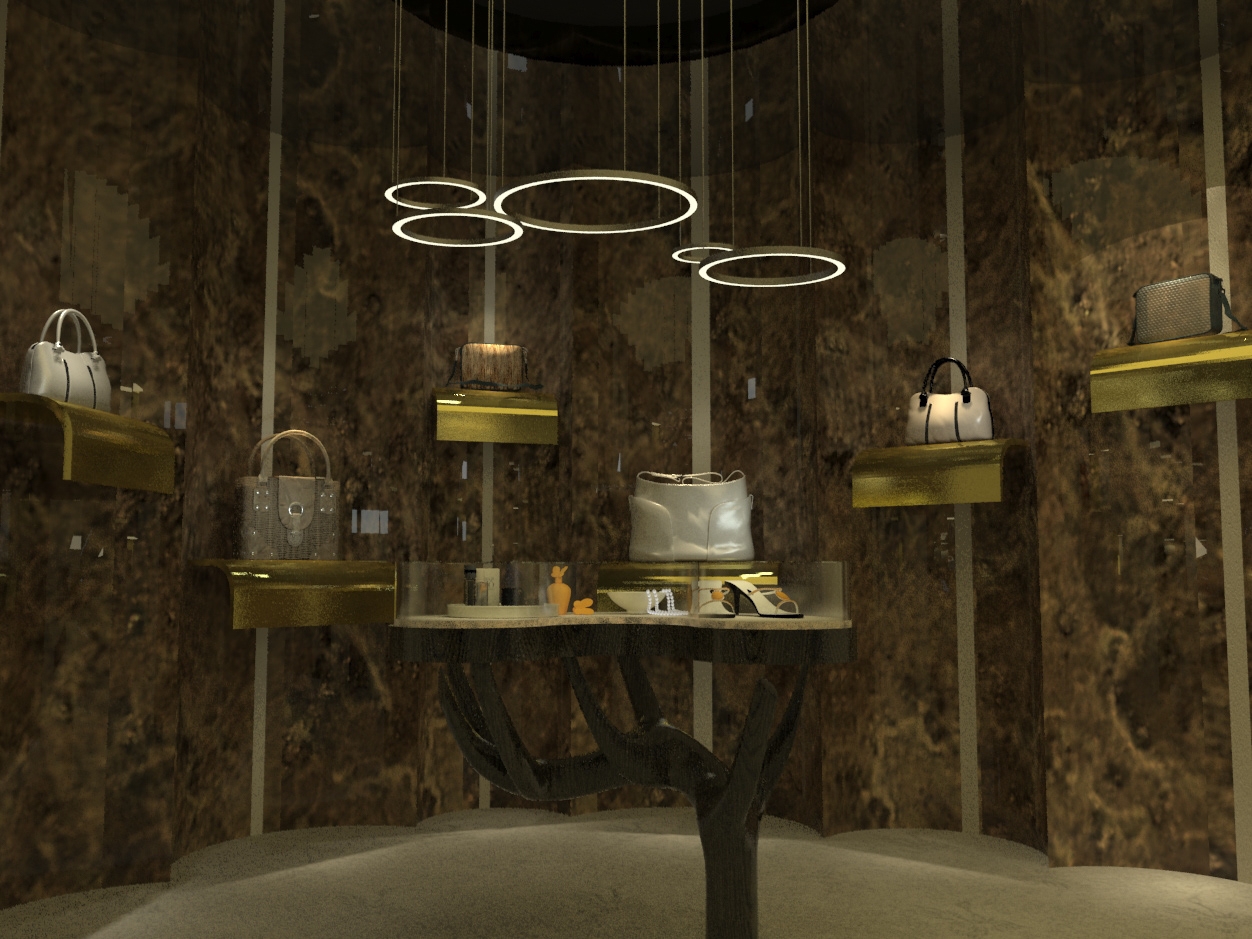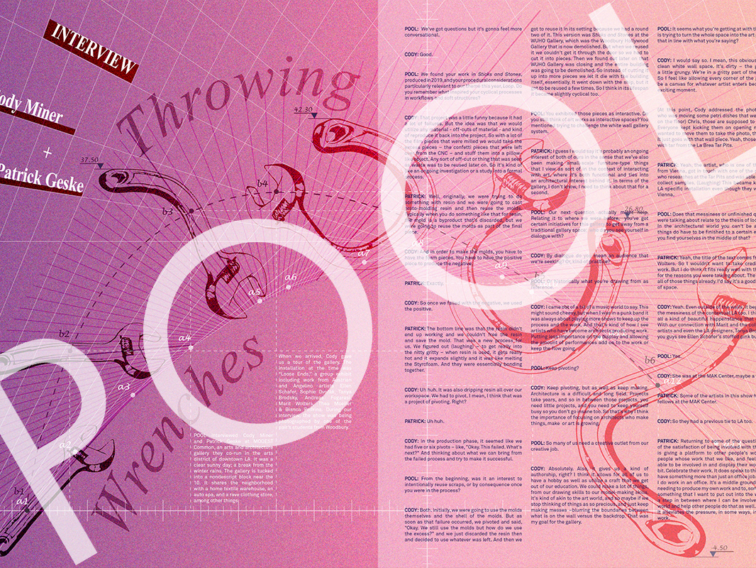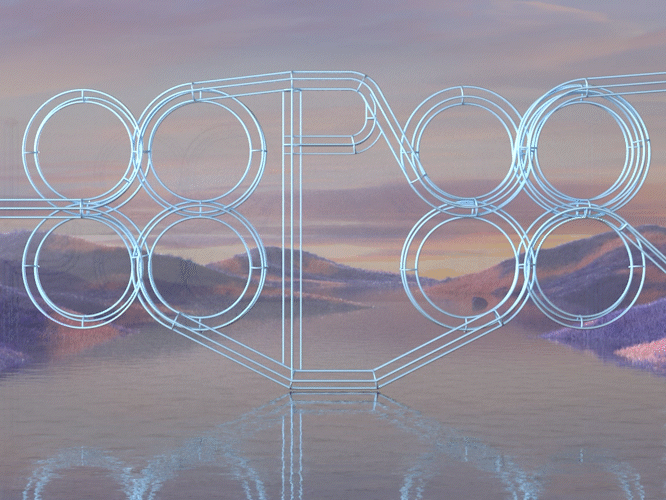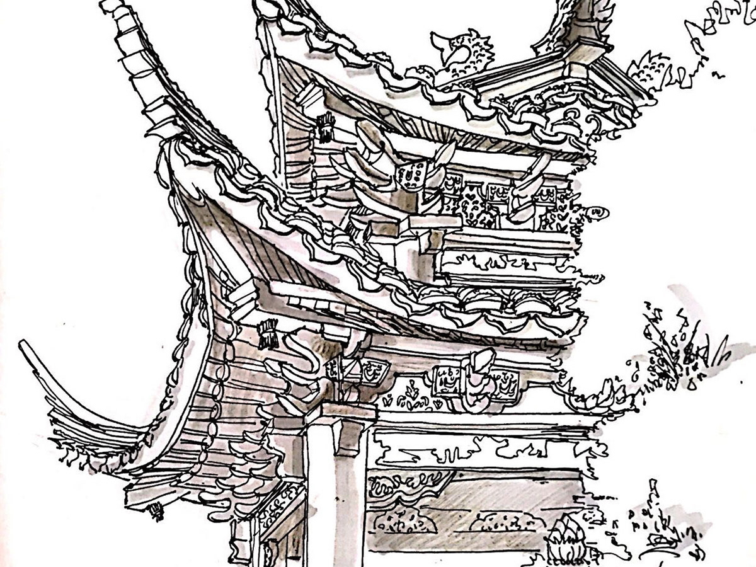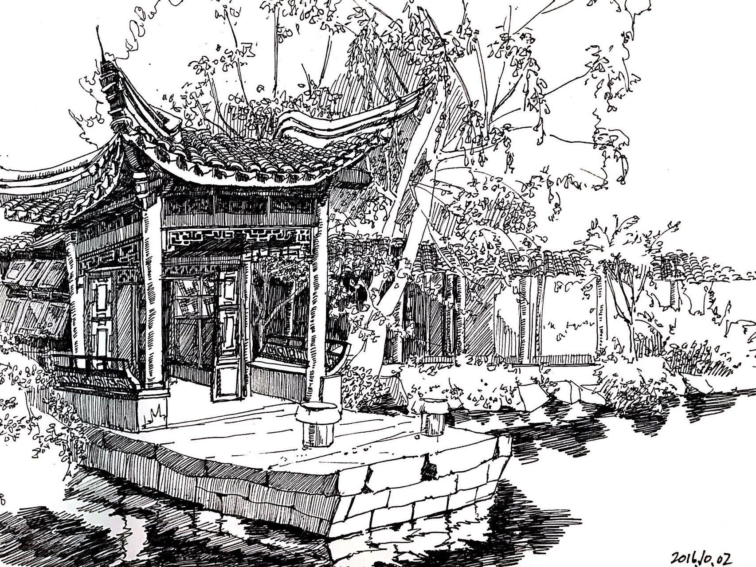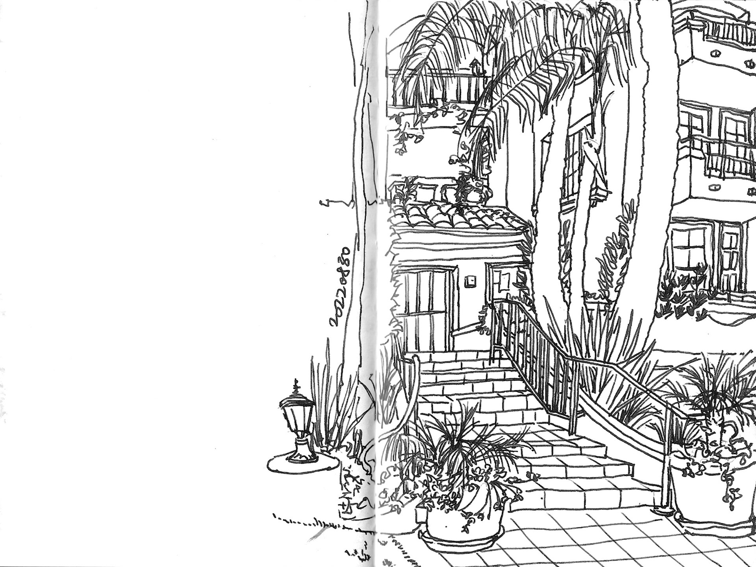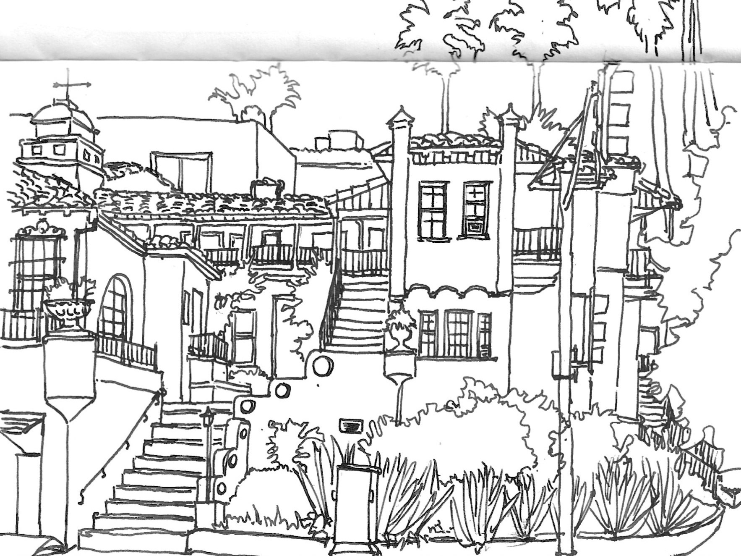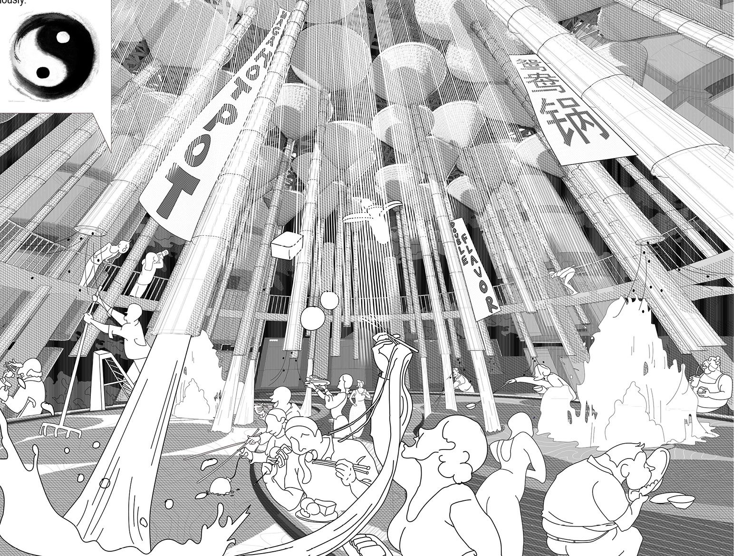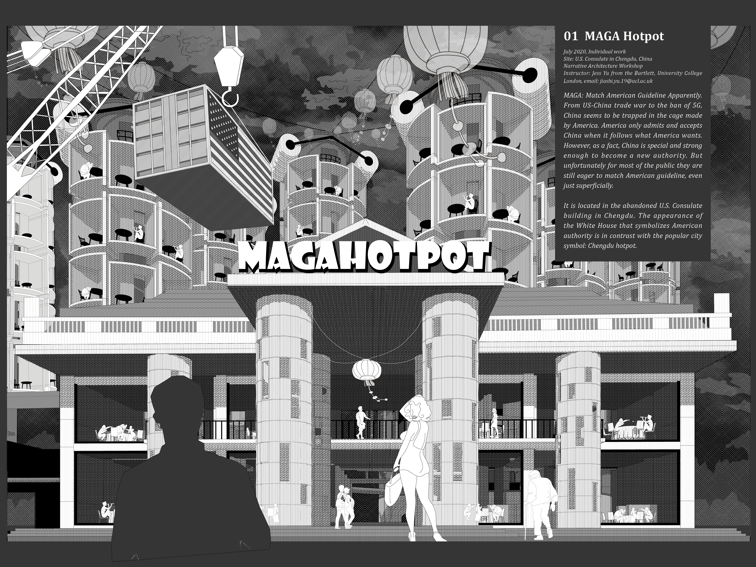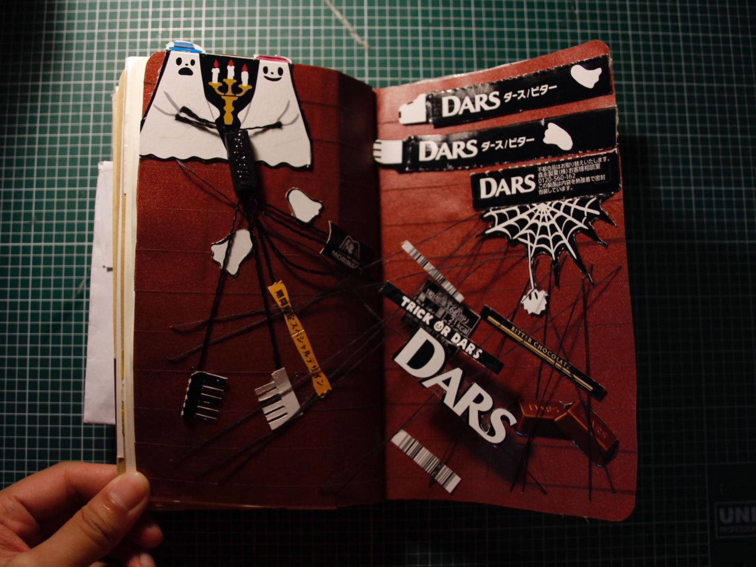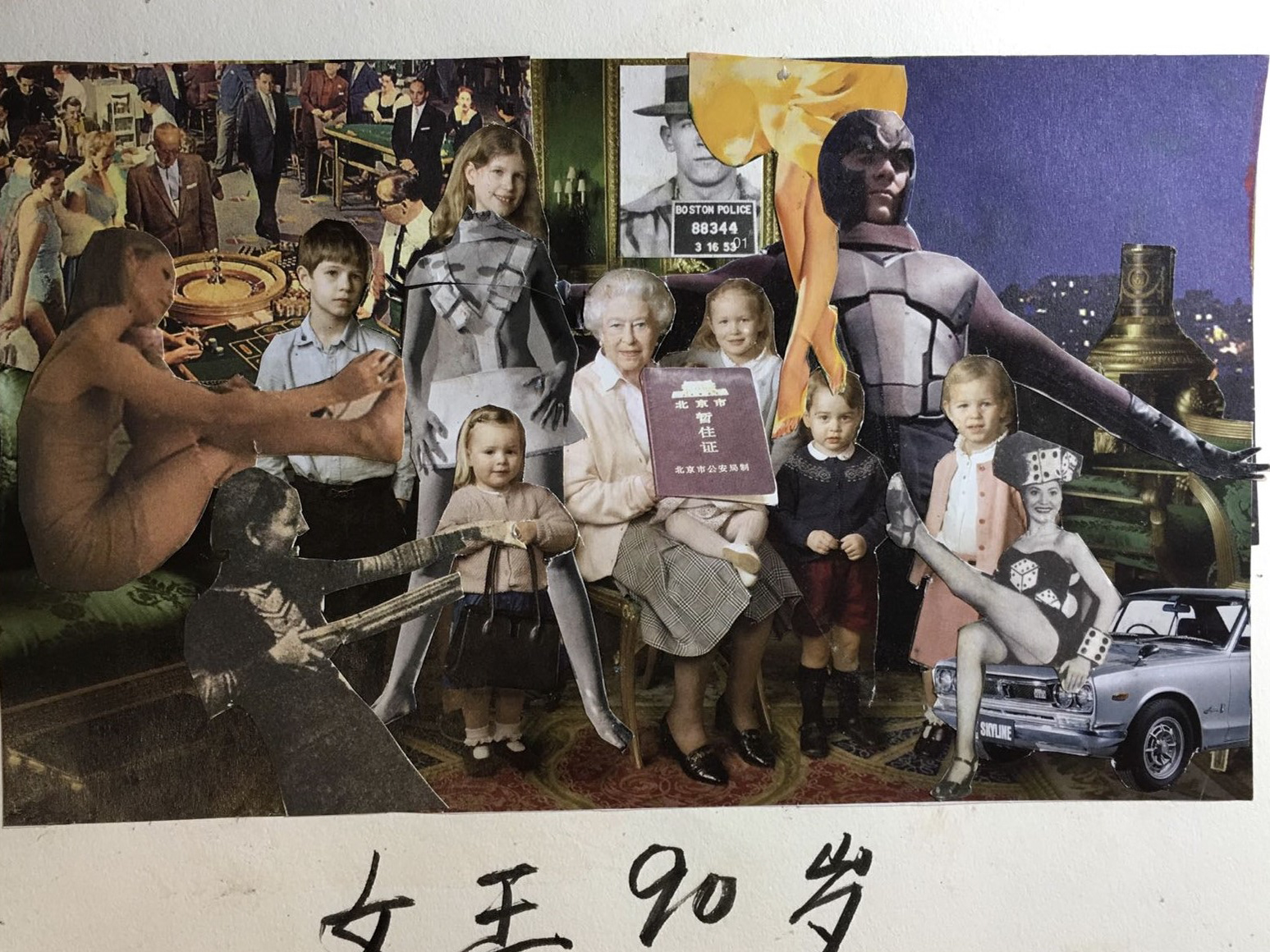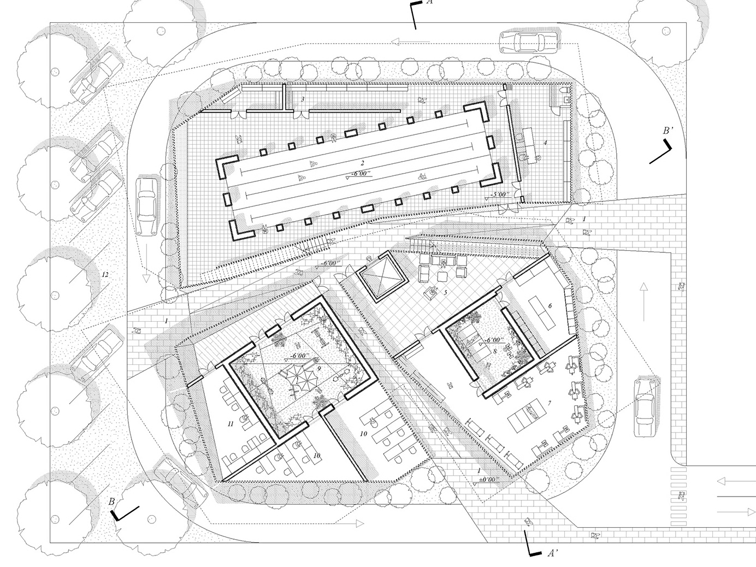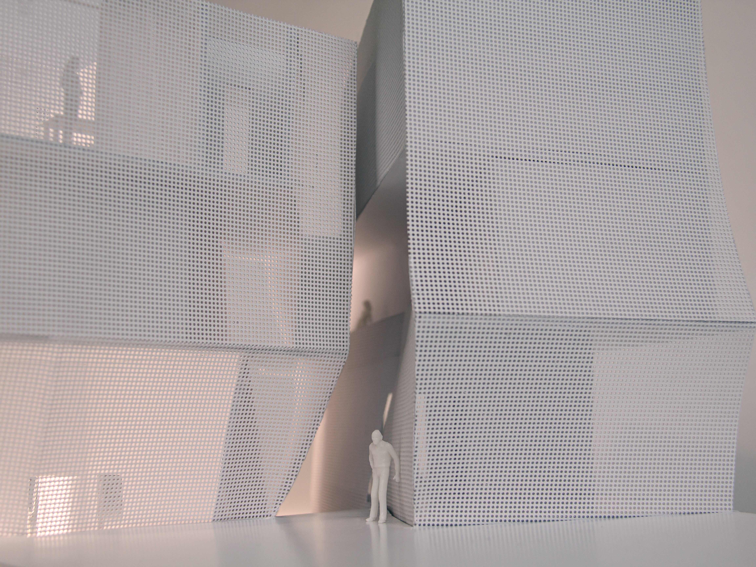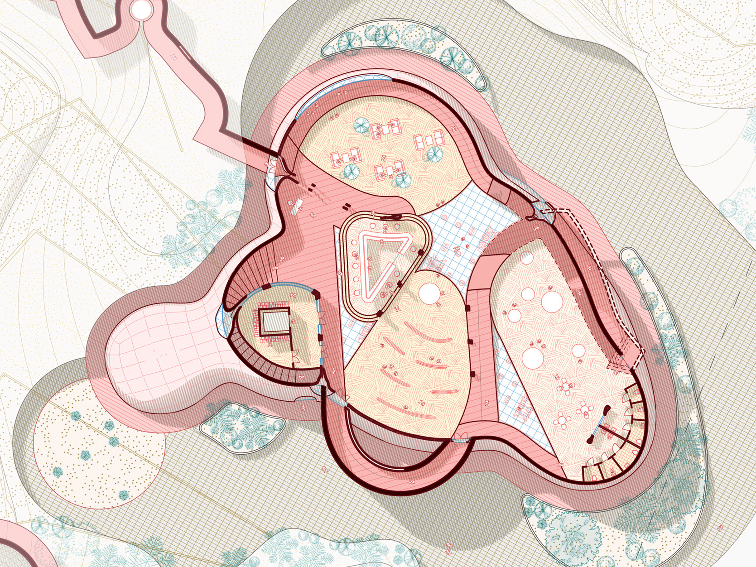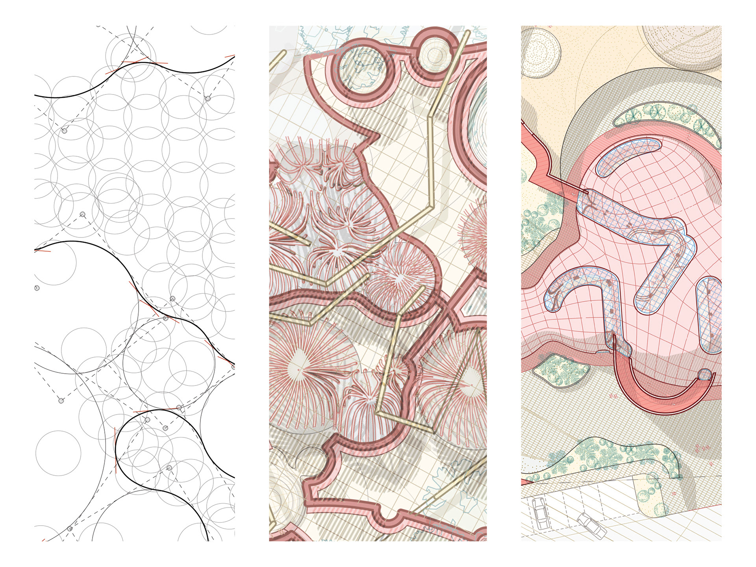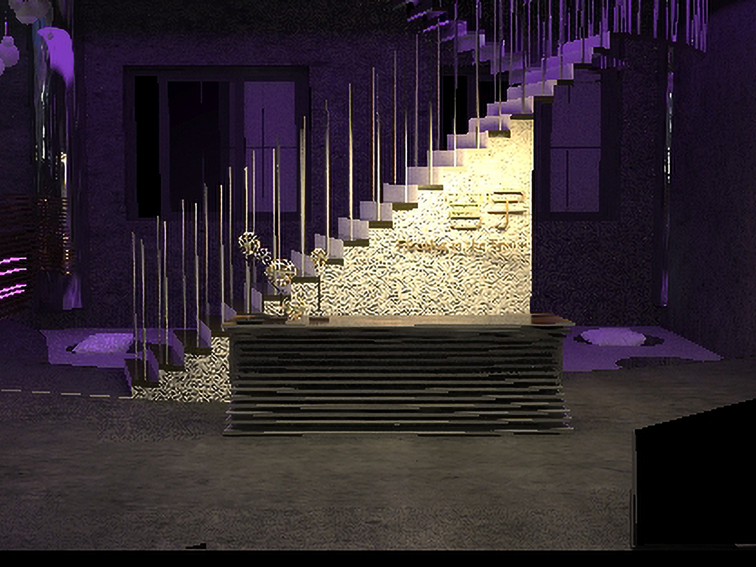"Develop a sensibility towards understanding the constraints and potentials of a sheet of paper as a medium with emerging spatial potentials and translate the paper models into digital models."
---- Kutan Ayata (Coordinator)
Regina Teng (Instructor)
411 Design Studio March 1 UCLA, Fall 2021
The design studio contains 3 parts, with part Ⅰ exploring paper manipulation technique, part Ⅱ testing and addressing 3 common spatial challenges and part Ⅲ digital modeling and transforming into physical architecture project with real site in Los Angeles, US.
PART Ⅰ
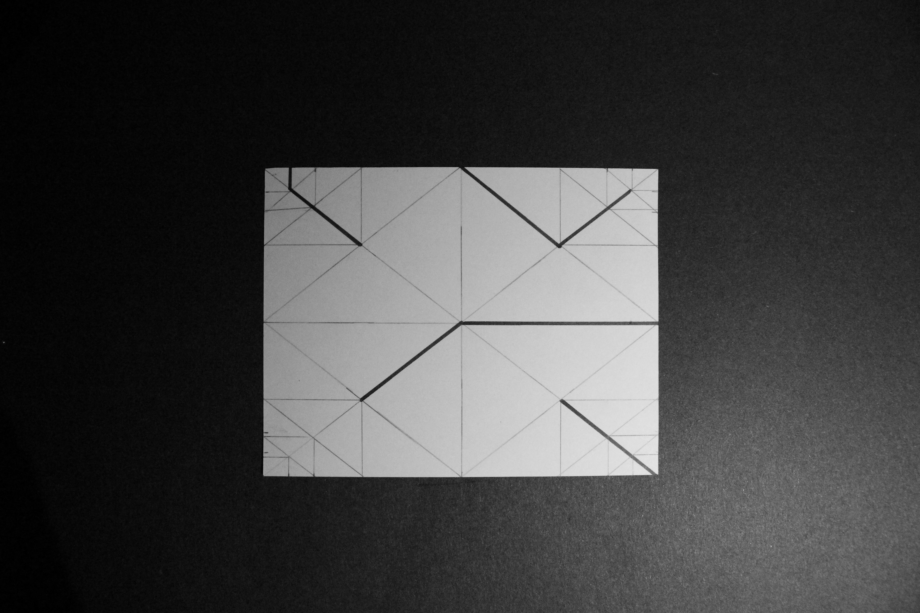
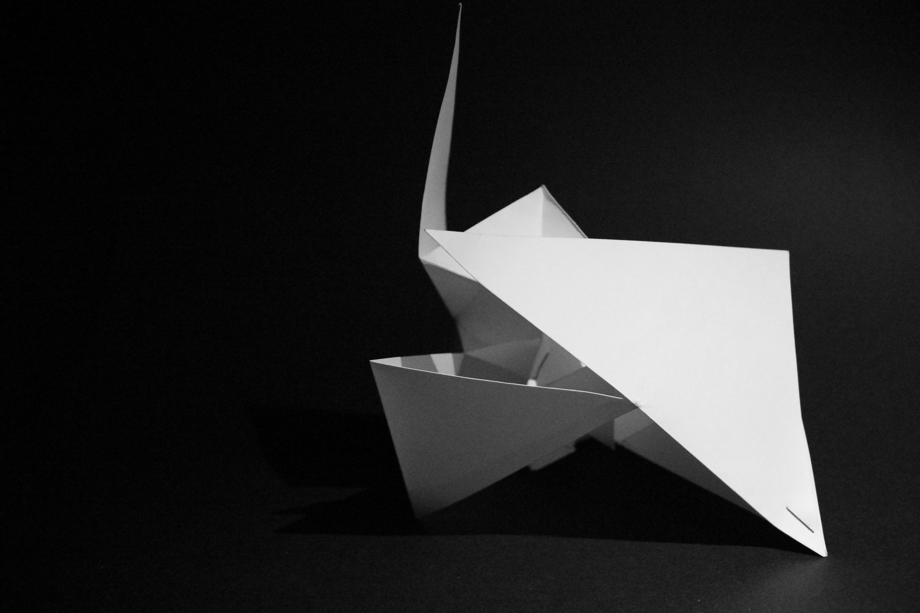
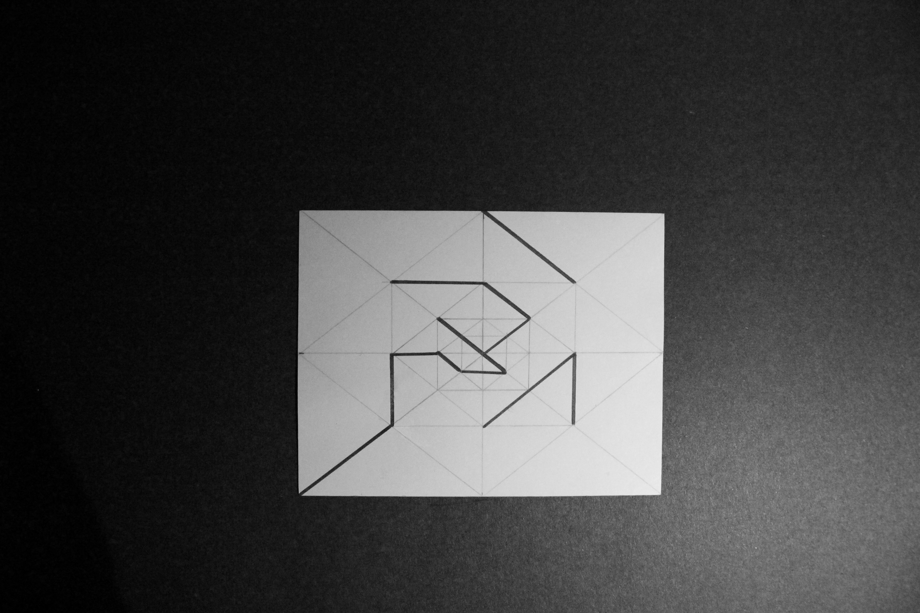
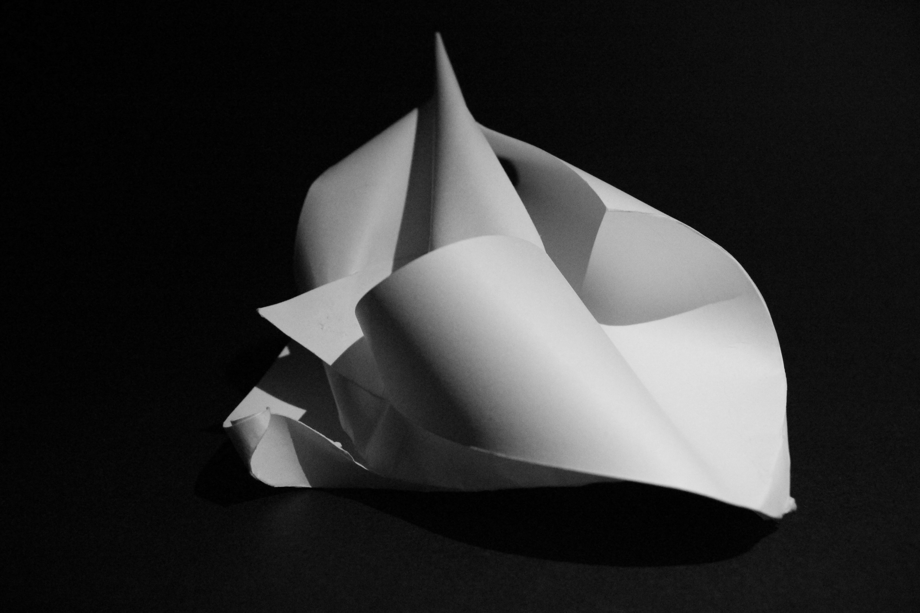
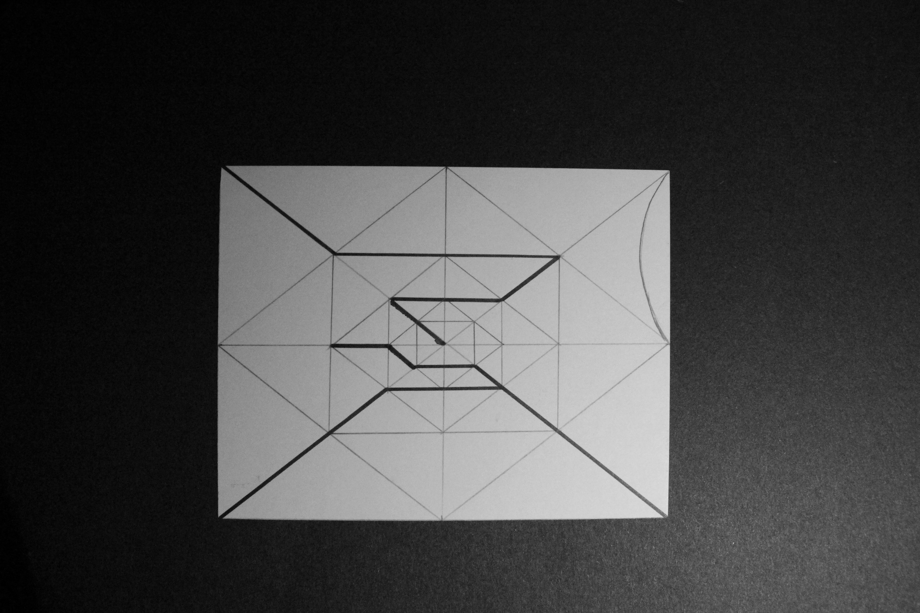
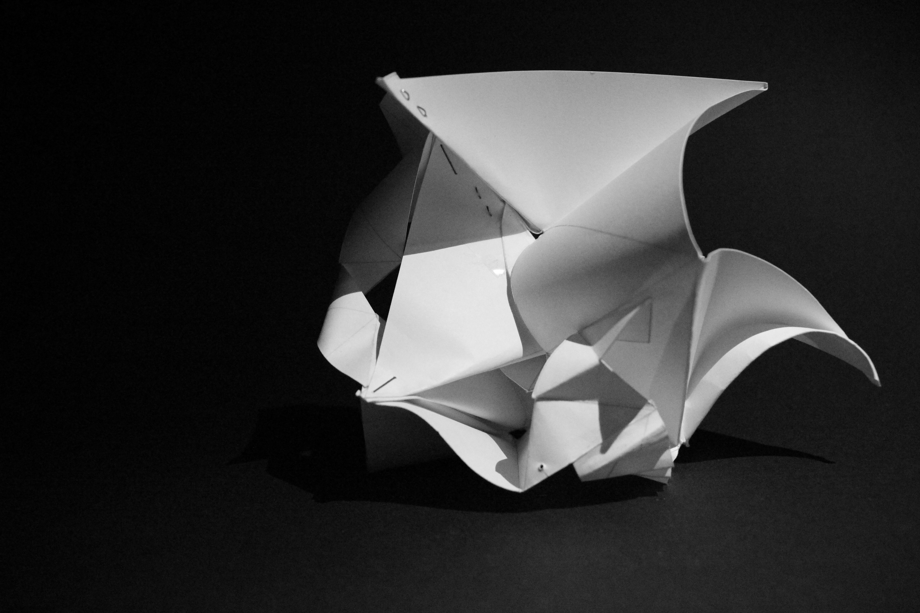
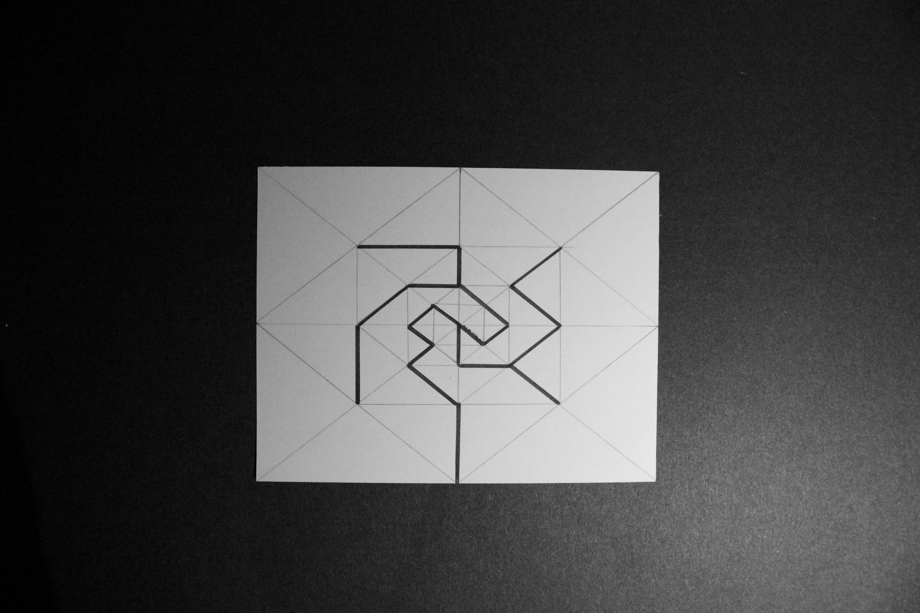
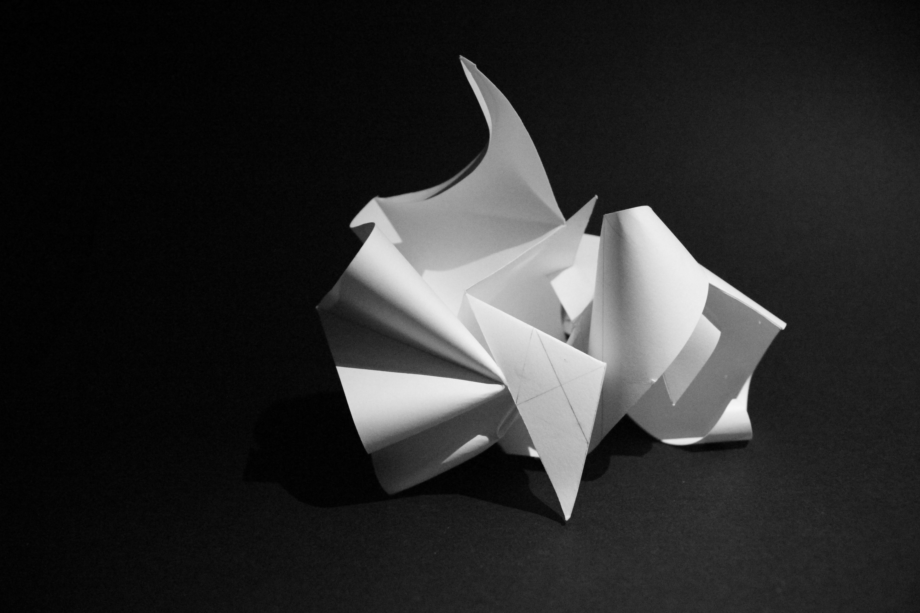
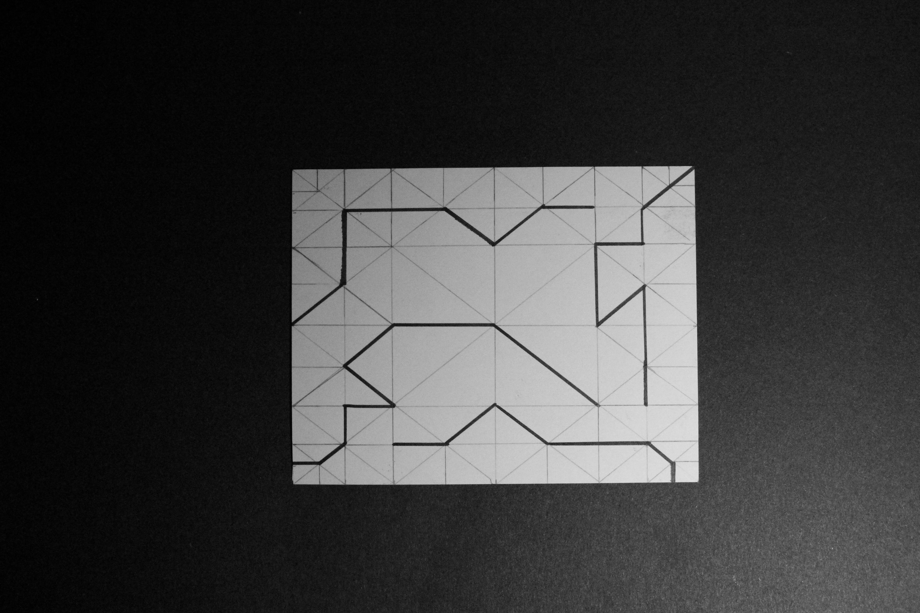
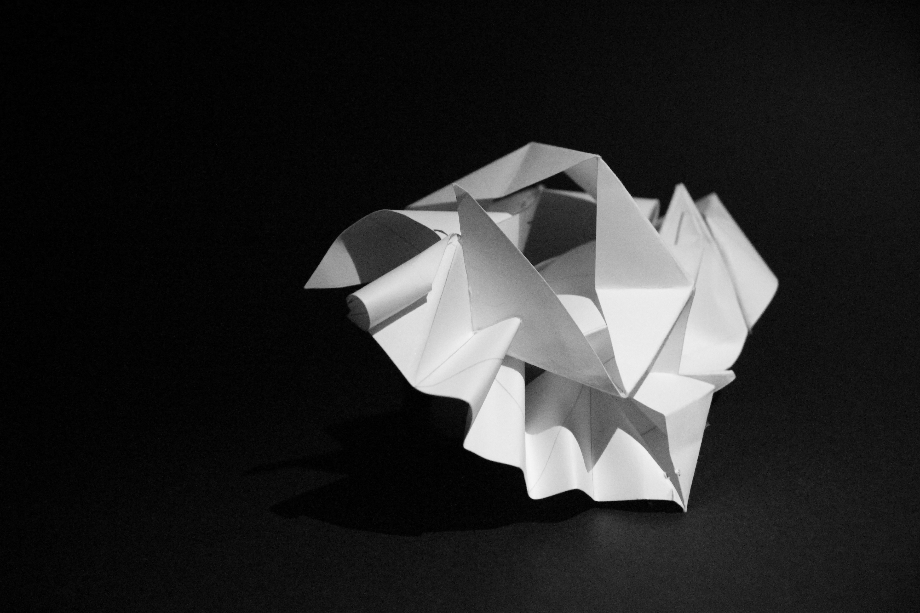
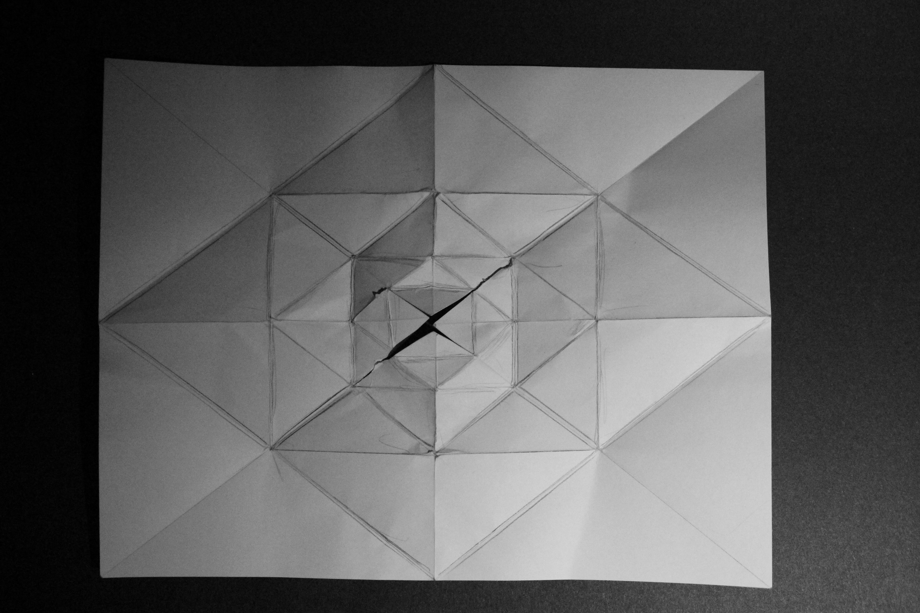
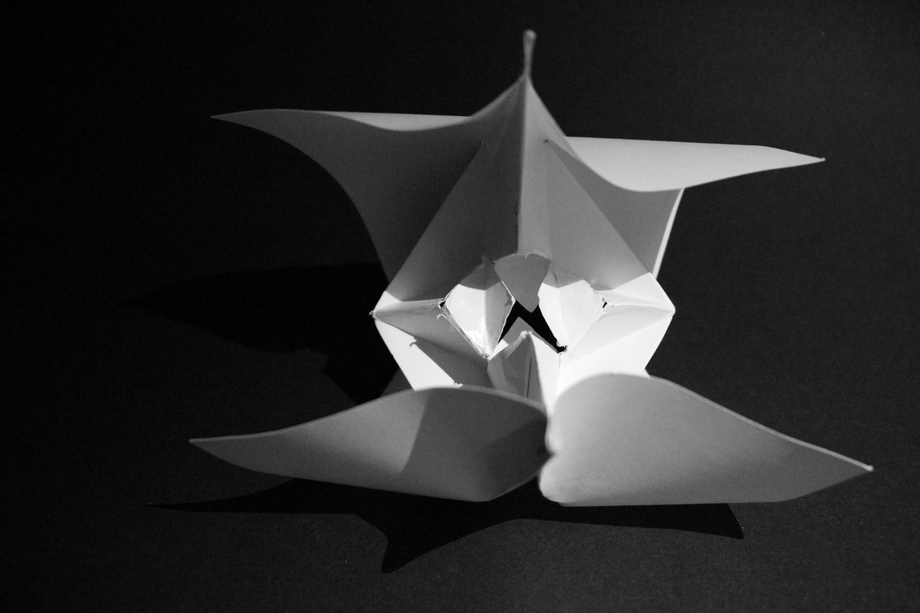
In paper technique exploring process, I made some complex model with same geometry pattern. I combined various techniques and different cutting edges to create some more 3D-ish models.
part Ⅱ
One Portal A Wrapper Two Volumes
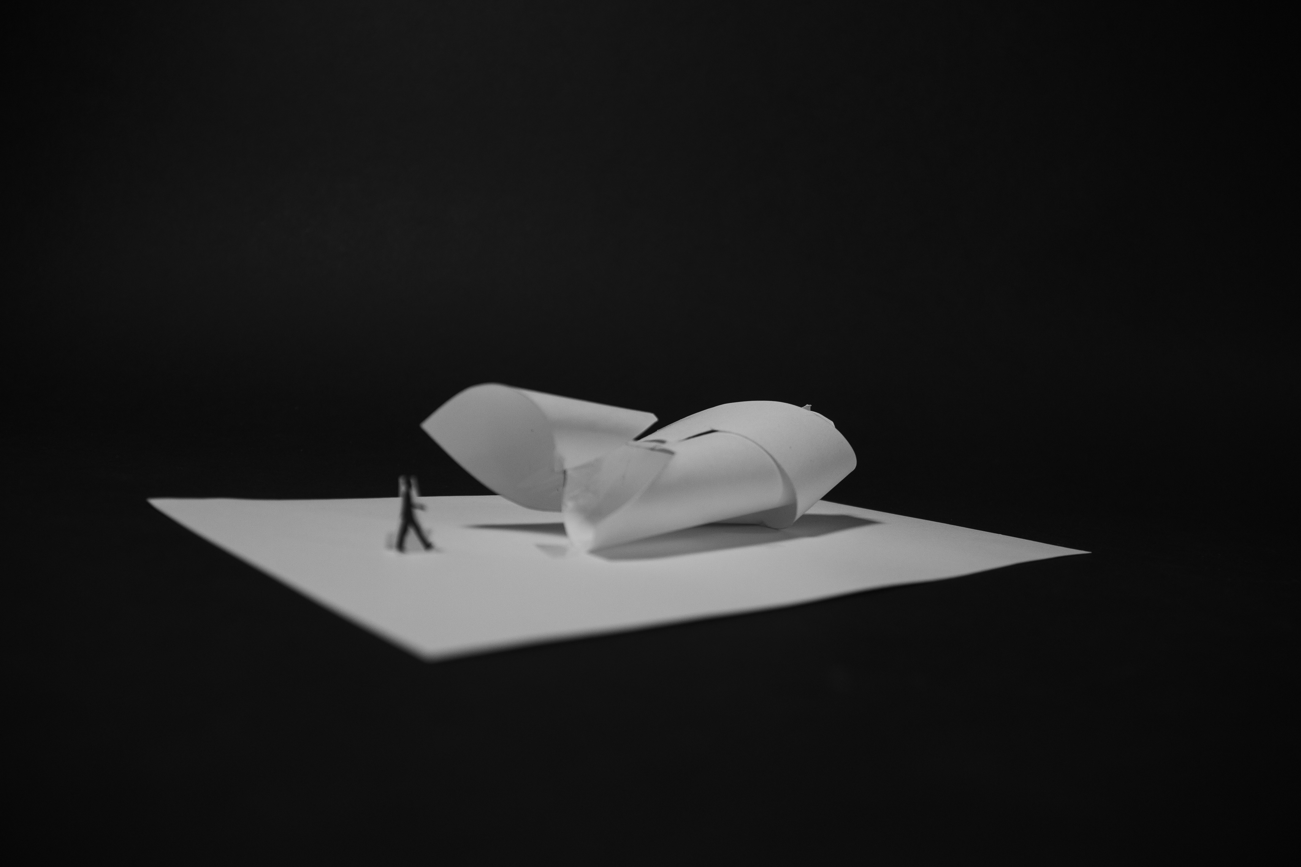
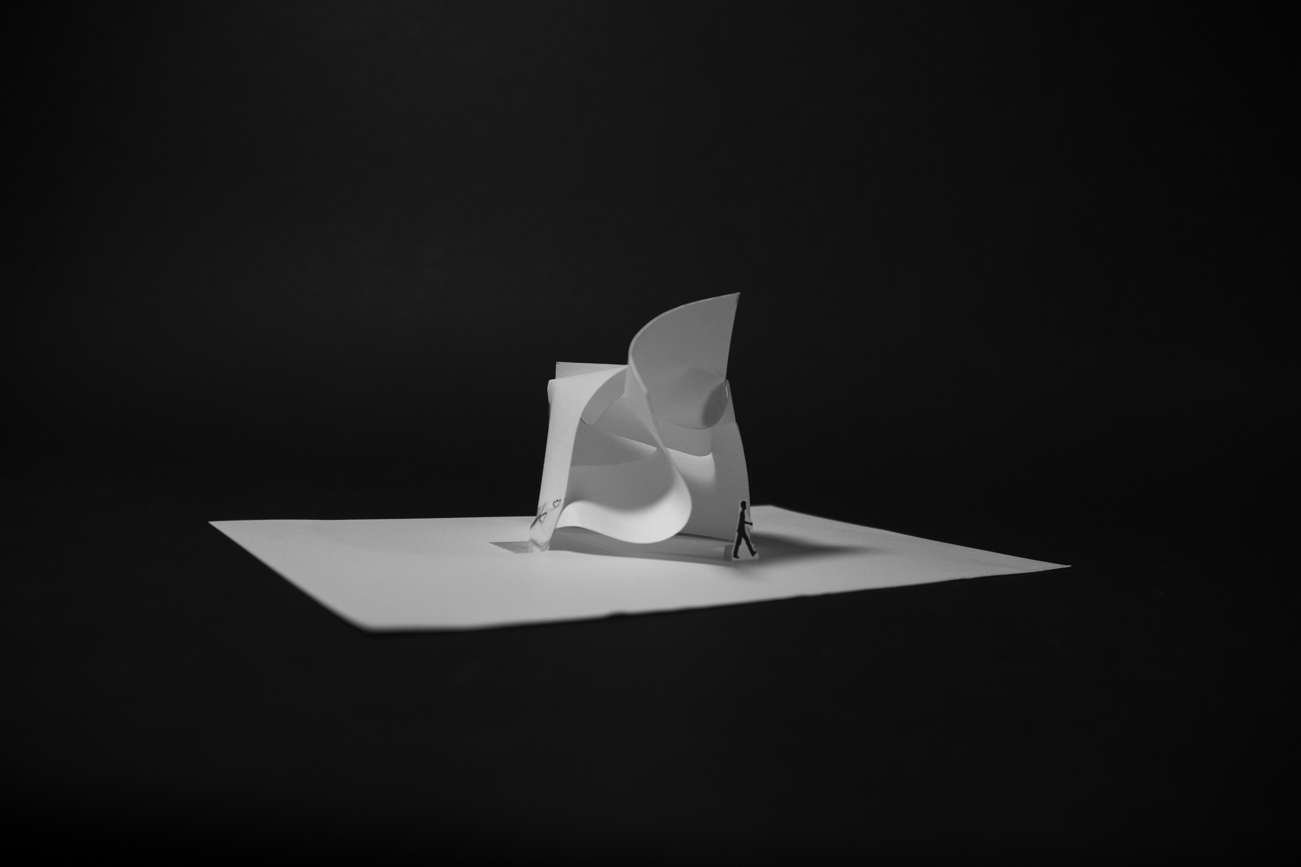
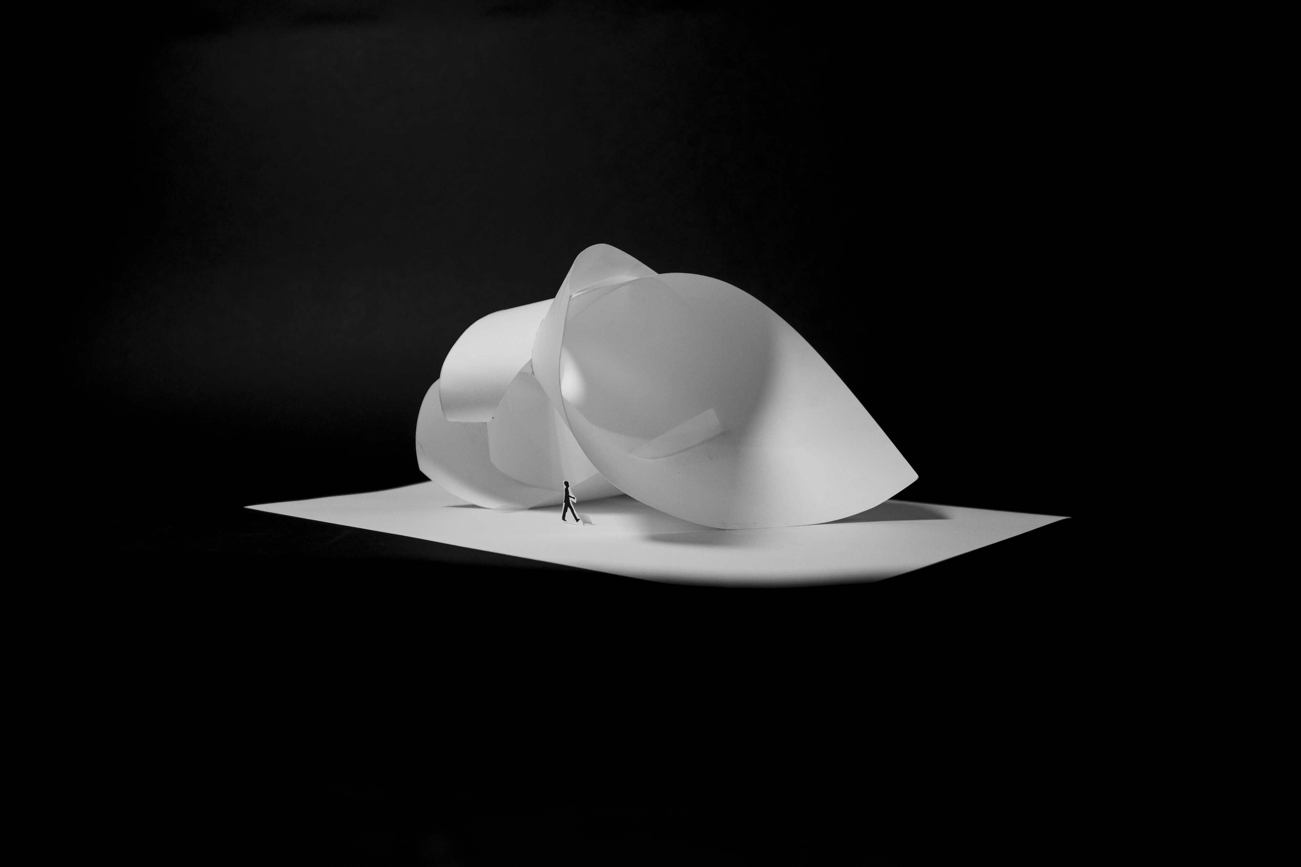
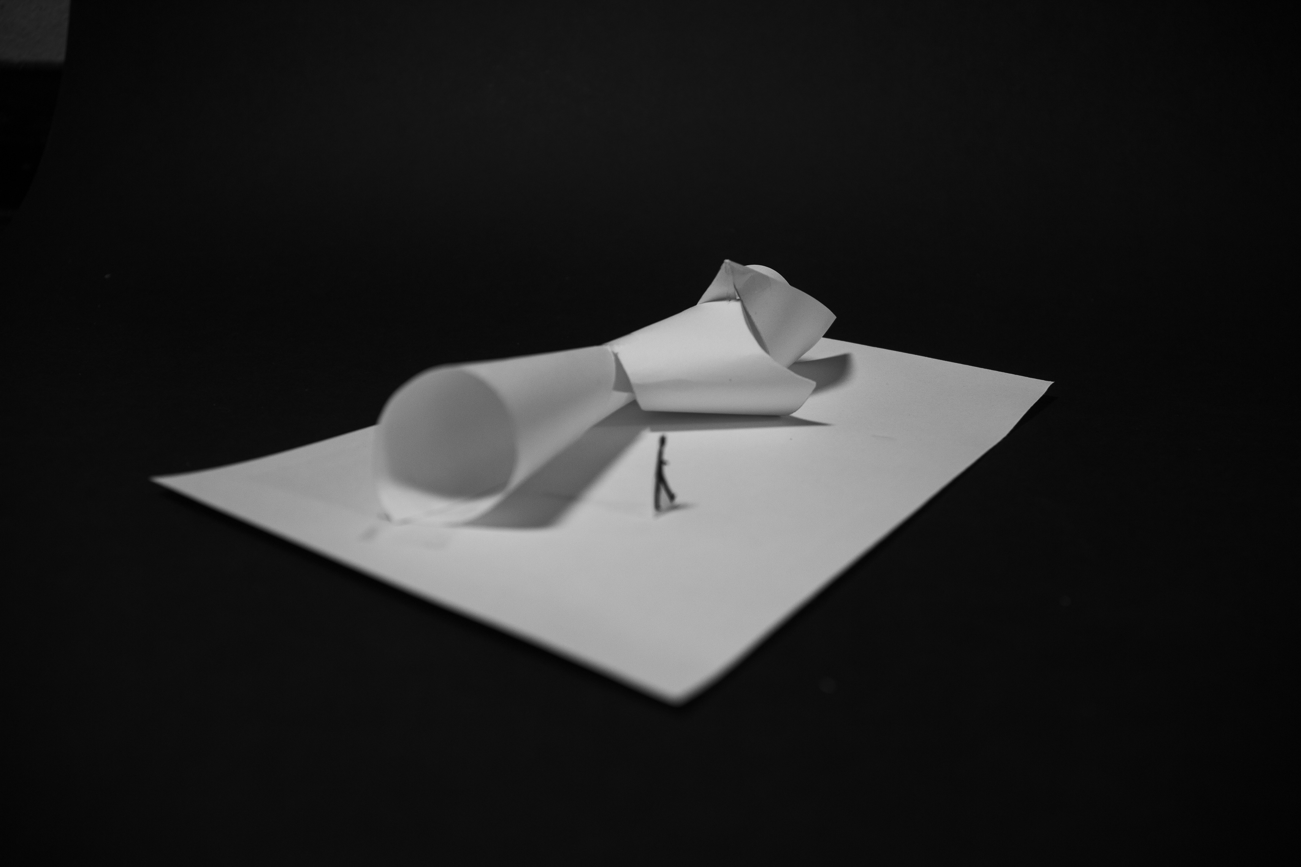
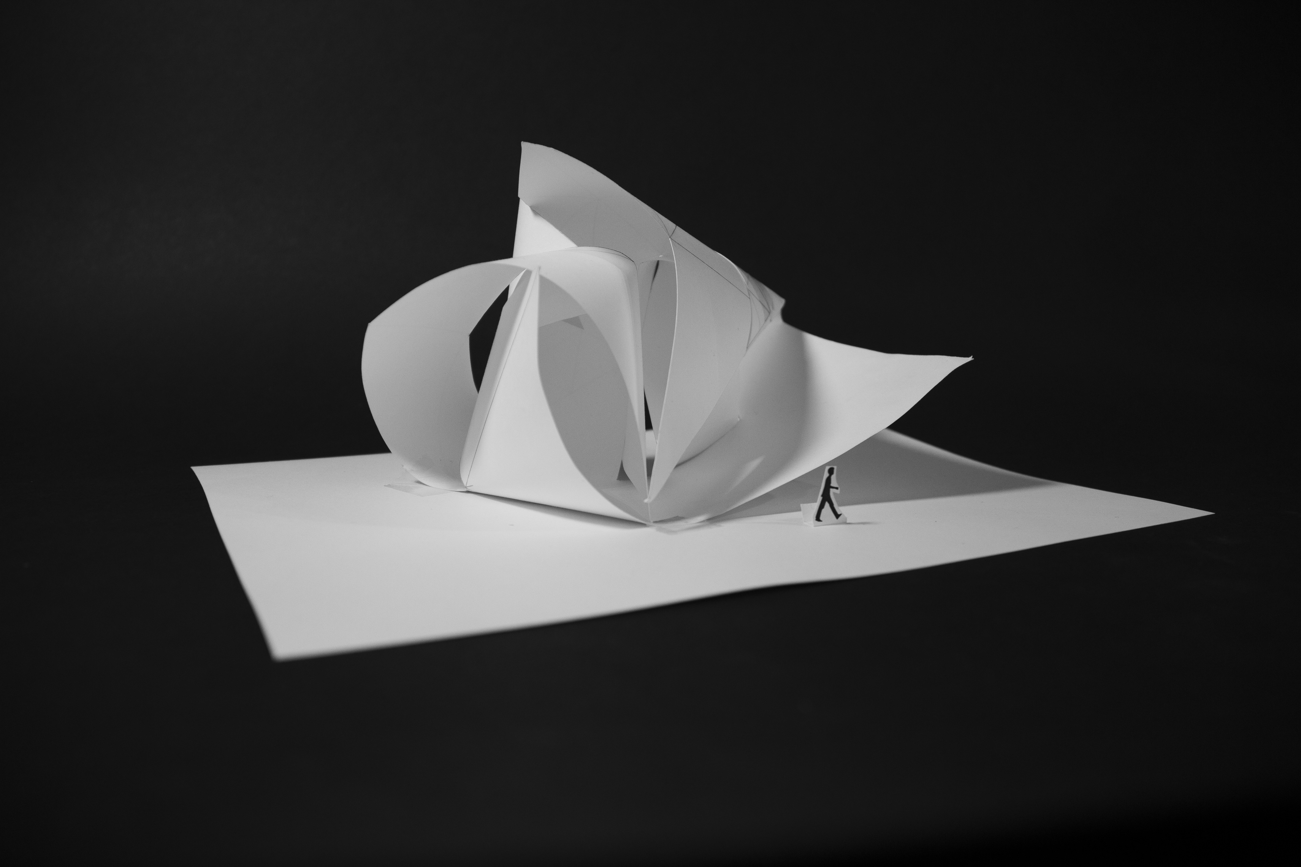

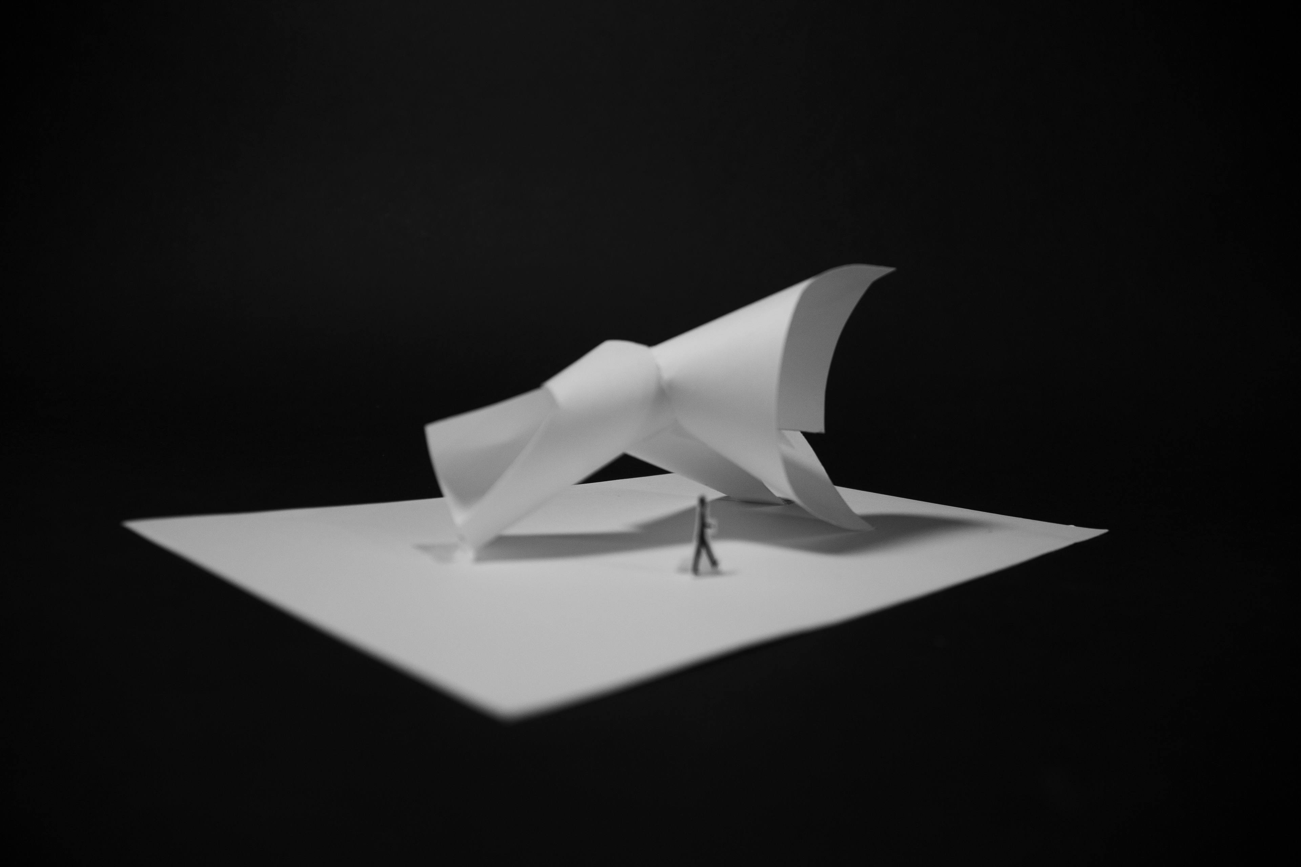


When dealing with the specific space assignment, I simplified the model in order to scale the space to a room size that people can physically feel. So, I limited the folding techniques but with same geometry pattern to decide the cutting edges.
part Ⅲ
In the last phase, students pick one of the space type paper models to deal with an assigned real-world problem, which is building a public facility in Los Angeles Beach.
In dealing with assigned real site problem phase, The background of the project is an all-gender public facility in beach.
One of the problems is safety, my solution to deal with the problem is letting pedestrians be the surveillants, which means, when people go pass by the building, they can know what happened in the pathway without actually seeing inside the private room.
Then I found the model with tube shape that I made in phase 2 for a portal space met my see-through requirement. With this model, I developed the main building space and coordinated it with the beach and the program requirement.
First, I separated the programs into two unites so that it can be accessible easily to both sides (beach side and city side), with a main pathway connecting two sides.
The multiple layers of the tube shape create space for corridor, public or private shower space, dressing room and restroom. These spaces are arranged side by side functionally divided by layers of wrapper, with the circulation waves them together.
Then, I arranged tubes to created different pathways also played with the angel of the tube to create slope between the tubes to increase the different interior and exterior experience, also the slope of the tilted tubes serve for disabled people, which make this public facility accessible to all.
Besides, the tube shape works as the frame to frame the sea view, the mirror attached on the outside of the rooms reflecting the environment increasing the transparency of the building. I chose the reflecting material when making the physical model to present where the mirrors are.
By using reflecting material, the whole tube building becomes "transparent", only with circle shape boundary framing sea view and mirror reflecting city view, which reflects the word: legibility.
