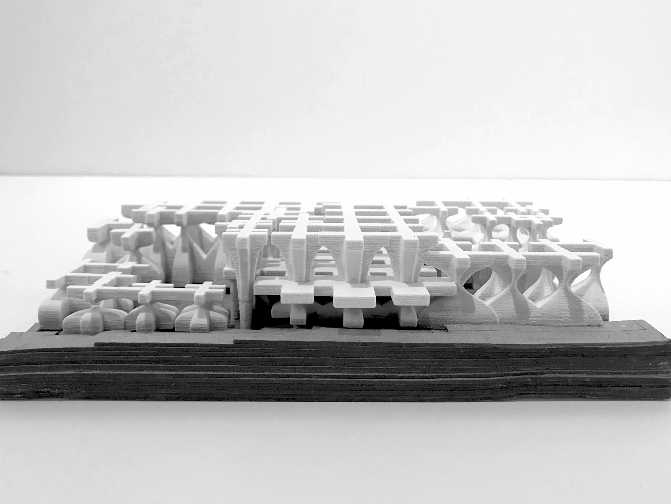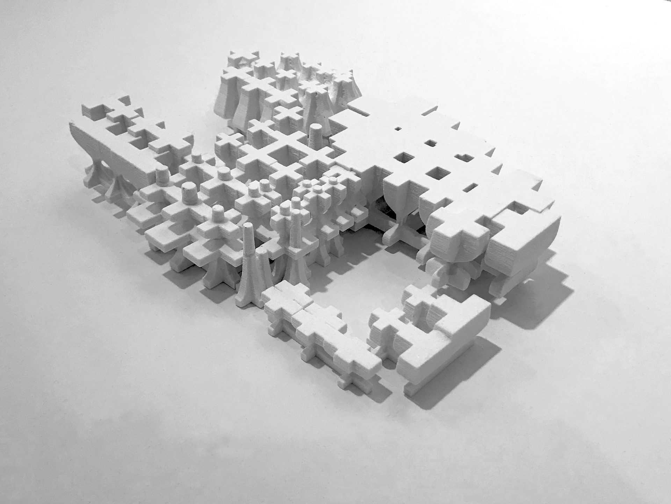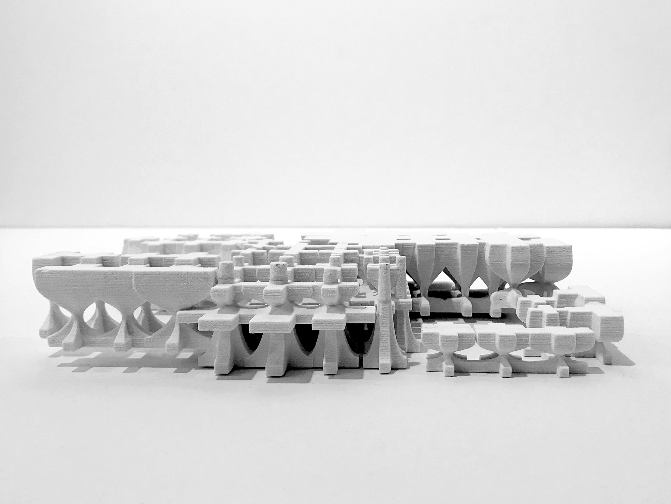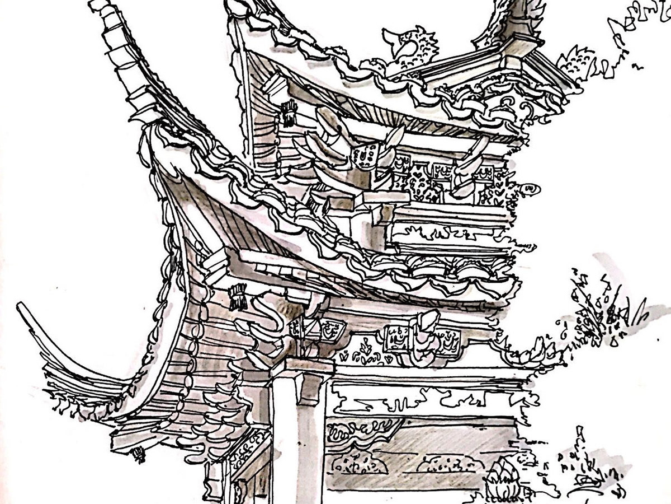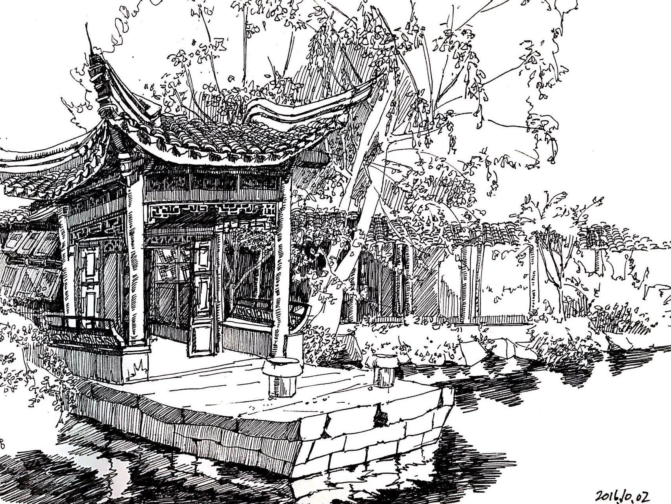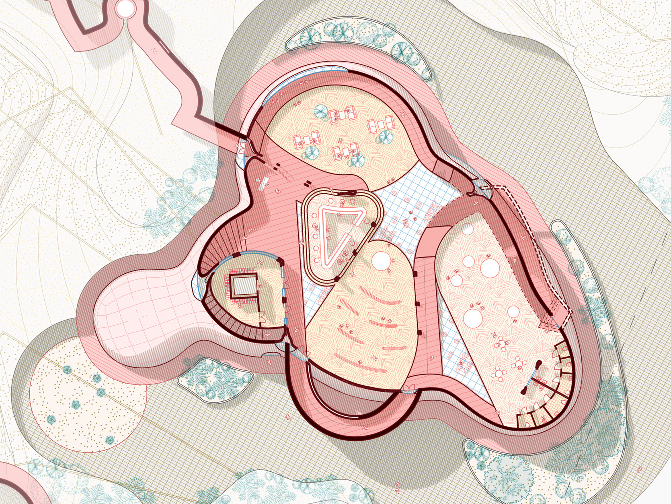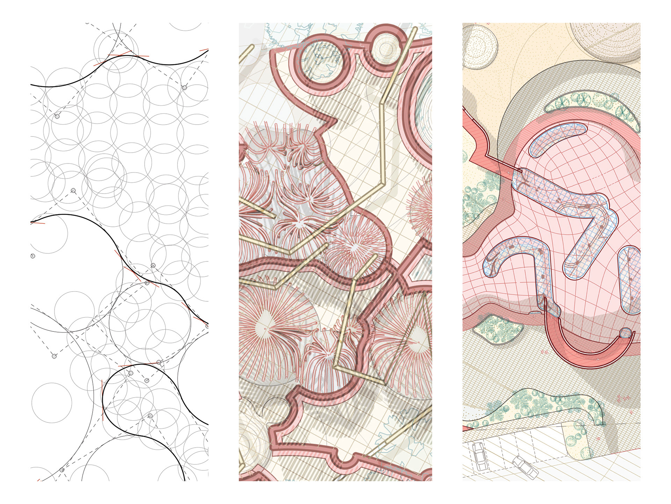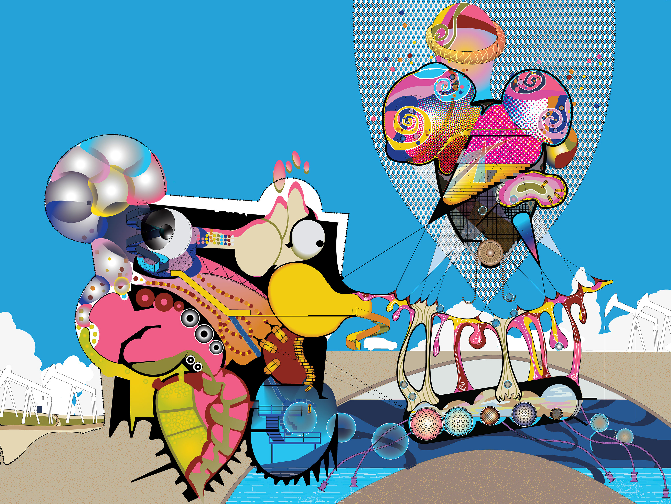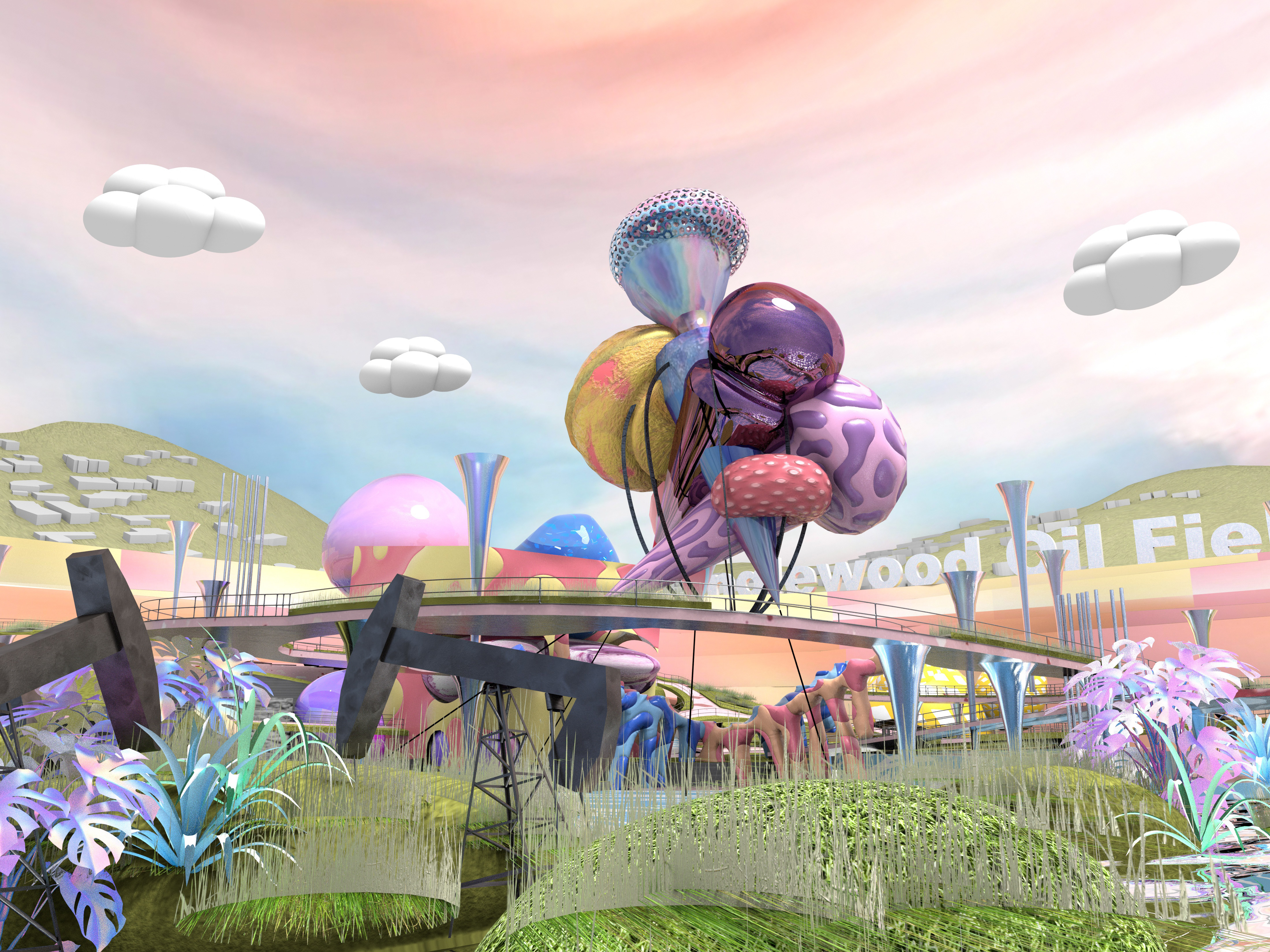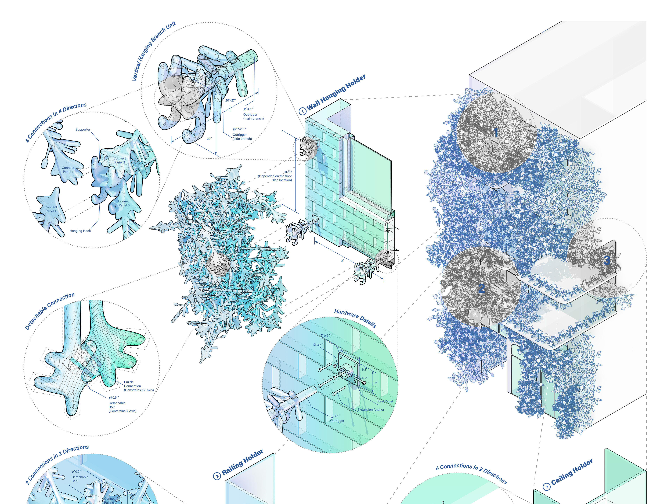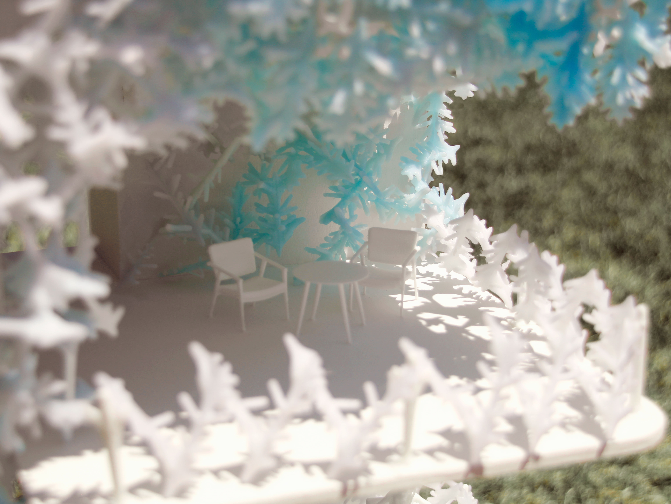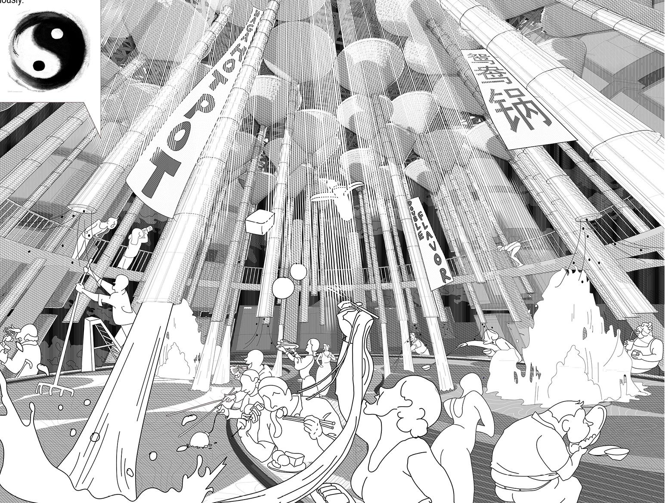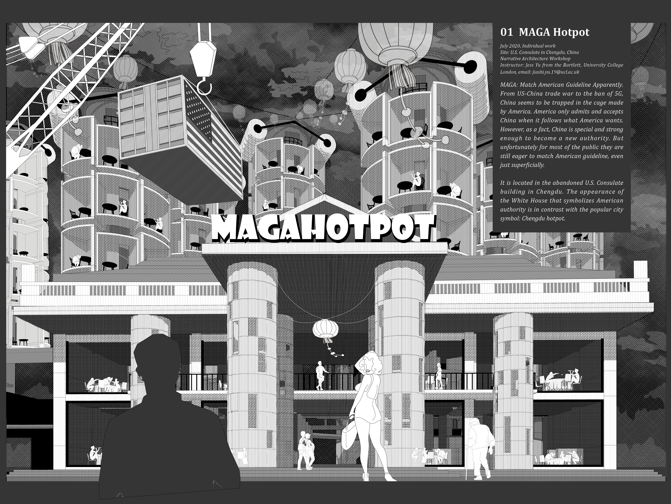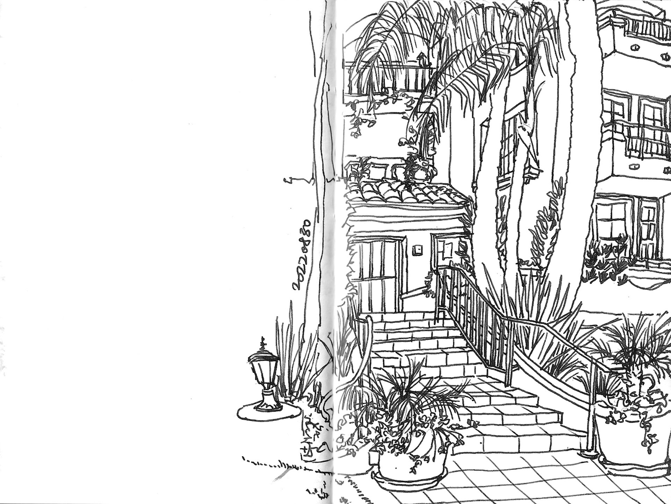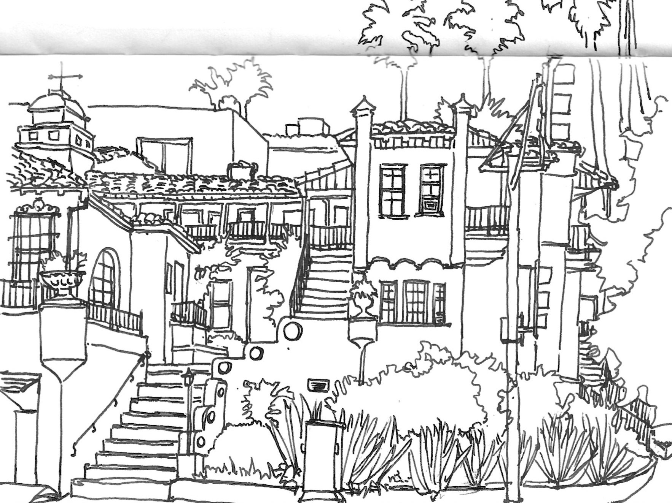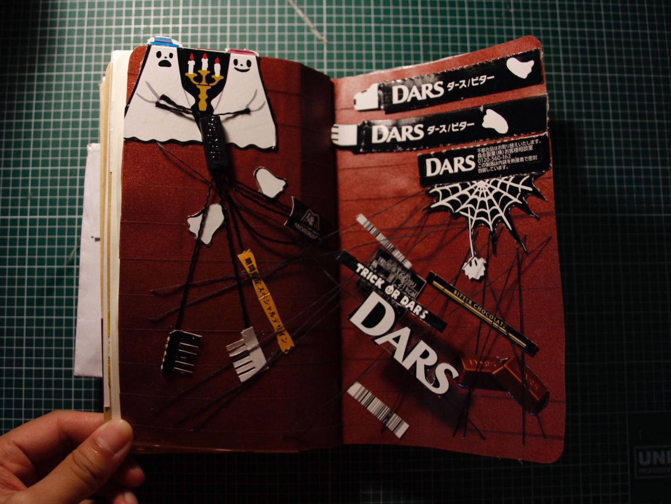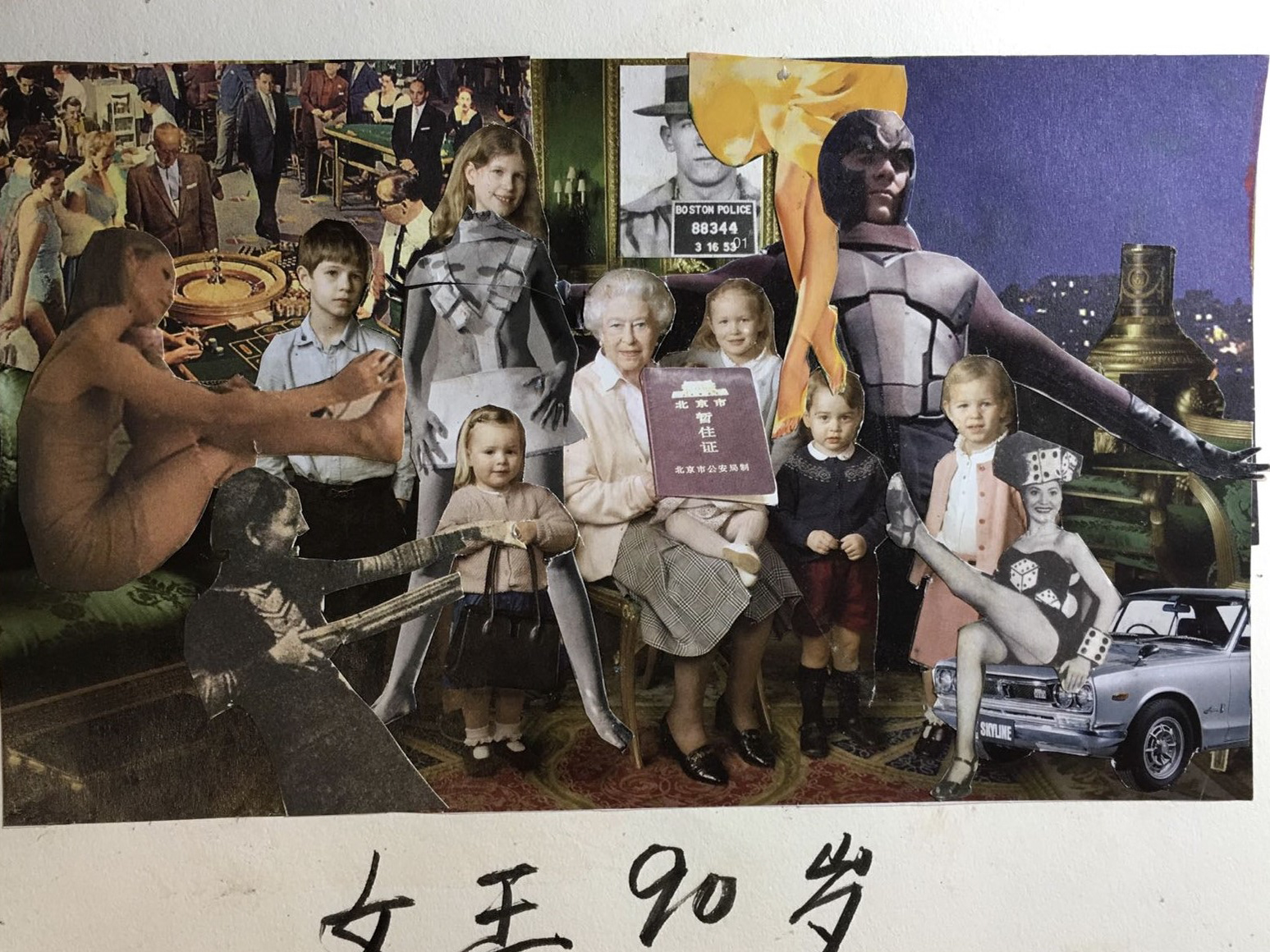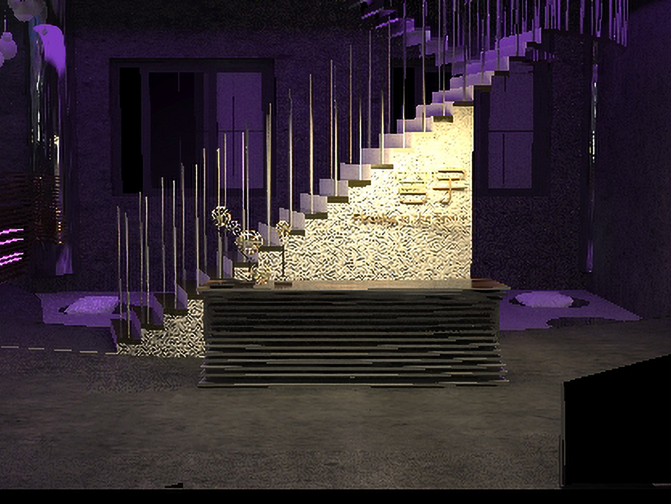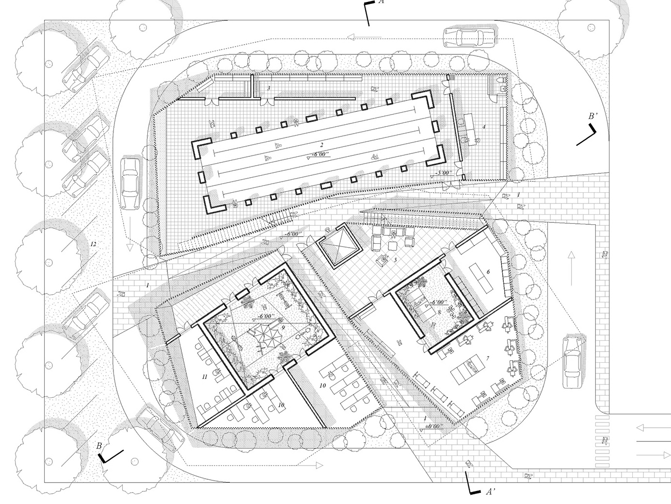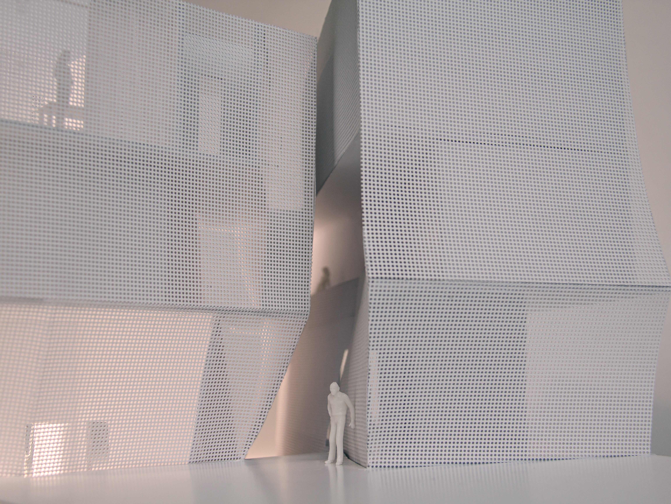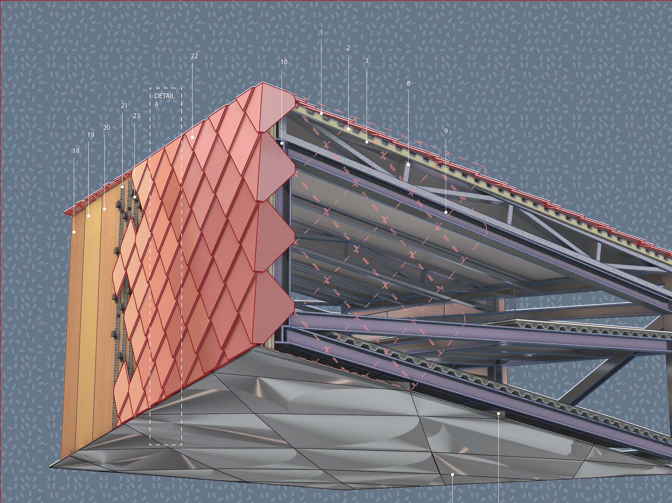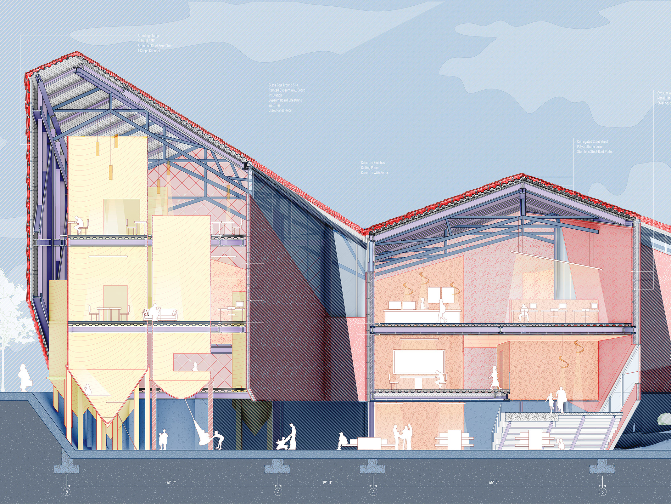"Among the similarities between the natural and artificial worlds is the centrality of structural systems.
Regardless of provenance, structure shapes the material life of virtually every form."
Regardless of provenance, structure shapes the material life of virtually every form."
---- Julia Koerner (Instructor & Coordinator)
412 Design Studio March 1 UCLA, Winter 2022
This studio introduces foundational structural concepts as they relate to issues of enclosure and the environmental conditioning of interiors. The central theme of this studio explores the relationship between order and structure, each disposed to combine with the other to form larger, more complex, compound ideas and forms. The studio investigates ‘the column’, a structural supporting element within building design, from a non-traditional perspective, and explores the conceptual and formal meaning of ‘columns +’. The studio is divided into two assignments and starts with a three-week precedent exercise analyzing a chunk of an existing structural system. The following weeks the studio will explore the design of an arboretum, a building for plants.
Precedent Analysis
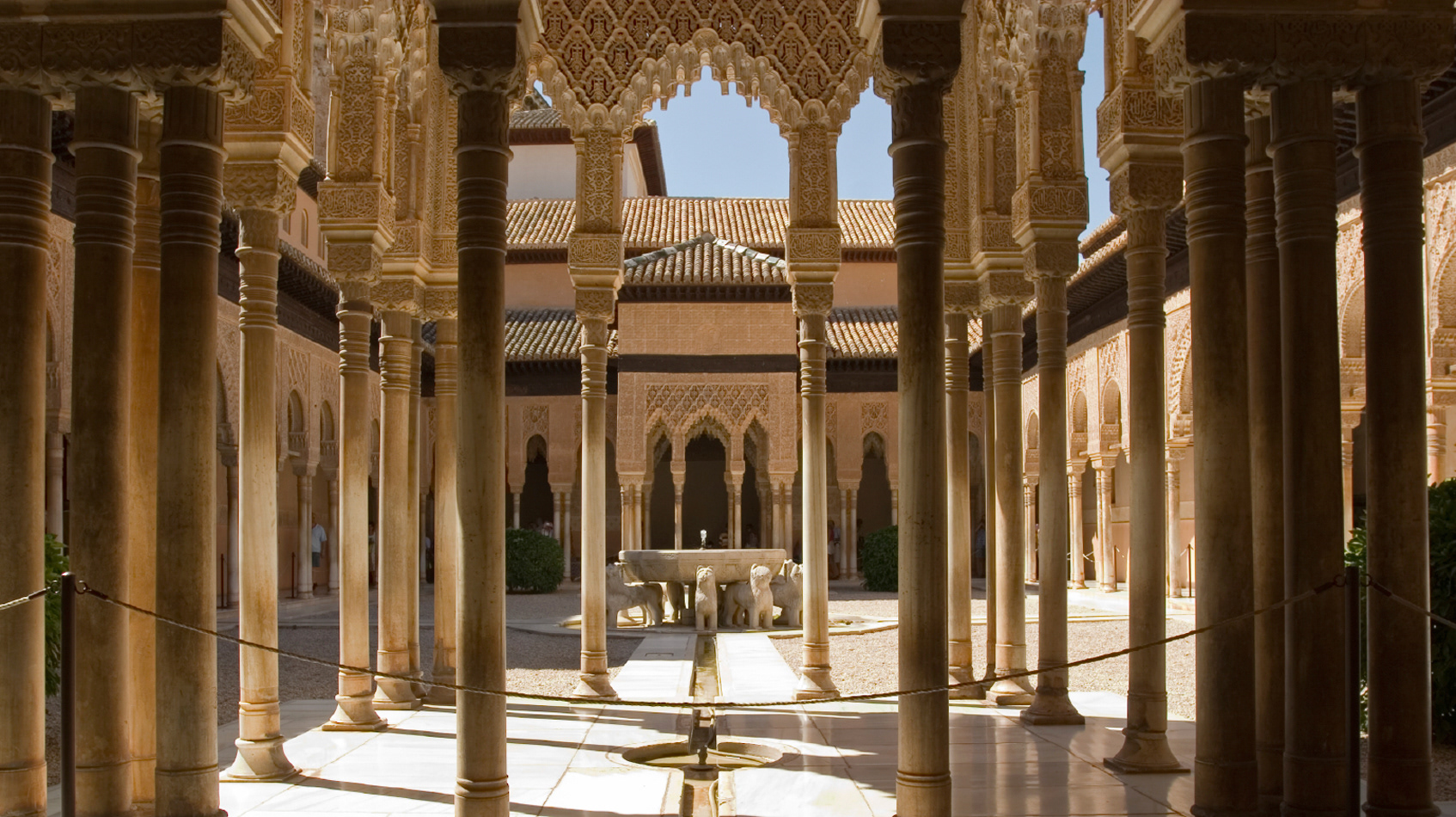
PRECEDENT ANALYSIS:
The building that I chose is Alhambra Palace of the Lions, an Islamic ancient building constructed in mid-14th century in Spain. I focused on the effect to the light of the interior and exterior spaces by different arrangements and density of the vertical architectural elements including pillars, short walls, and long continued walls, which creates different feeling of the space from closed to open.

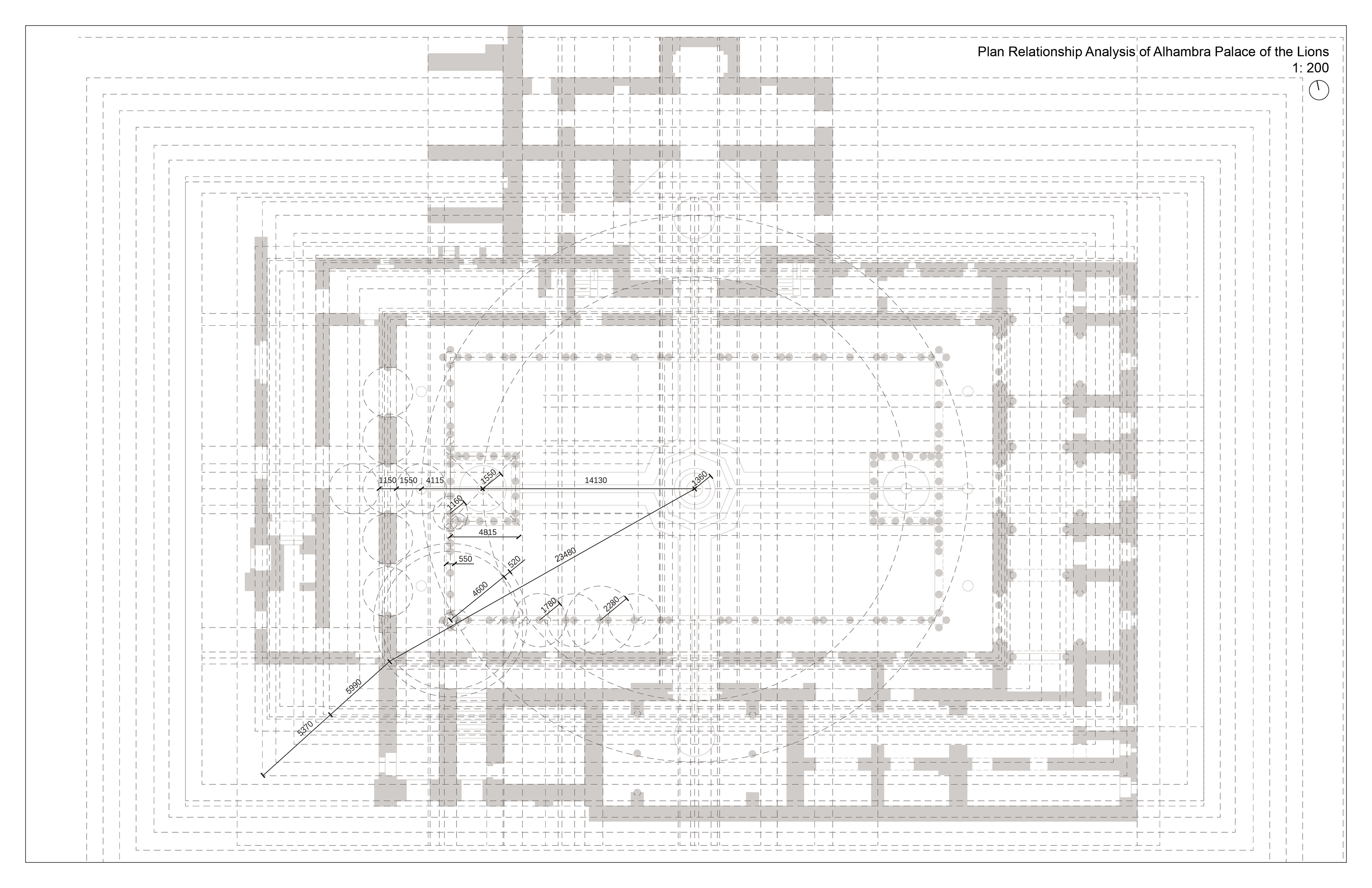
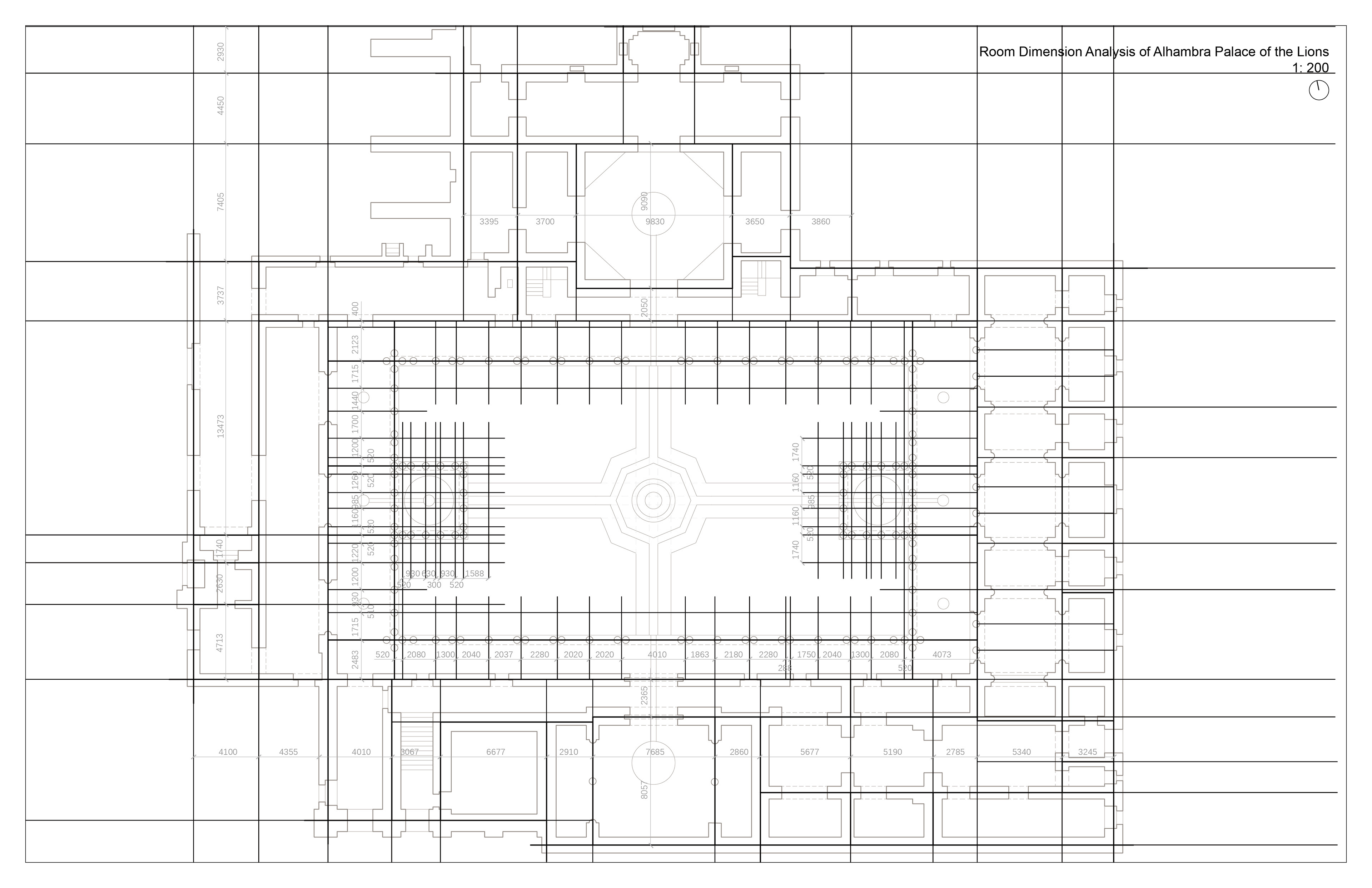
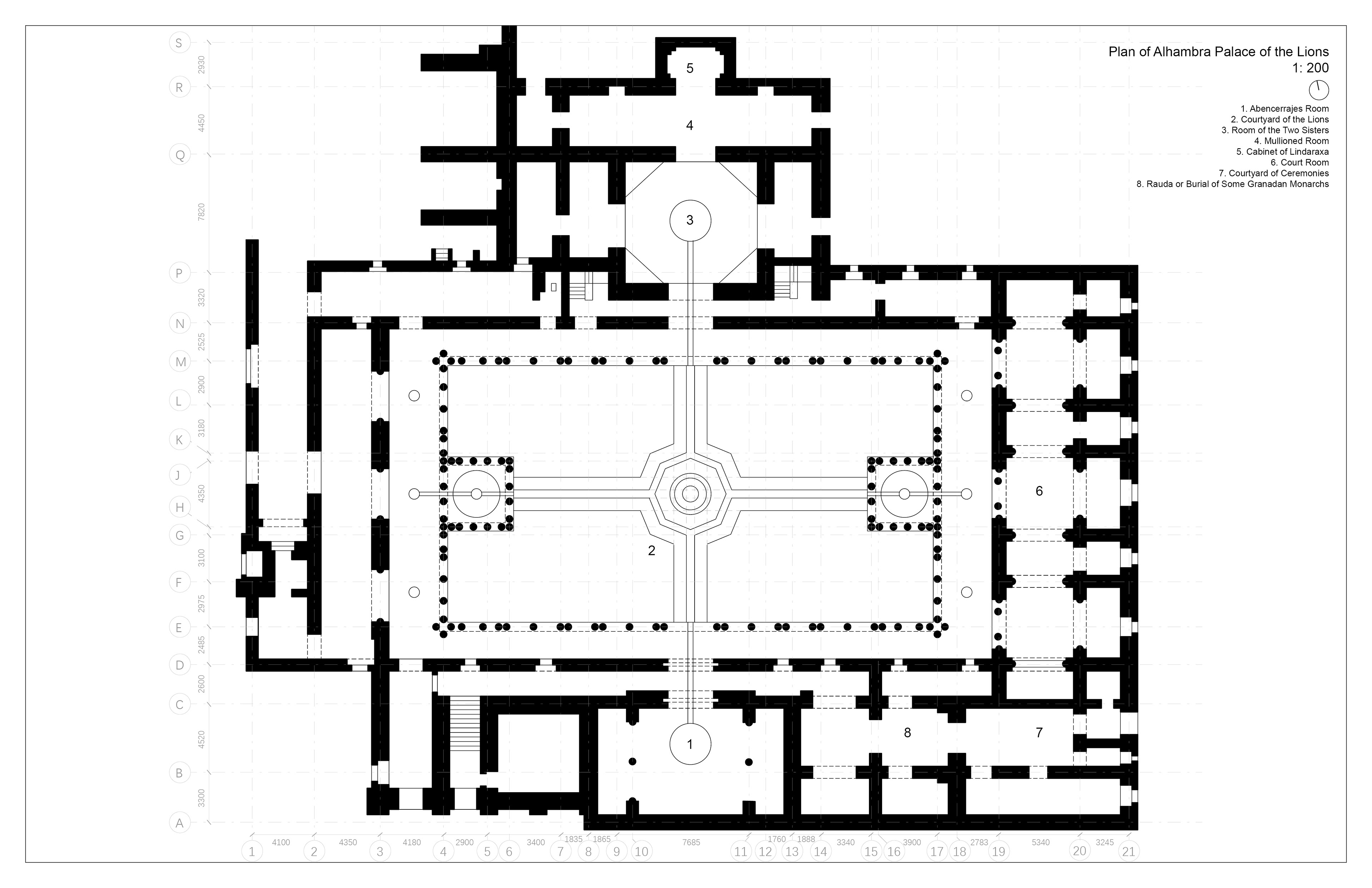



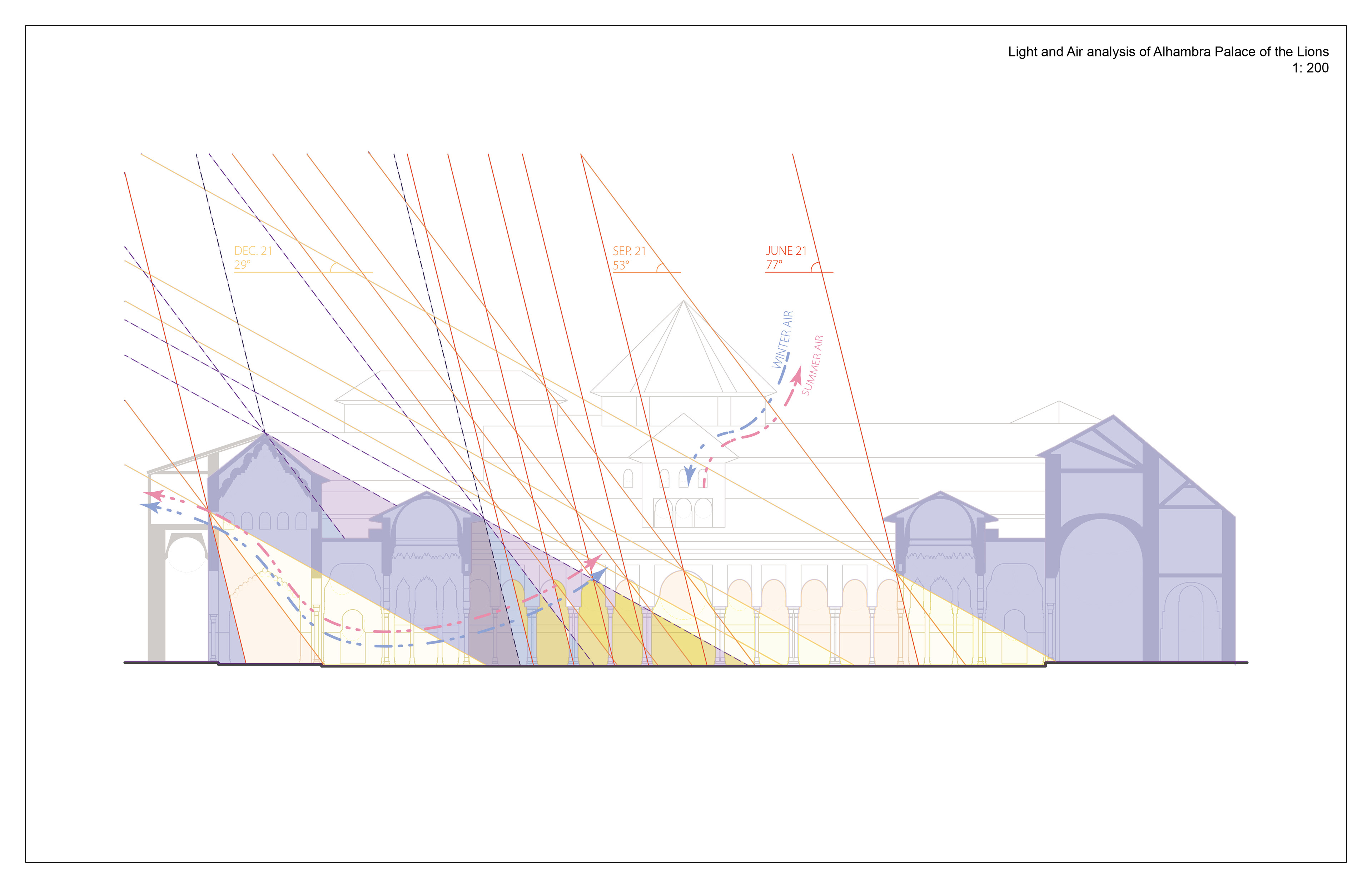

3D ANALYSIS OF ALHAMBRA PALACE OF THE LIONS & VARIES OF 3D GRASSHOPPER GENERATED FORM:
With the 3D study of the precedent, I treat column and roof as an uniform element, with the different space requirements, I played with the grid in 3D dimension, trying to create different spaces with different degrees of light and enclosure.

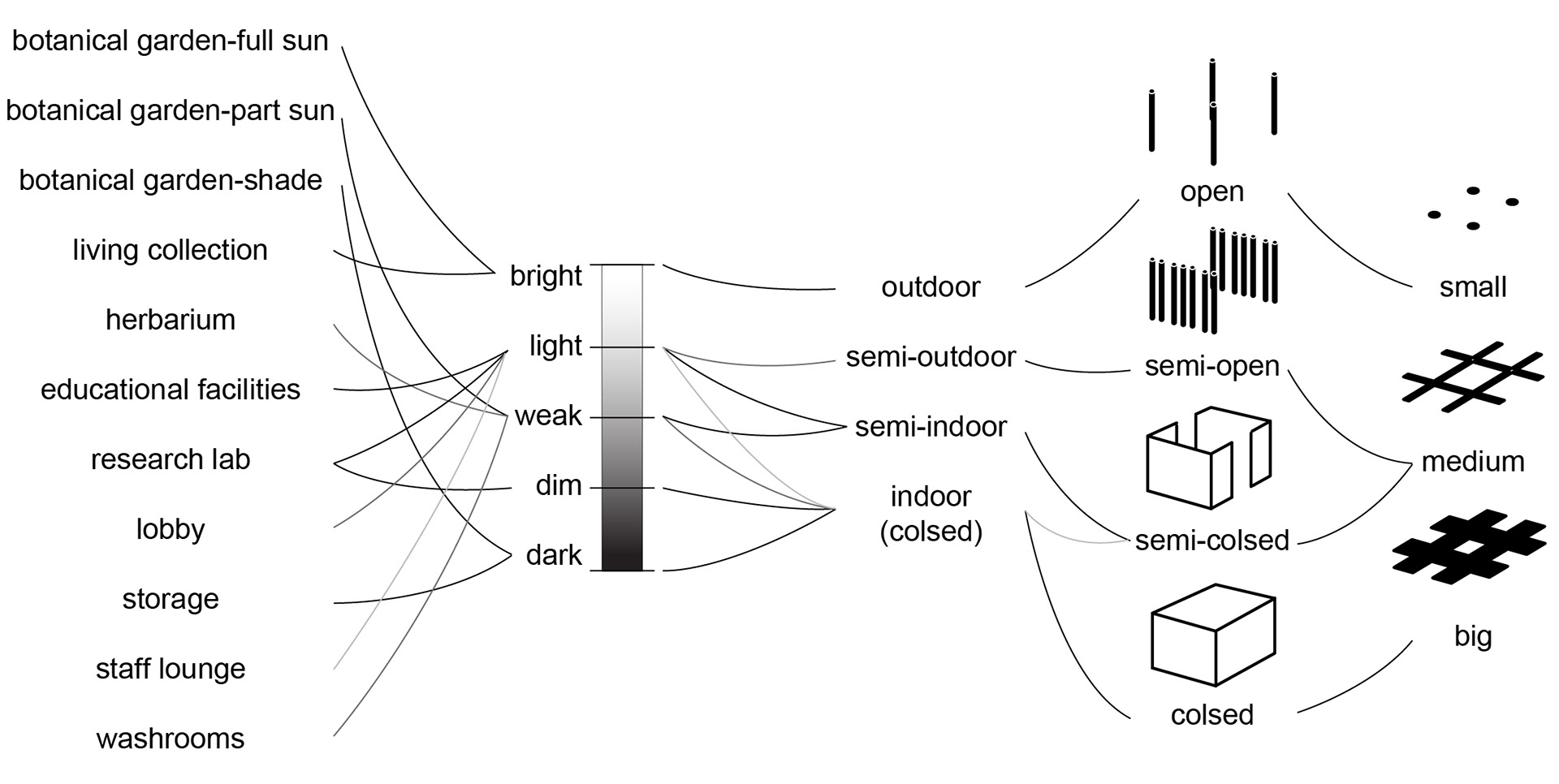
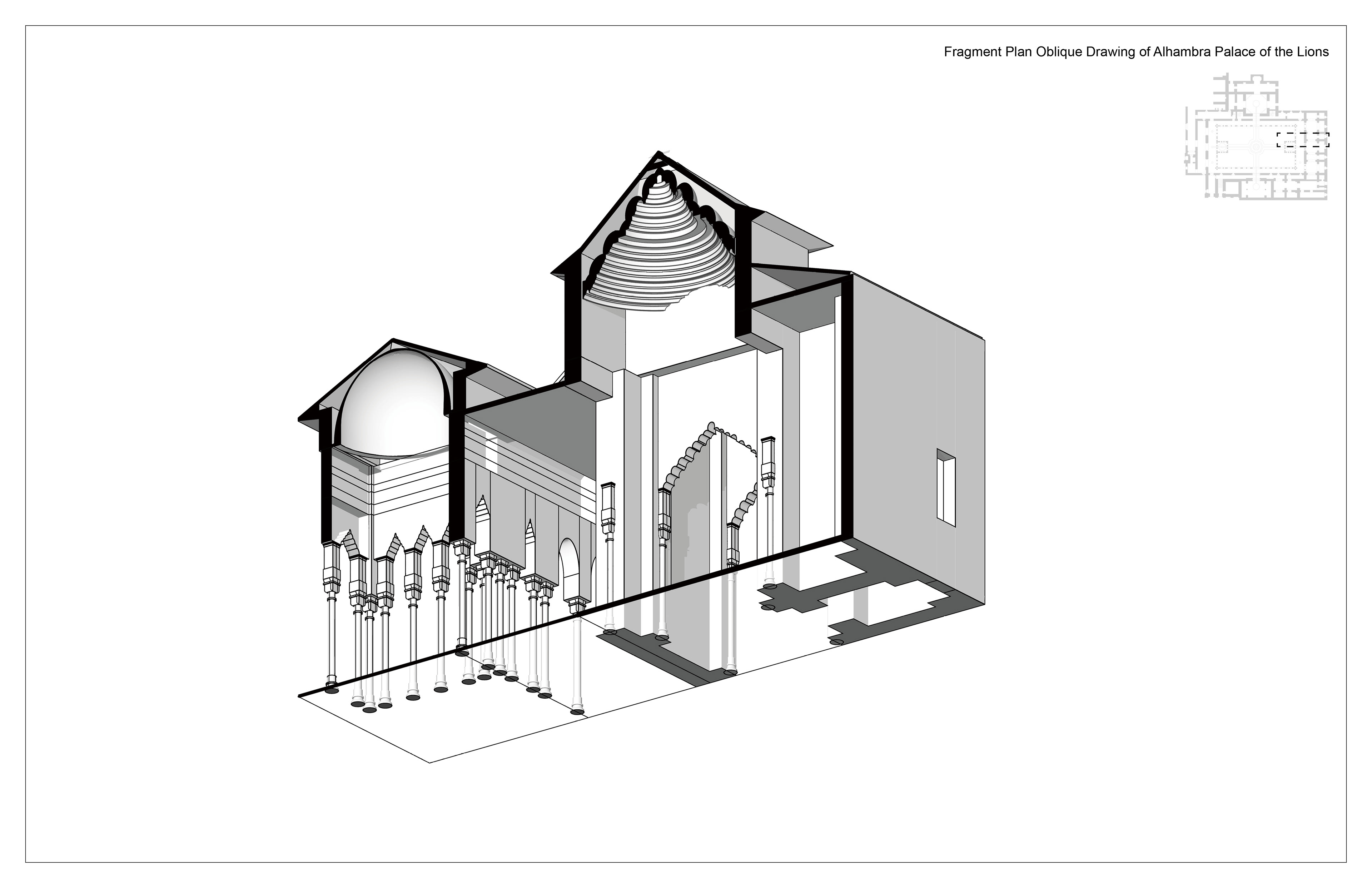
3D Prototype Generation
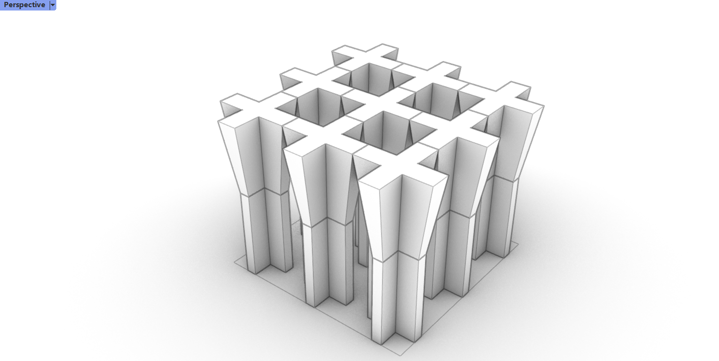
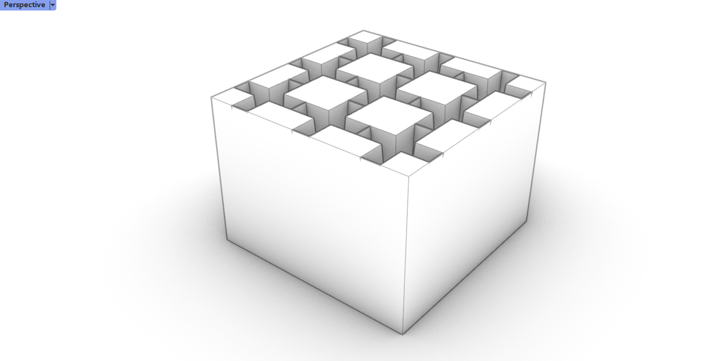
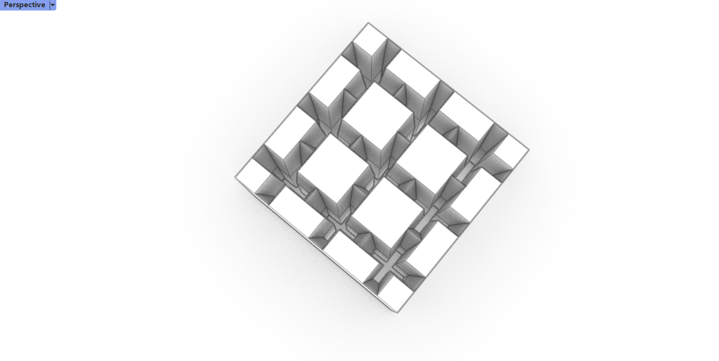
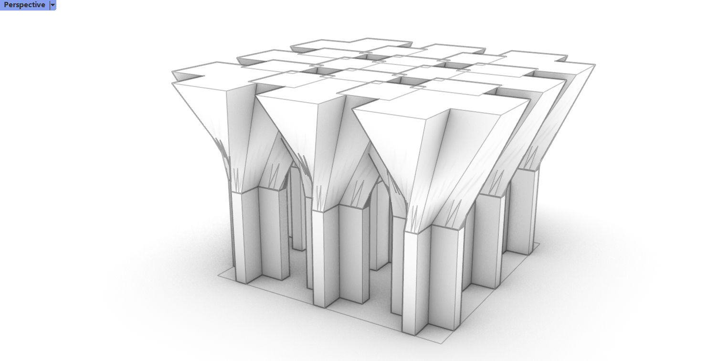
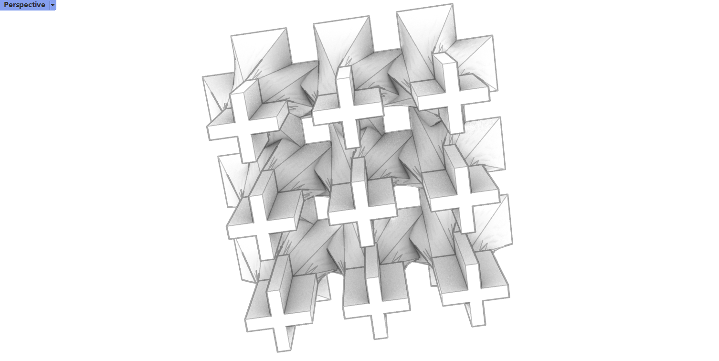
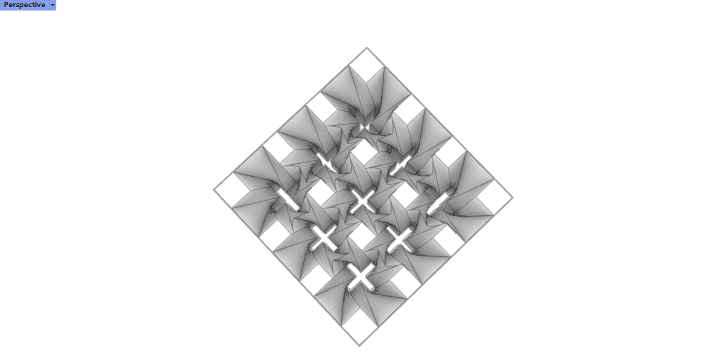
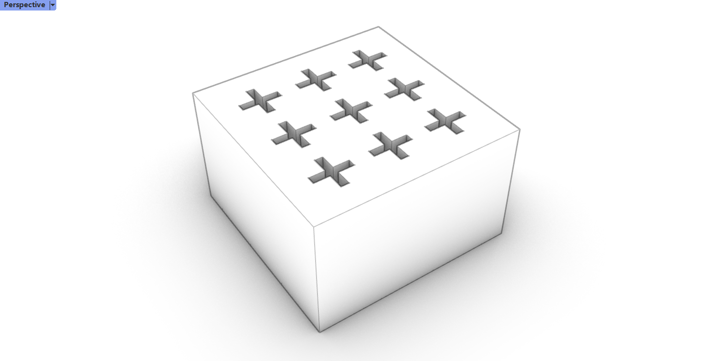
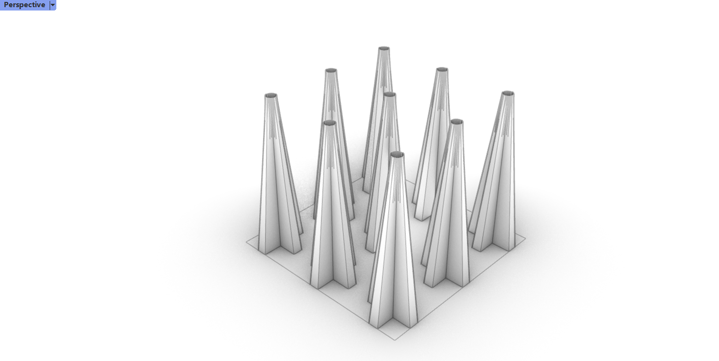
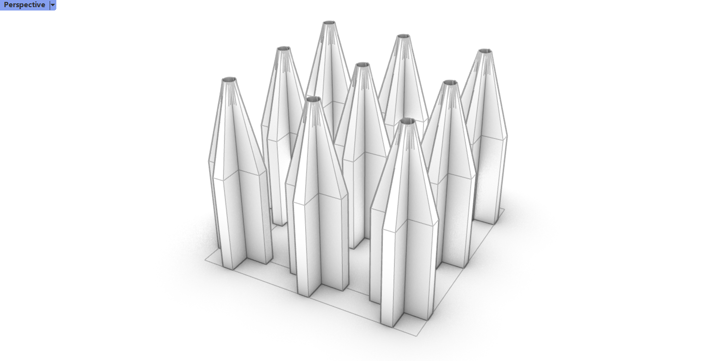

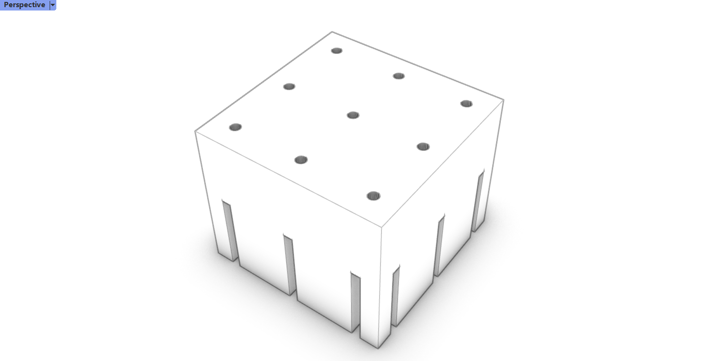
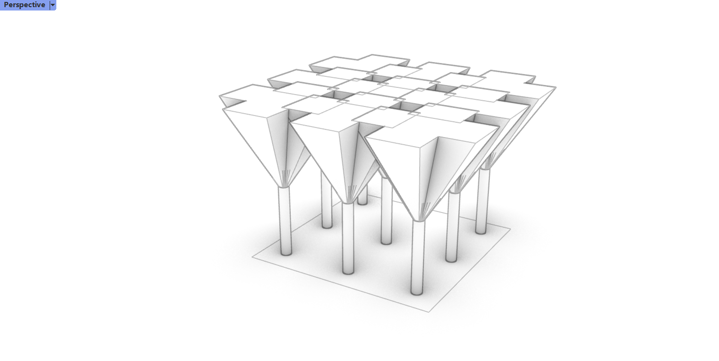
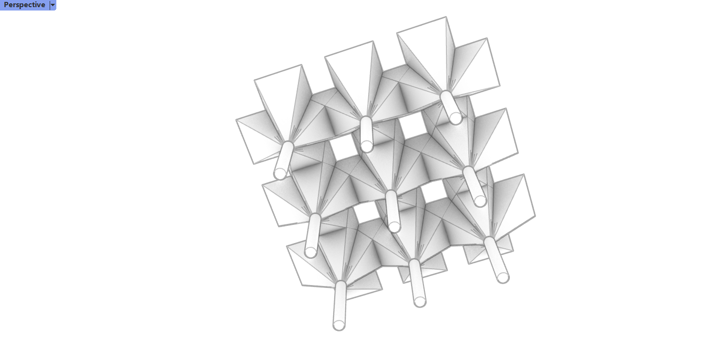

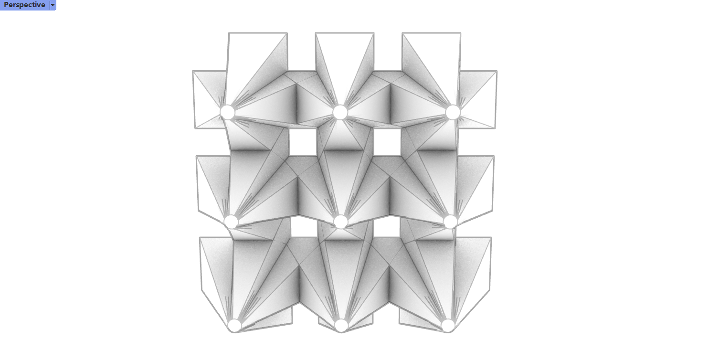
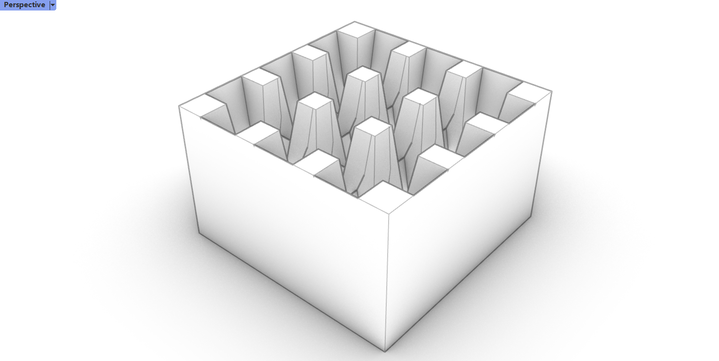
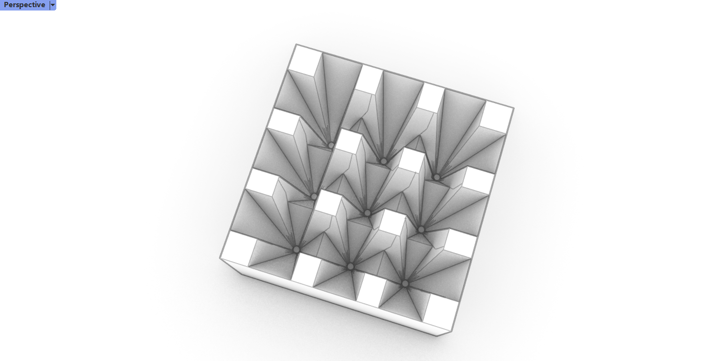

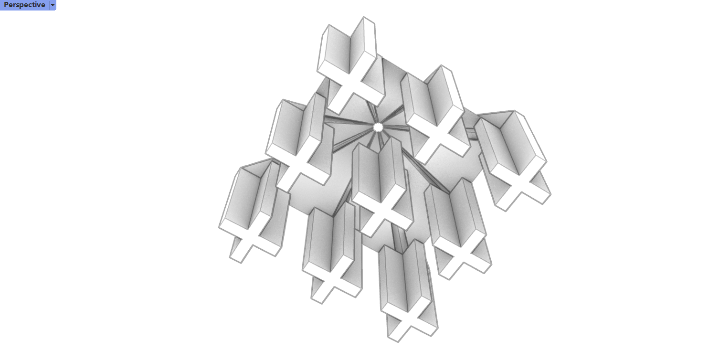




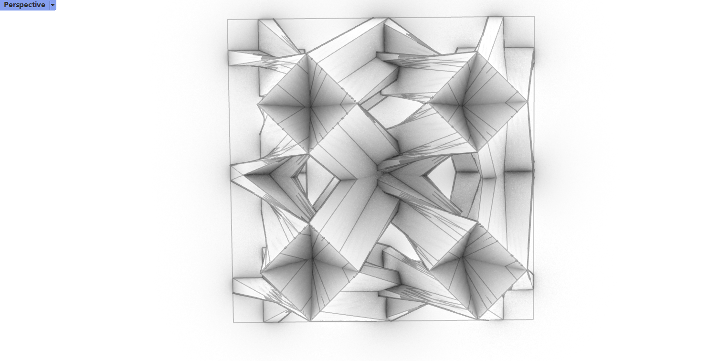
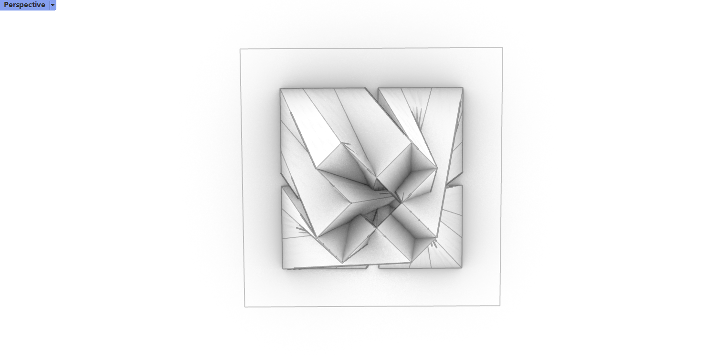
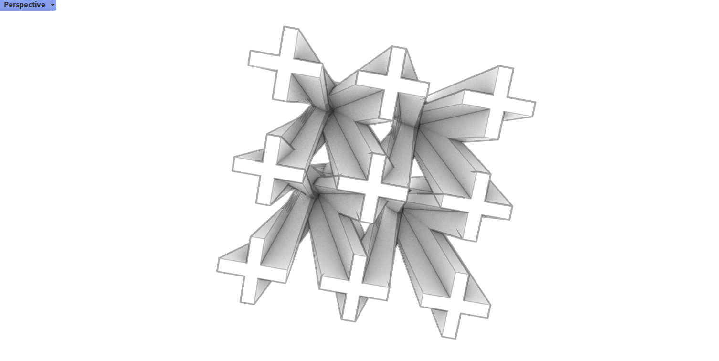
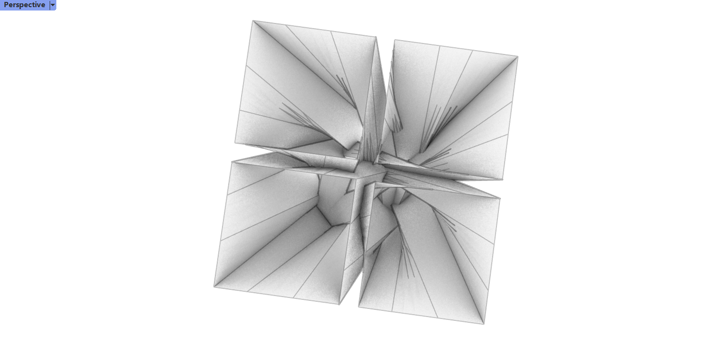
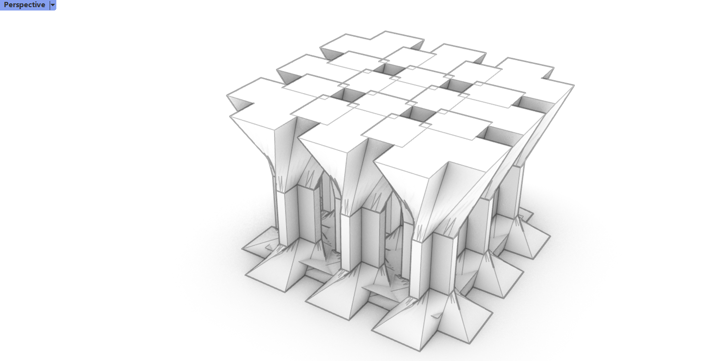
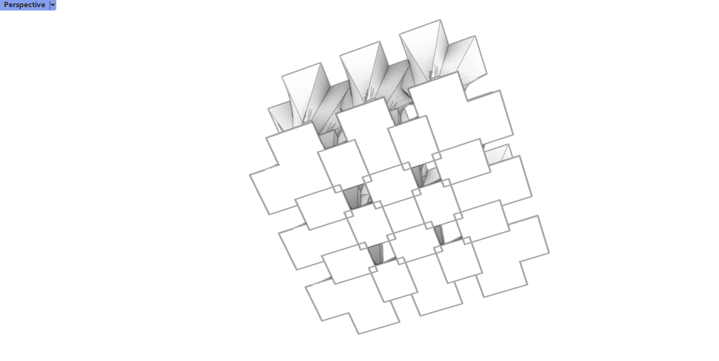
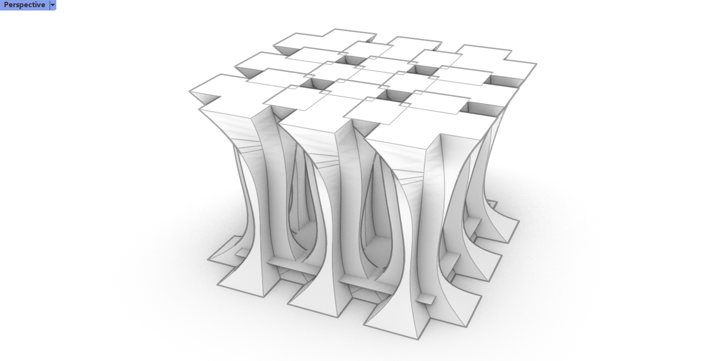

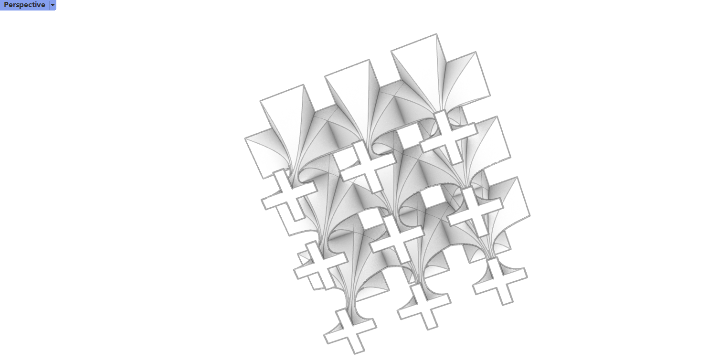

LIGHT ANALYSIS OF GRASSHOPPER GENERATED PROTOTYPE FORM ALHAMBRA PALACE OF THE LIONS:
I simplified the affected elements in plan as dots, crosses and continued lines. Its gradation from dot to line depends on the distance from courtyard (open space) to the element itself. The more far the element to the courtyard, the longer line it became, and less dense the grid it has.
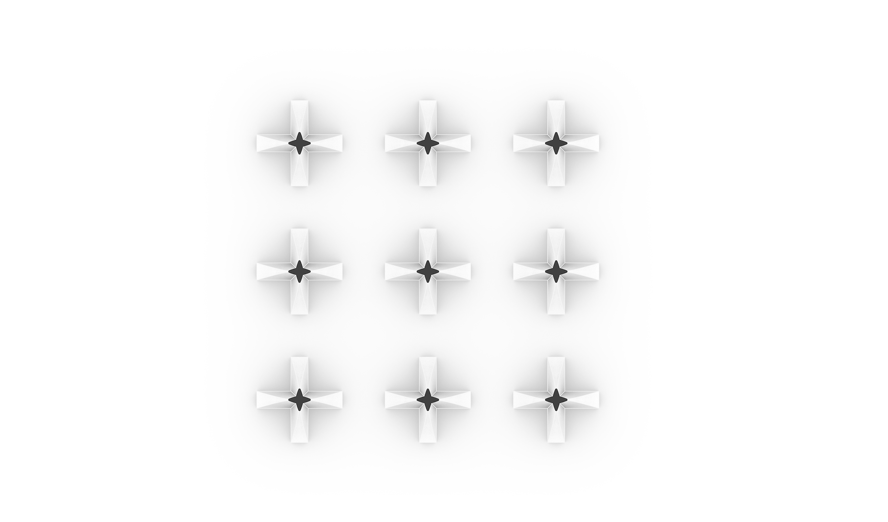
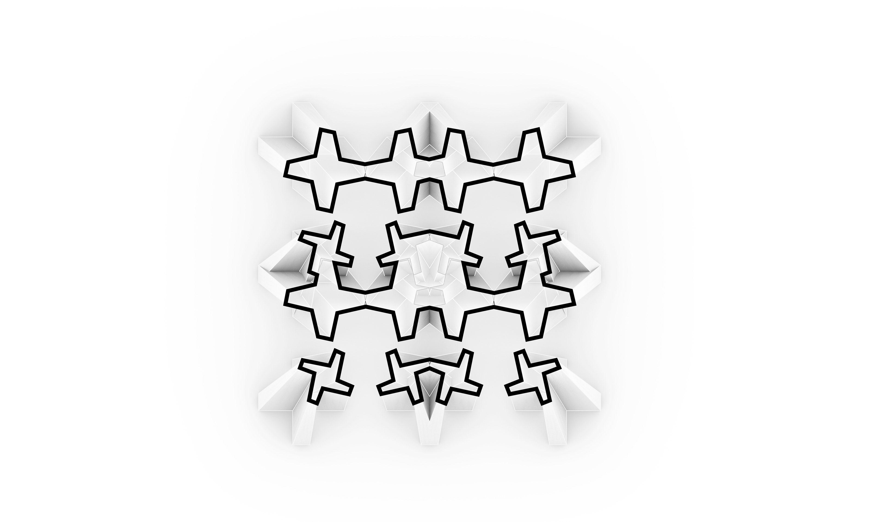
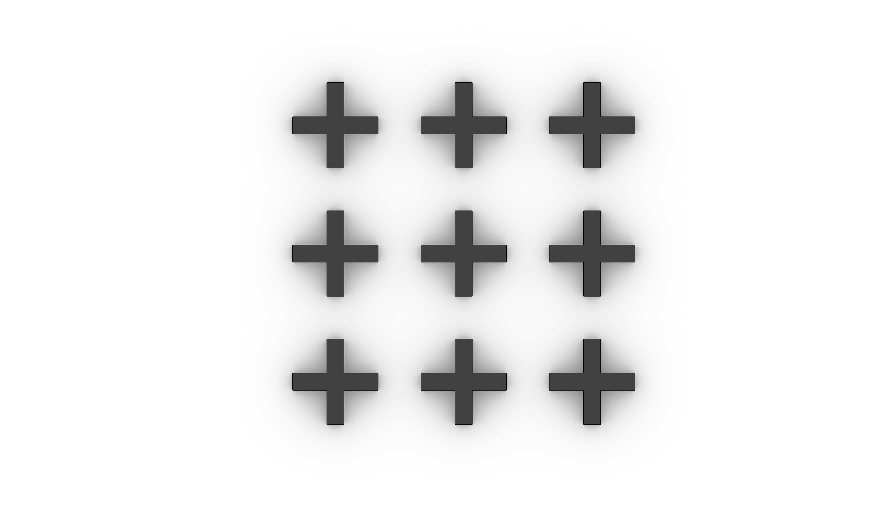
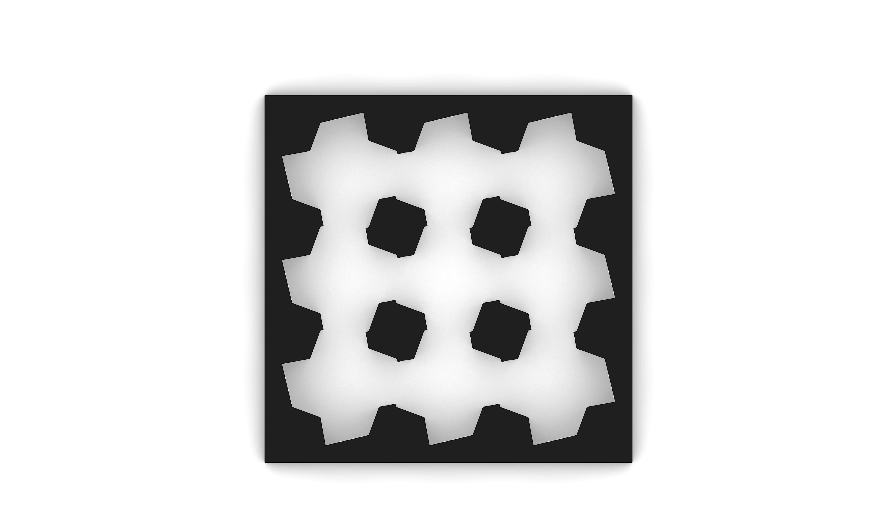
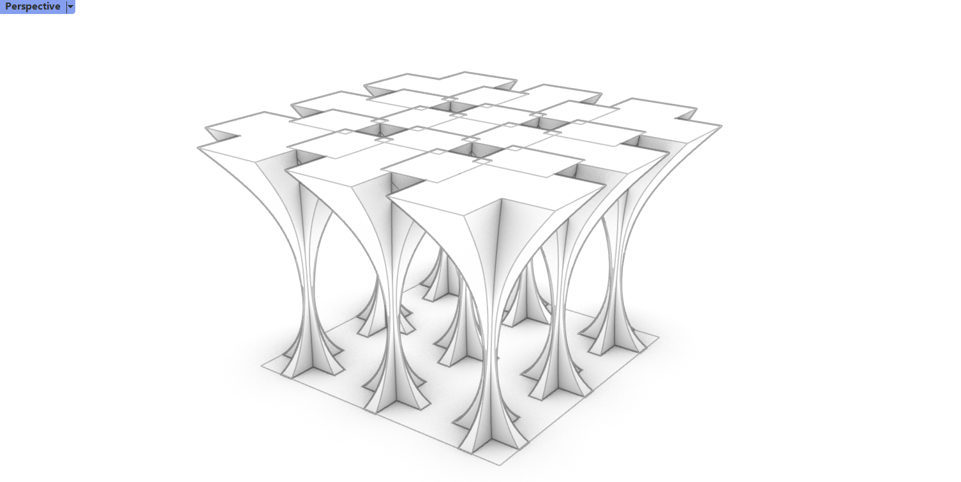
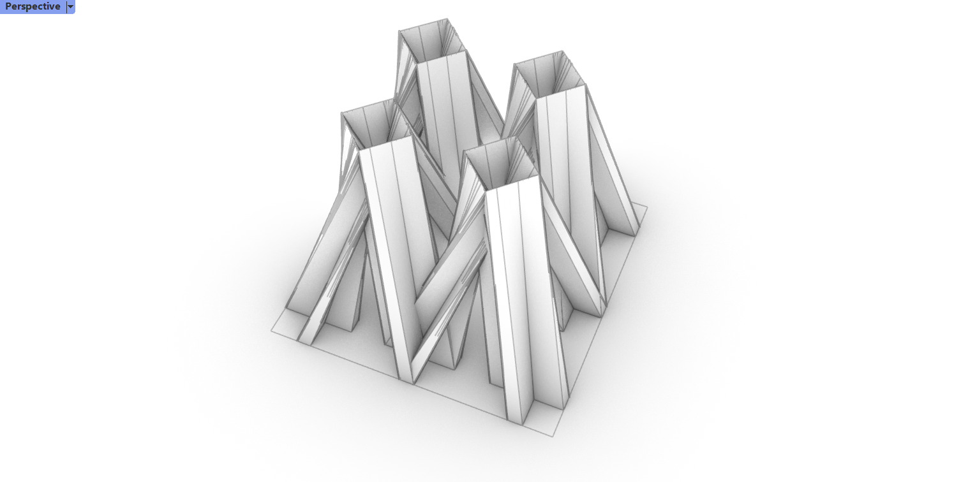
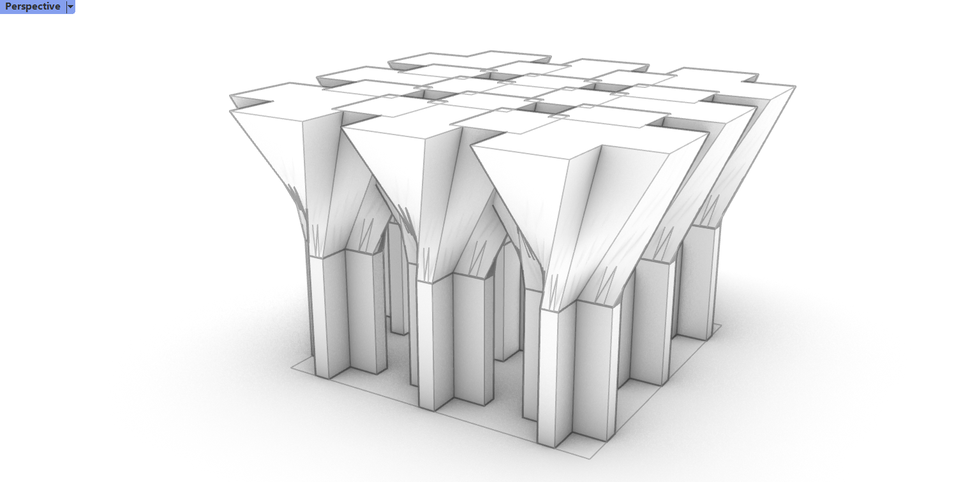
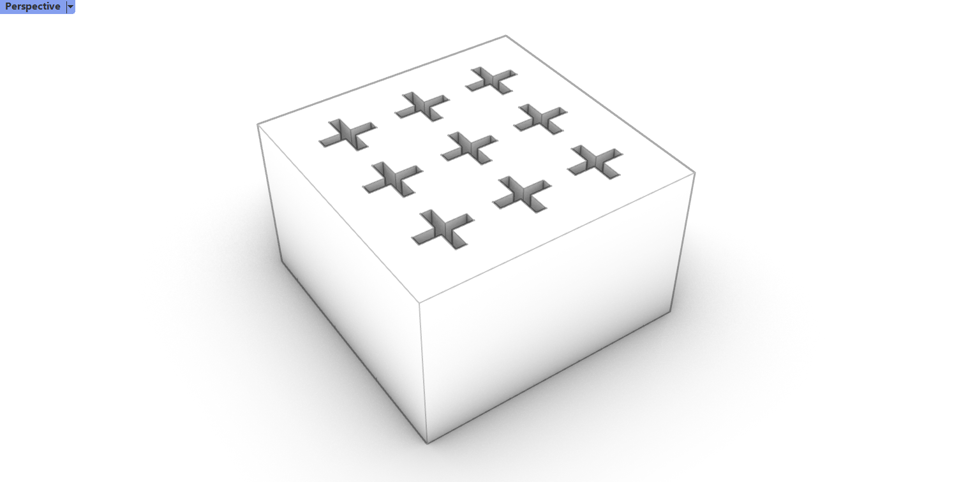
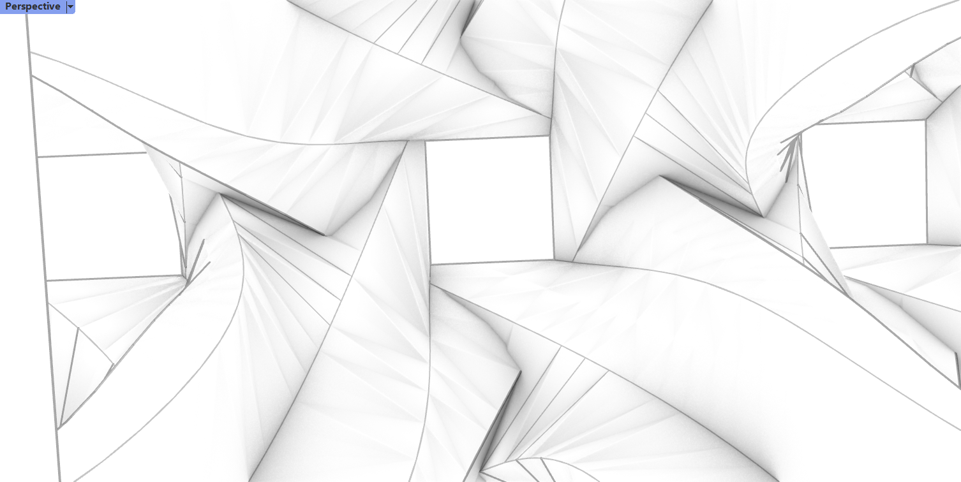
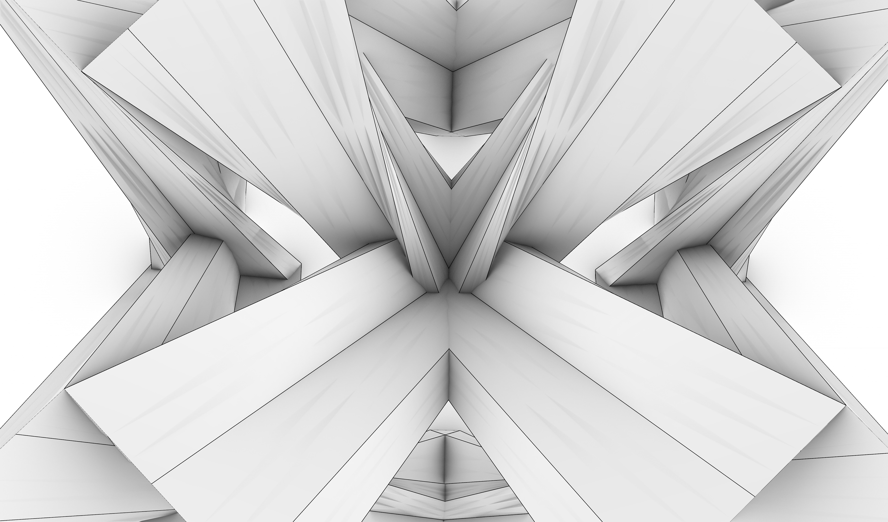
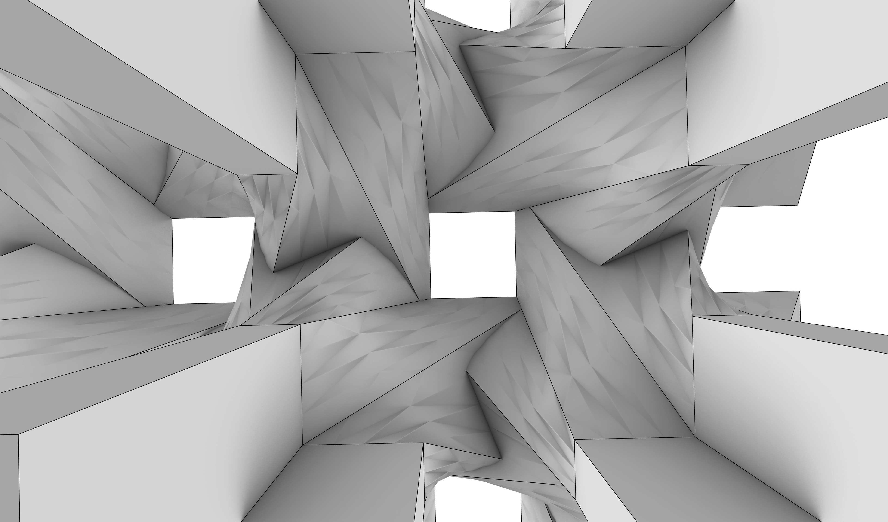
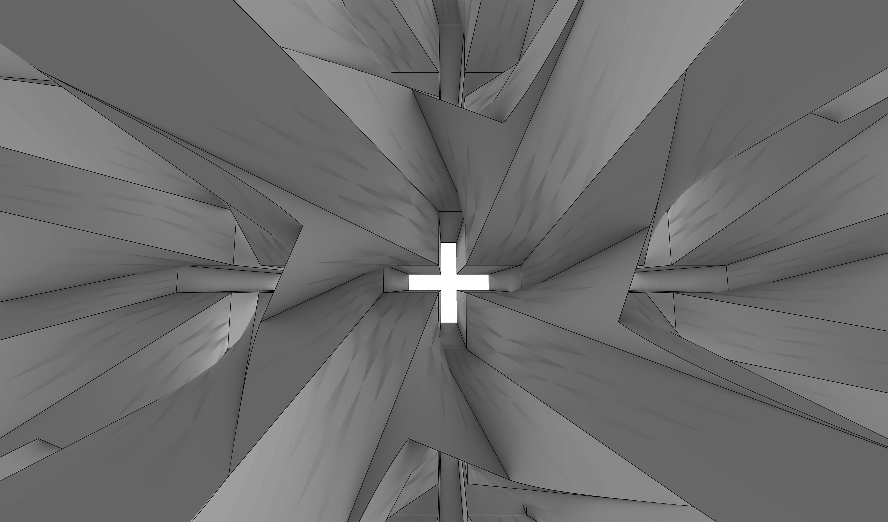
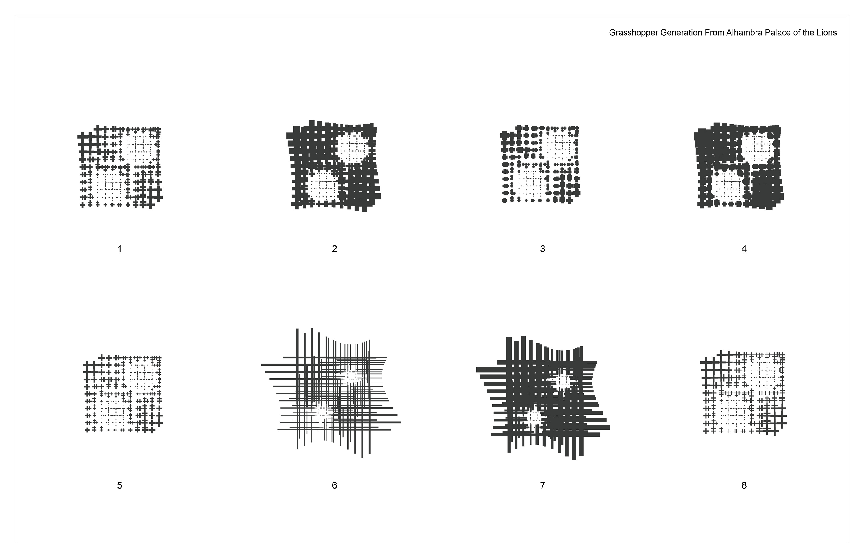
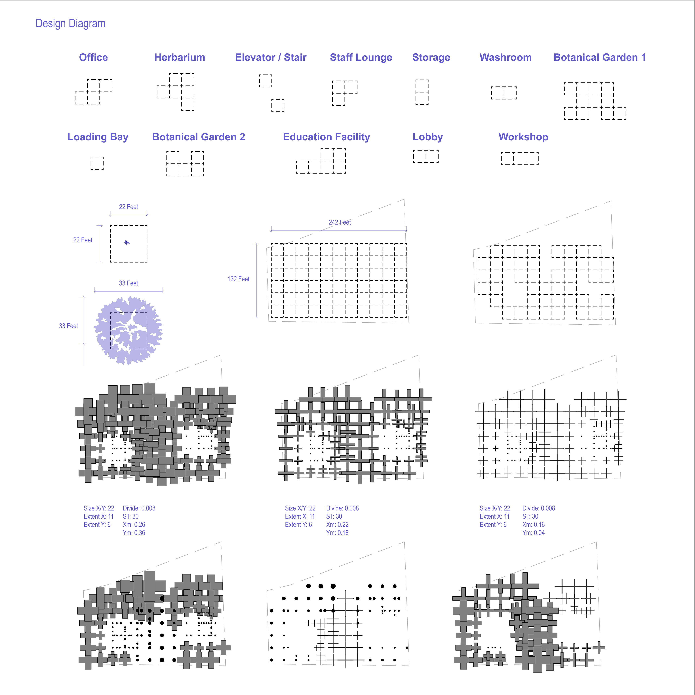
Project Drawing

There are two entrances with main entrance facing Culver Blvd and secondary entrance connecting dirt trail at the higher level connecting the site with the second-floor platform. I placed main spaces such as botanical garden, lab and herbarium at the north, and leave assistance space at the south with lower level in height, which allowing the main programs absorbing enough sun light. In the middle, there are two courtyards designed with cylinder columns, one for living collection, the other for preserving original plants preserved in the site.
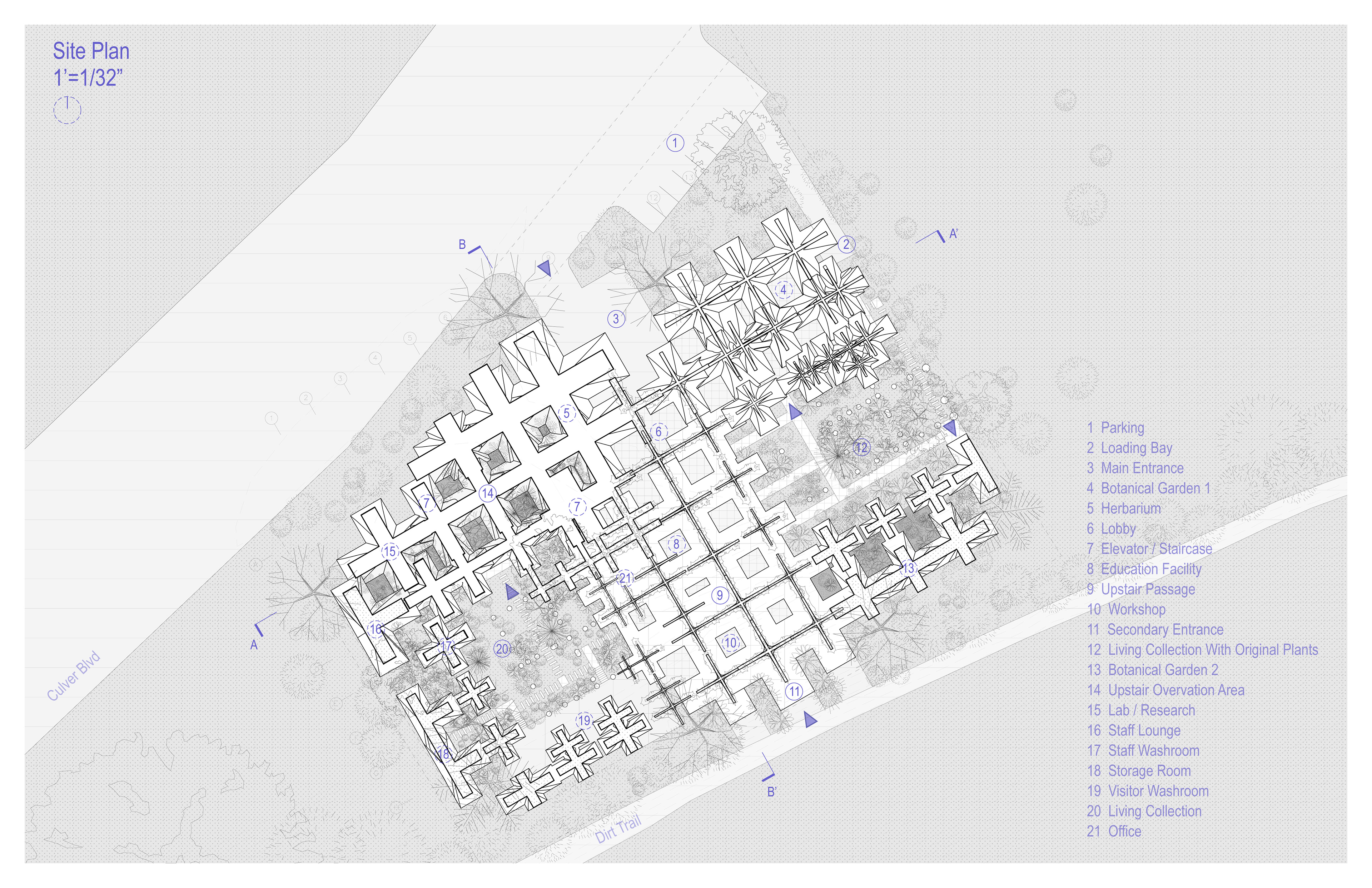
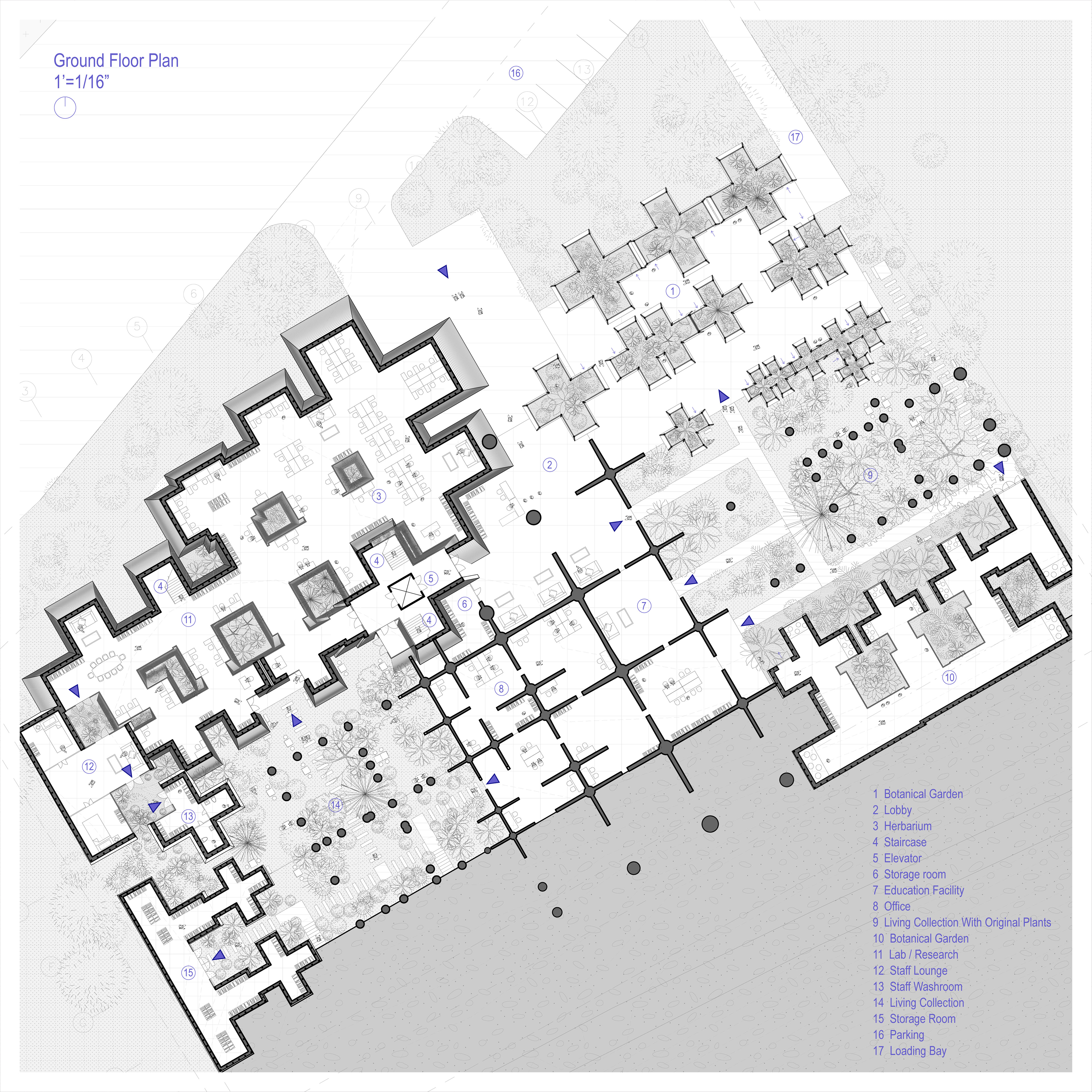
Column +
My idea of column+ is that I treat 4 columns as a unit in grid, the mergence creates various unexpected roofs and walls for the interior space. The taxonomy diagram shows the different column+ designed for different programs with the structural diagrams showing the supported structural elements for them.
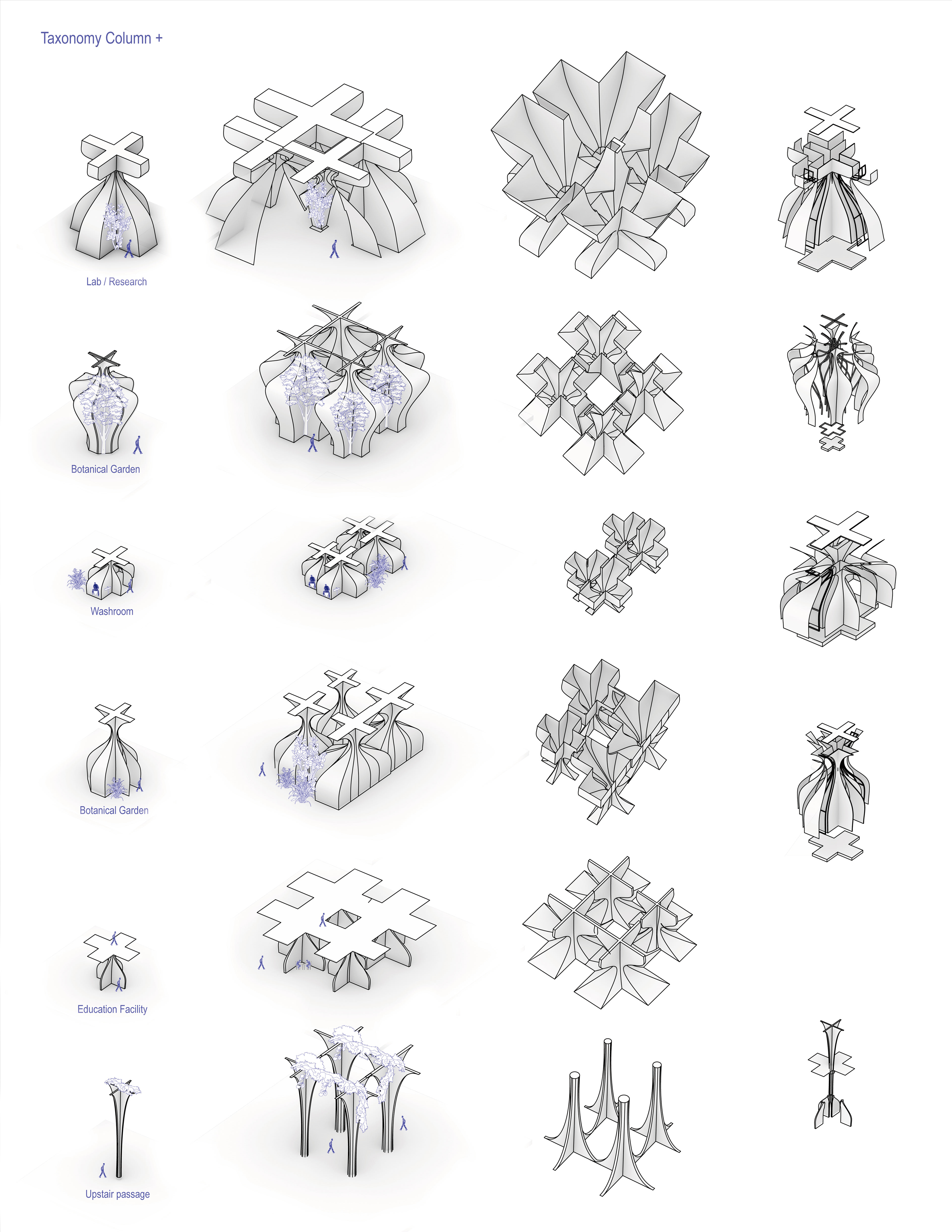

3D Powder Printing Physical Model
