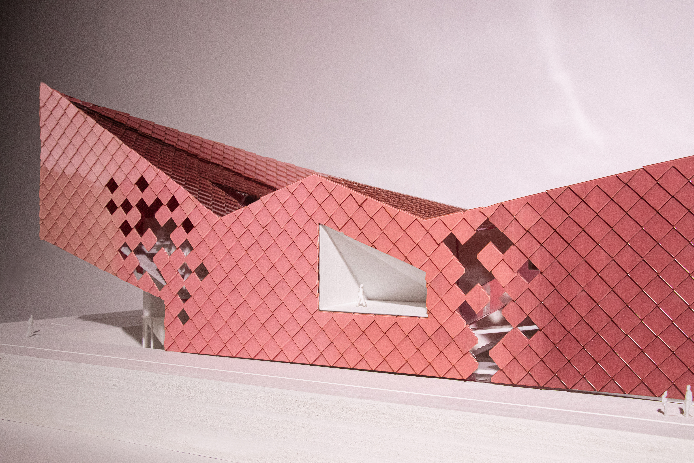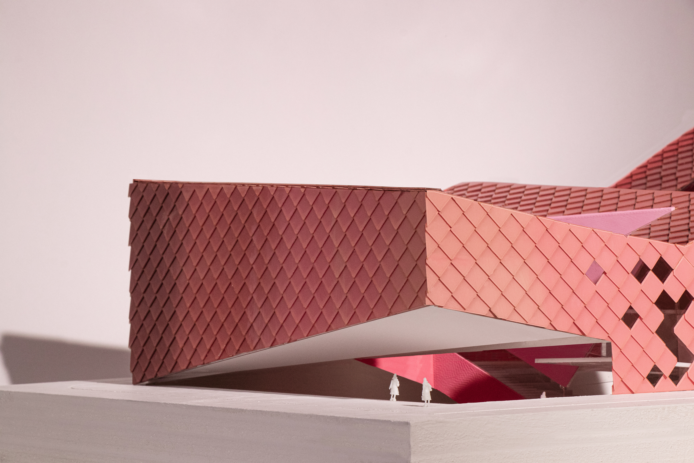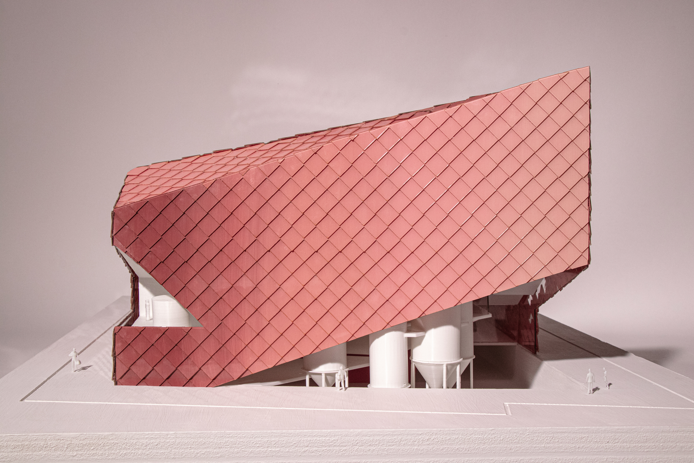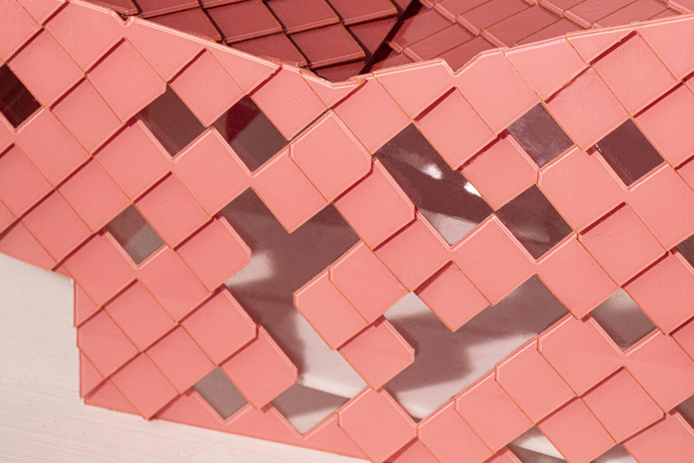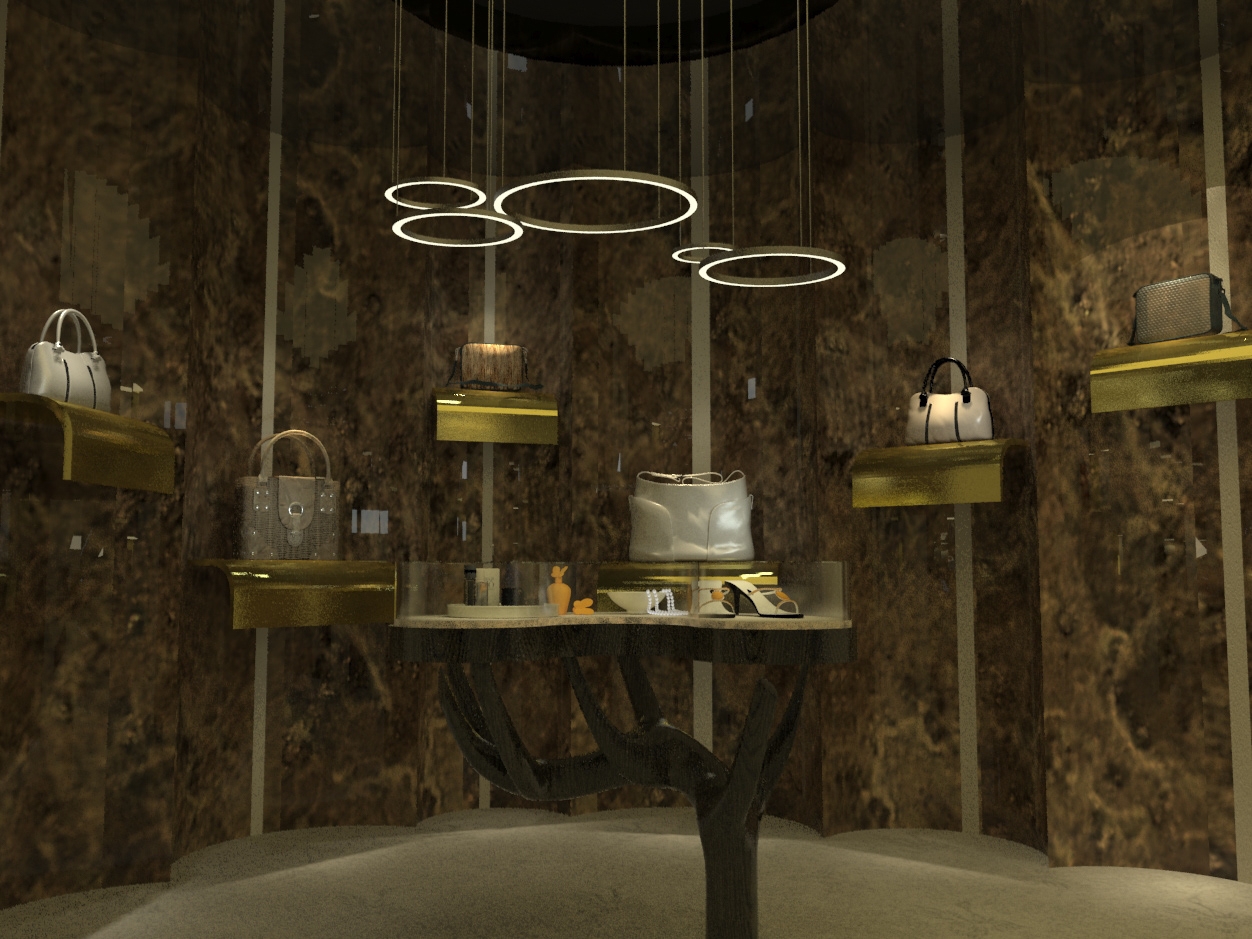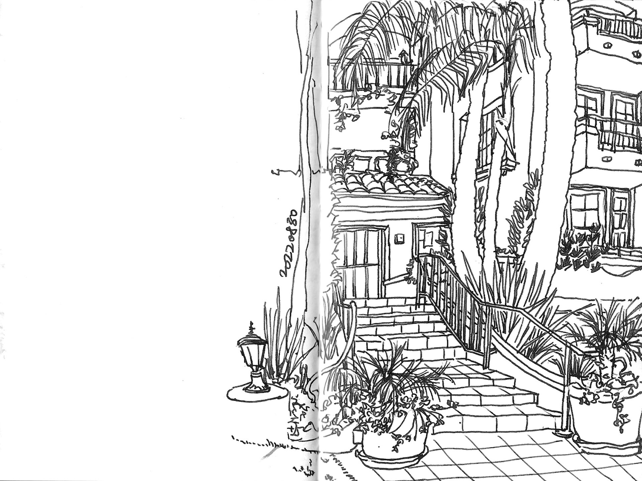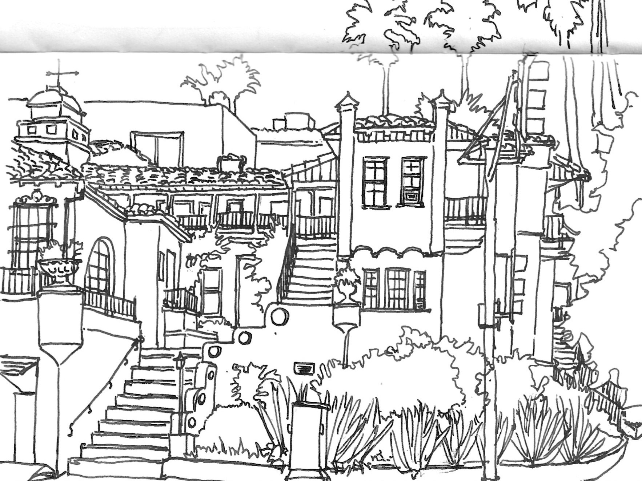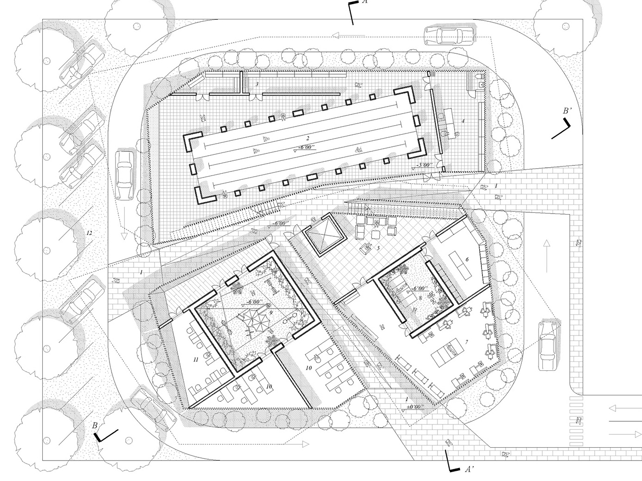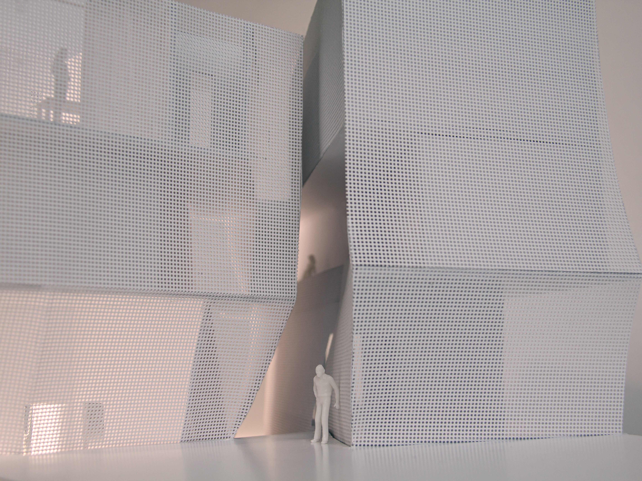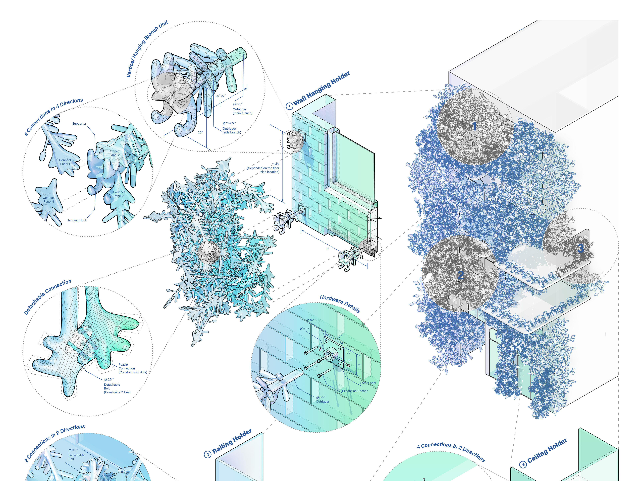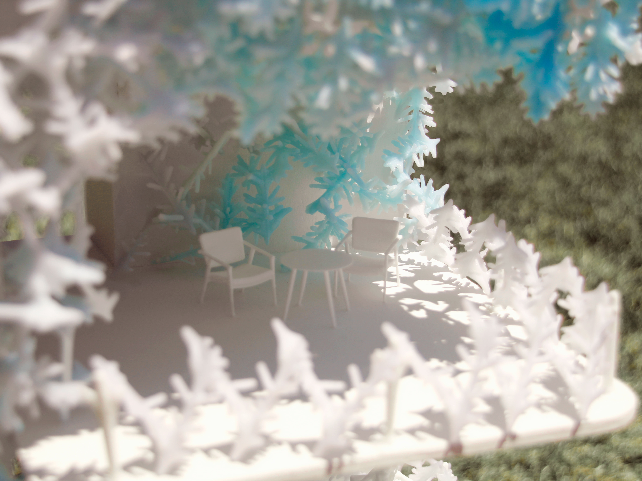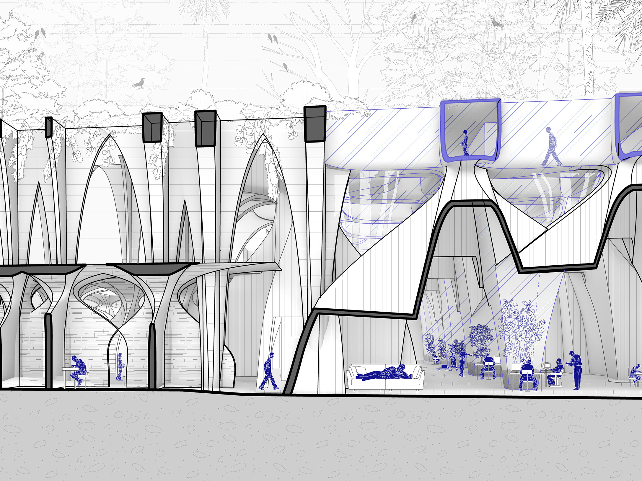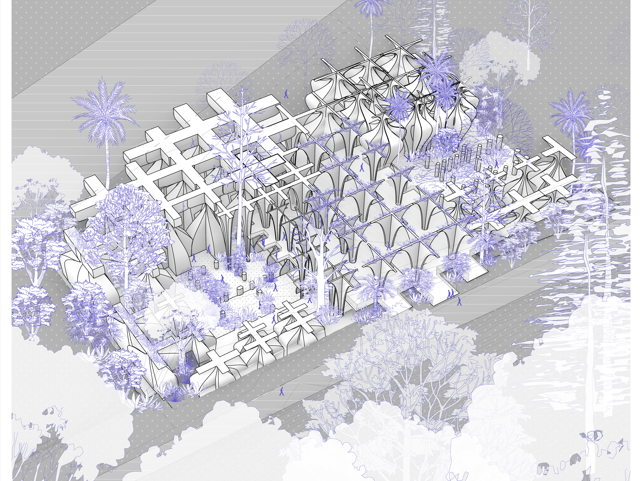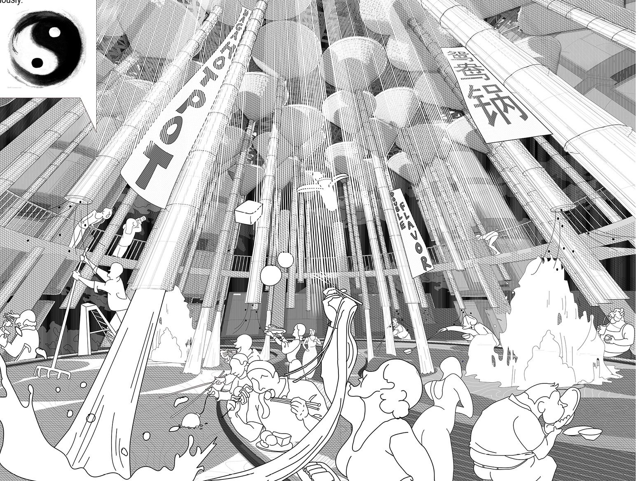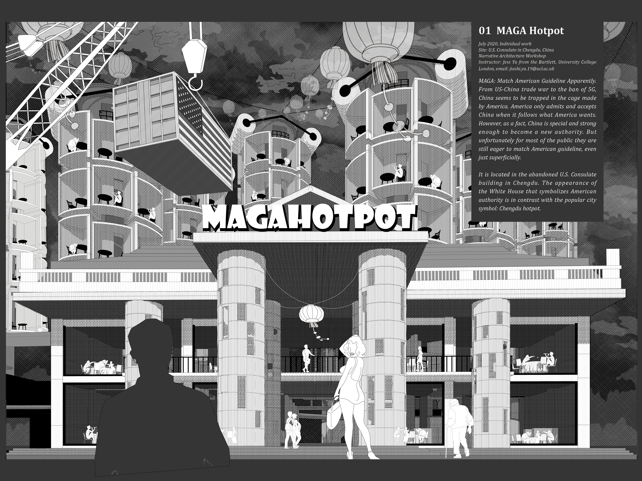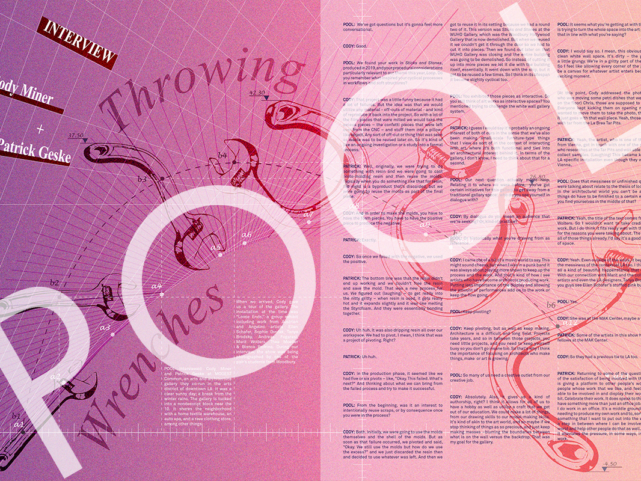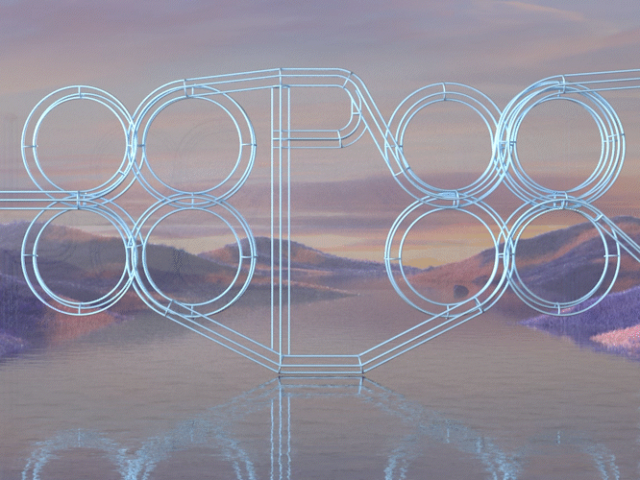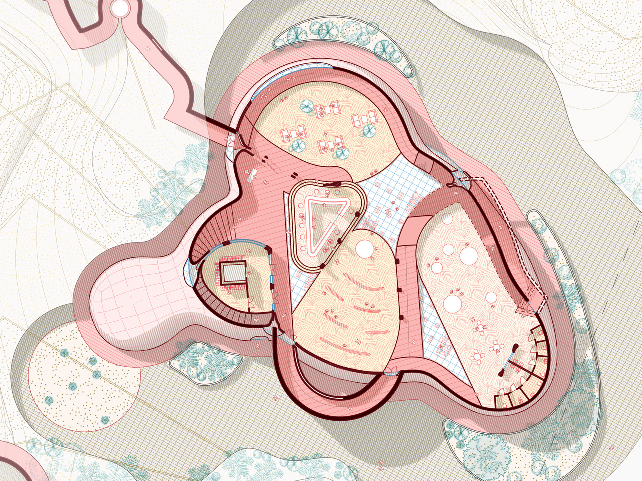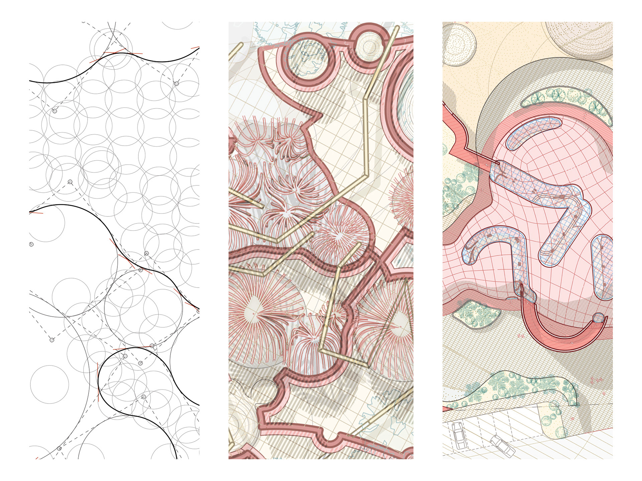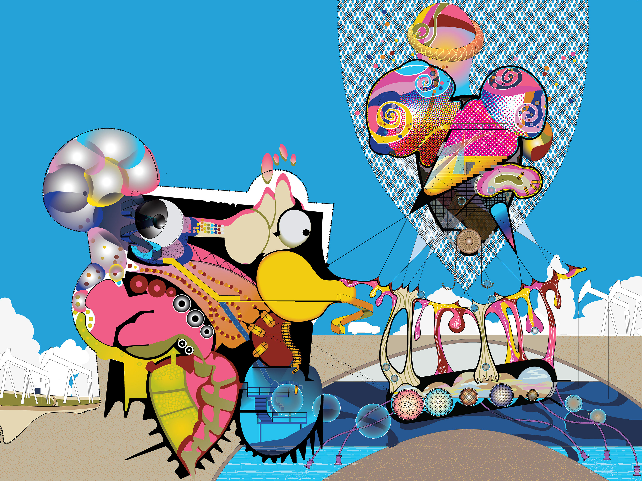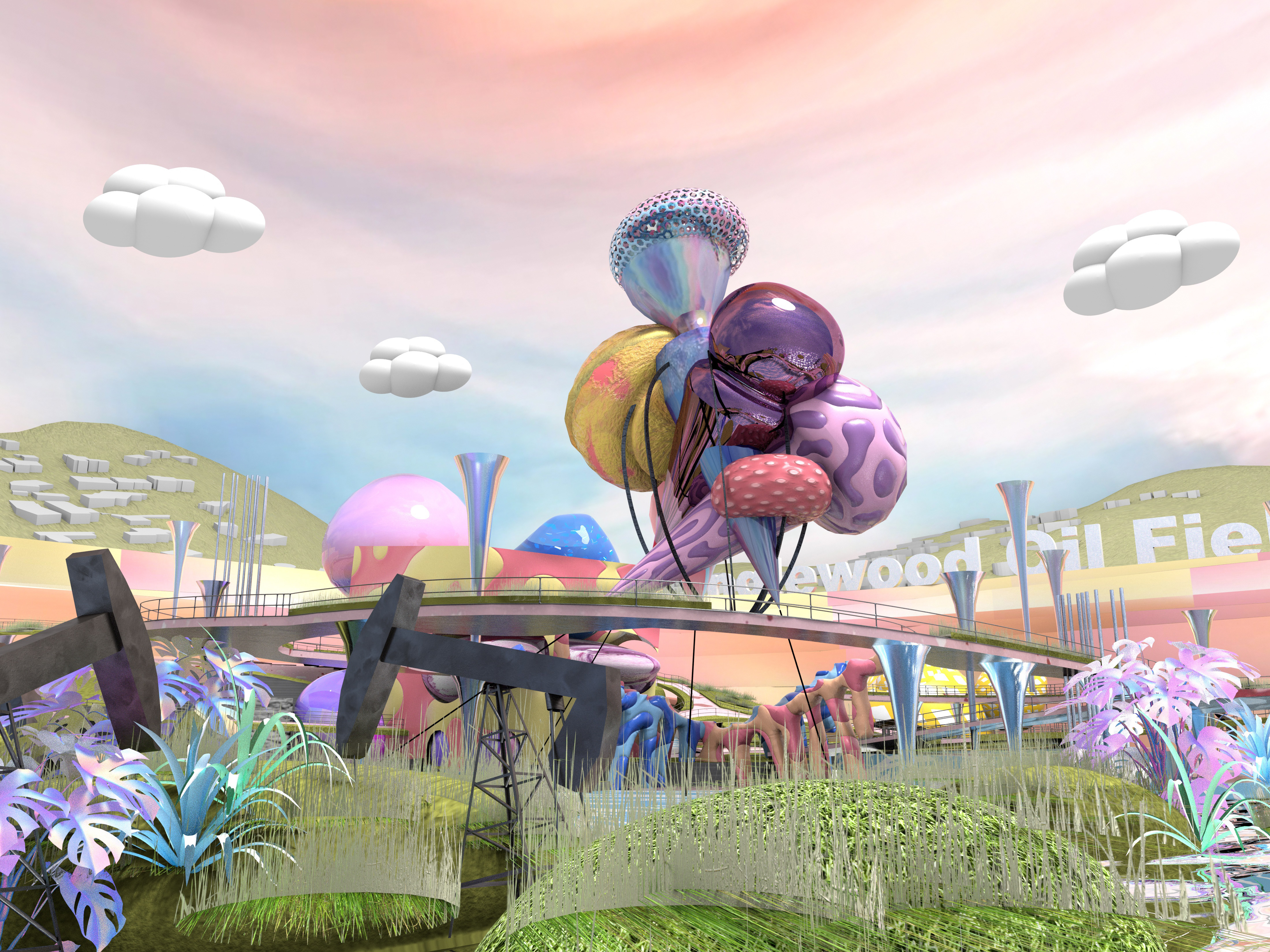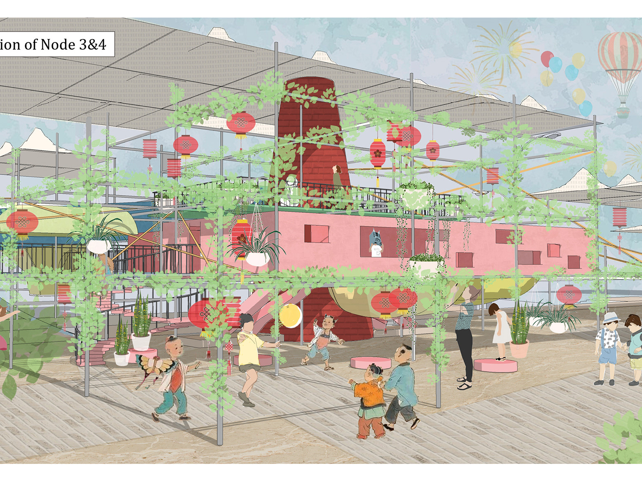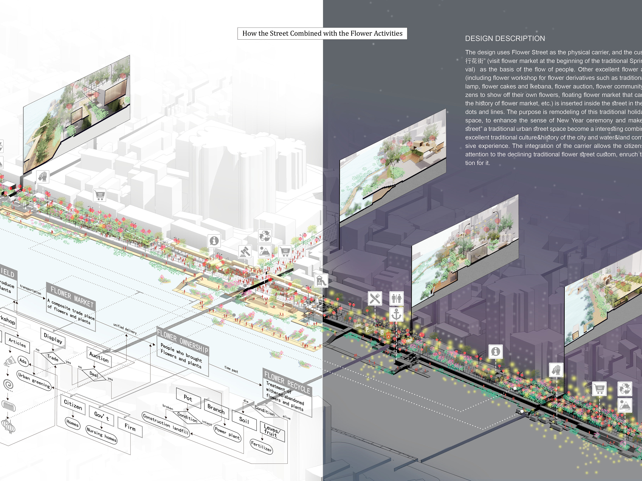"The measurable and undeniable realities of climate change, finite resources of building materials, environmentally detrimental building practices make us all pause and reconsider how we as architects, as a discipline, as individuals and as society should rethink the ways we responsibly reimagine and inhabit the future of our built environment."
---- Kutan Ayata
Narineh Mirzaeian (Instructor)
Pingting Li & Xinyi Li (Team member)
401 Advanced Studio March 1 UCLA, Fall 2023
Colorado Avenue and 19th Street, Santa Monica
This studio is a comprehensive studio including concept design, structure design and facade study with two quarters as its study length. The main topic of this studio is building reuse. It based on reusing and recycling the Silos or shed that the original site has, which is an old concrete factory.
In the concept design phase, students are required to study the relationship between new and old buildings, introducing new building by using "onto, next to, or within" status. In structure design phase, students are required to further develop the design scheme in detail from construction perspective, including the building facade study.


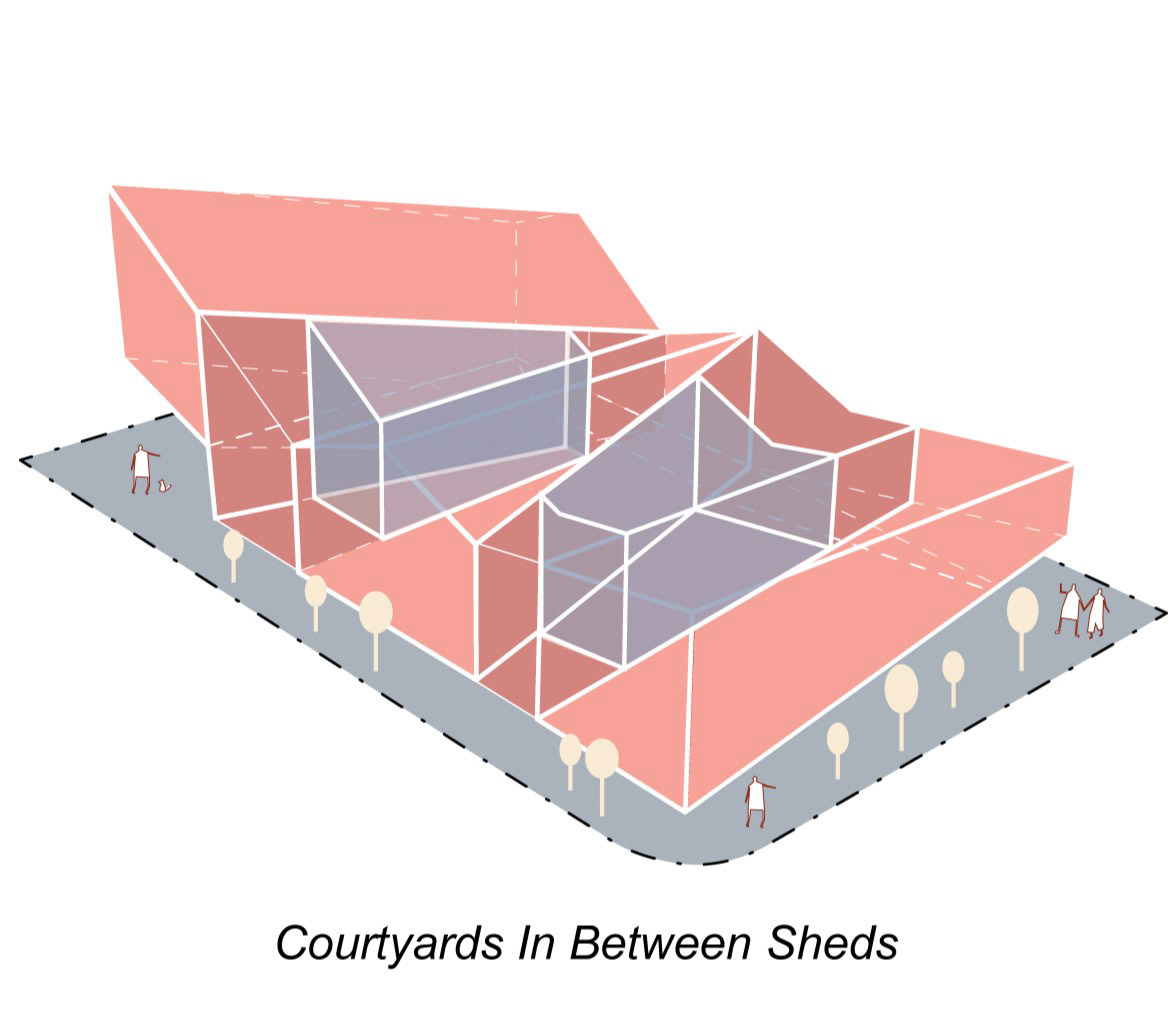
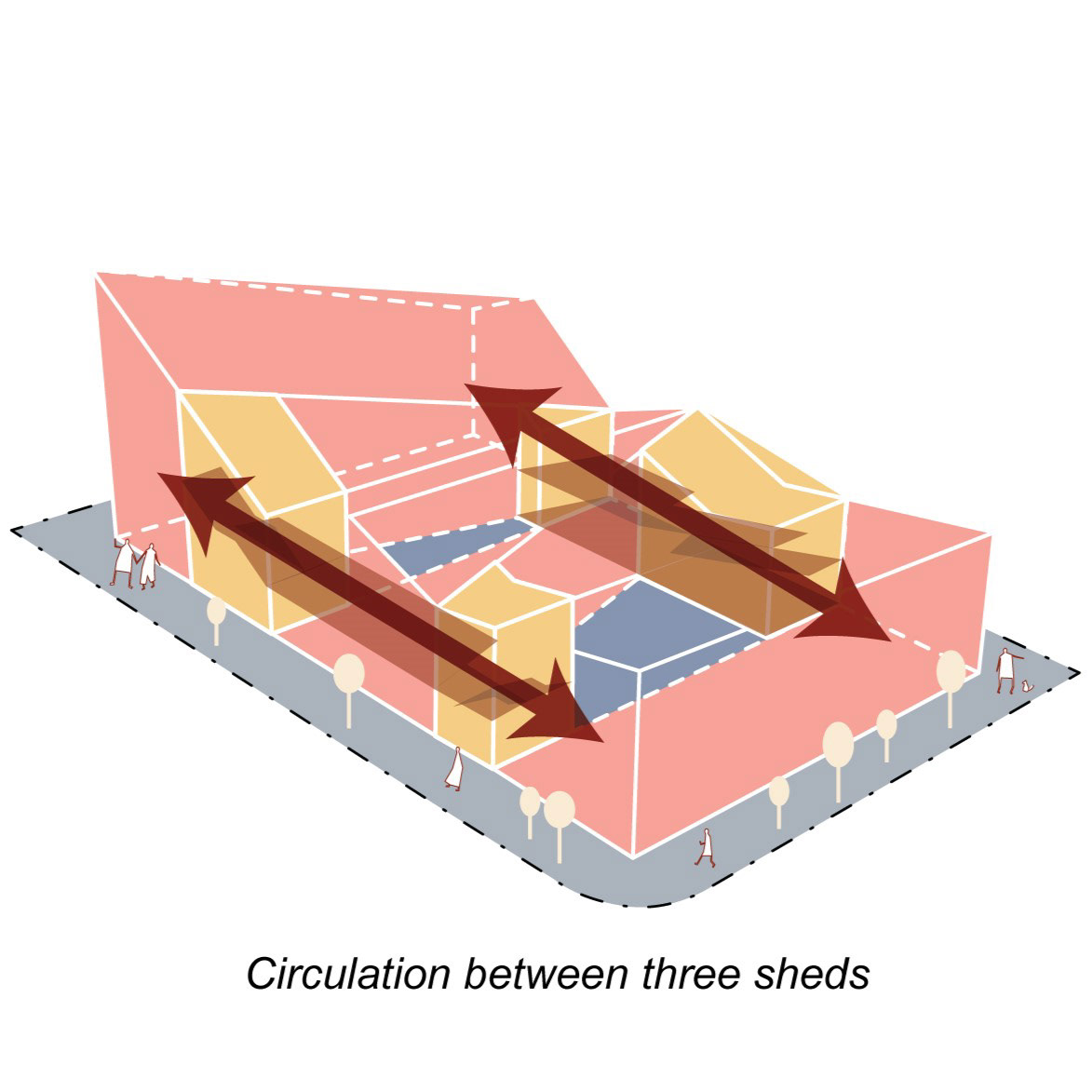
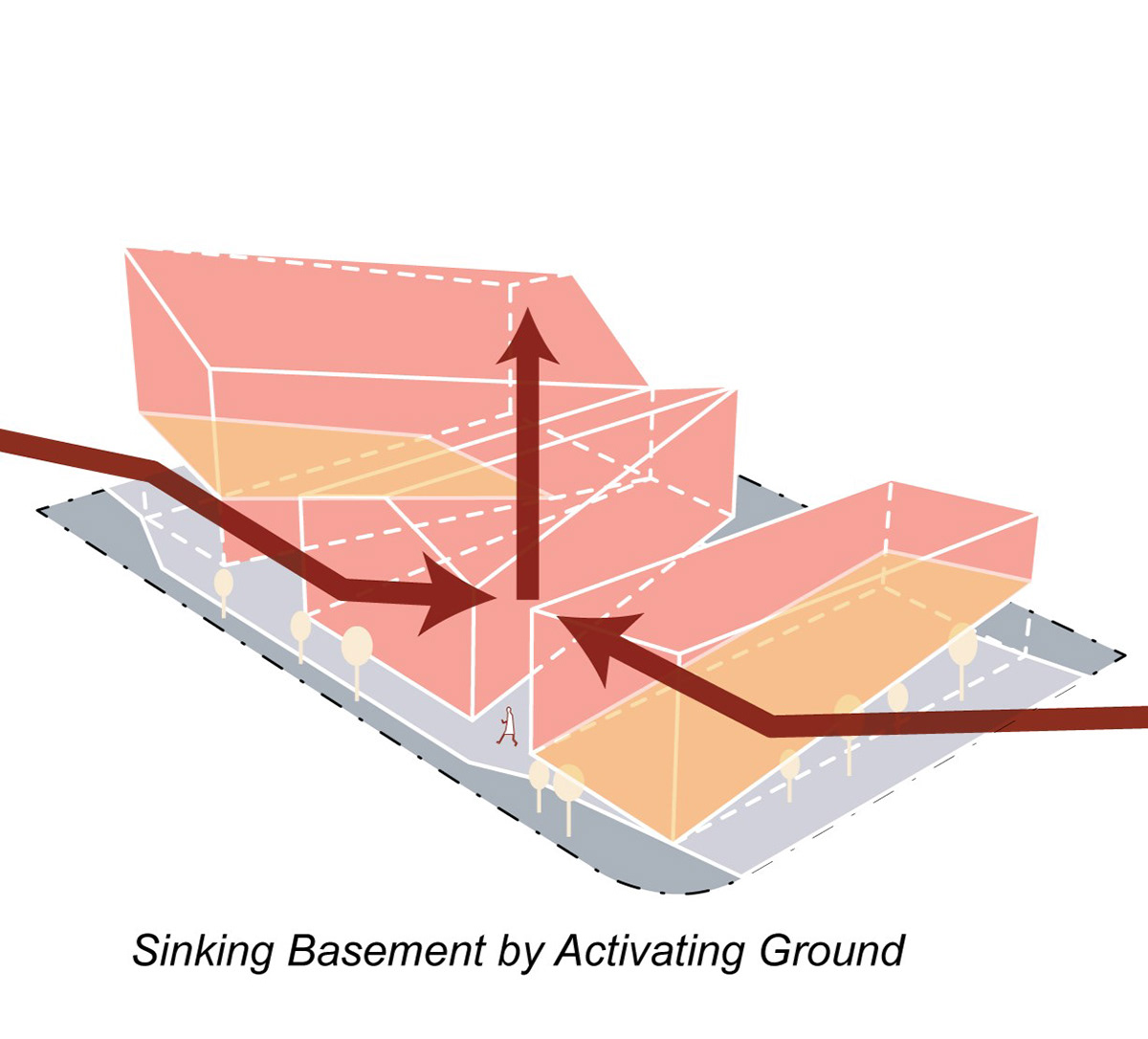
Our concept is three sheds two courtyards. By adding two "sheds" next to the "original shed" we create two outdoor spaces -- courtyards within them, which increases the visitor's experience. Besides, by activating the ground level, three sheds and two courtyards are blended on the base level and connected by two circulation corridors on the upper levels.
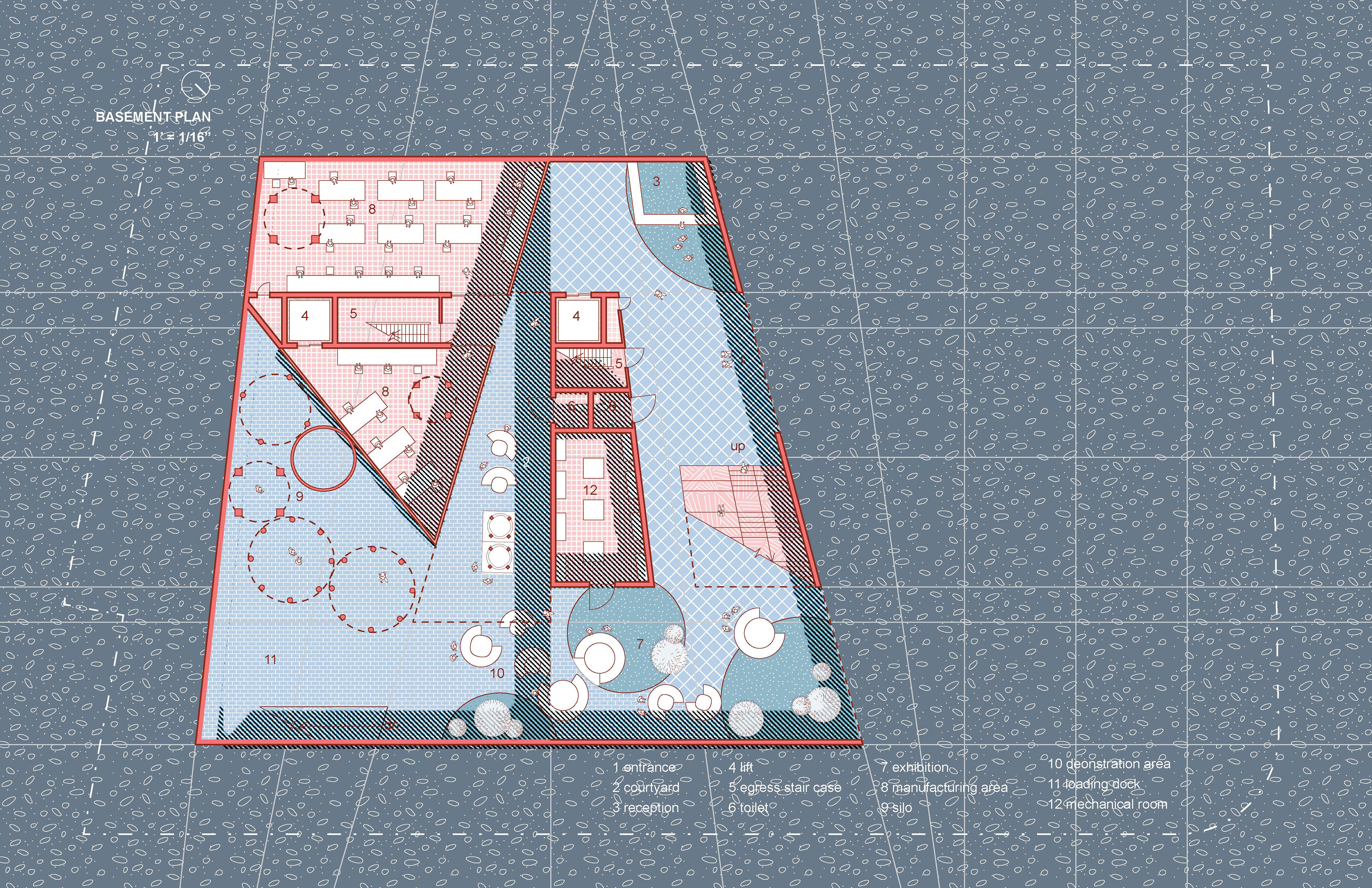
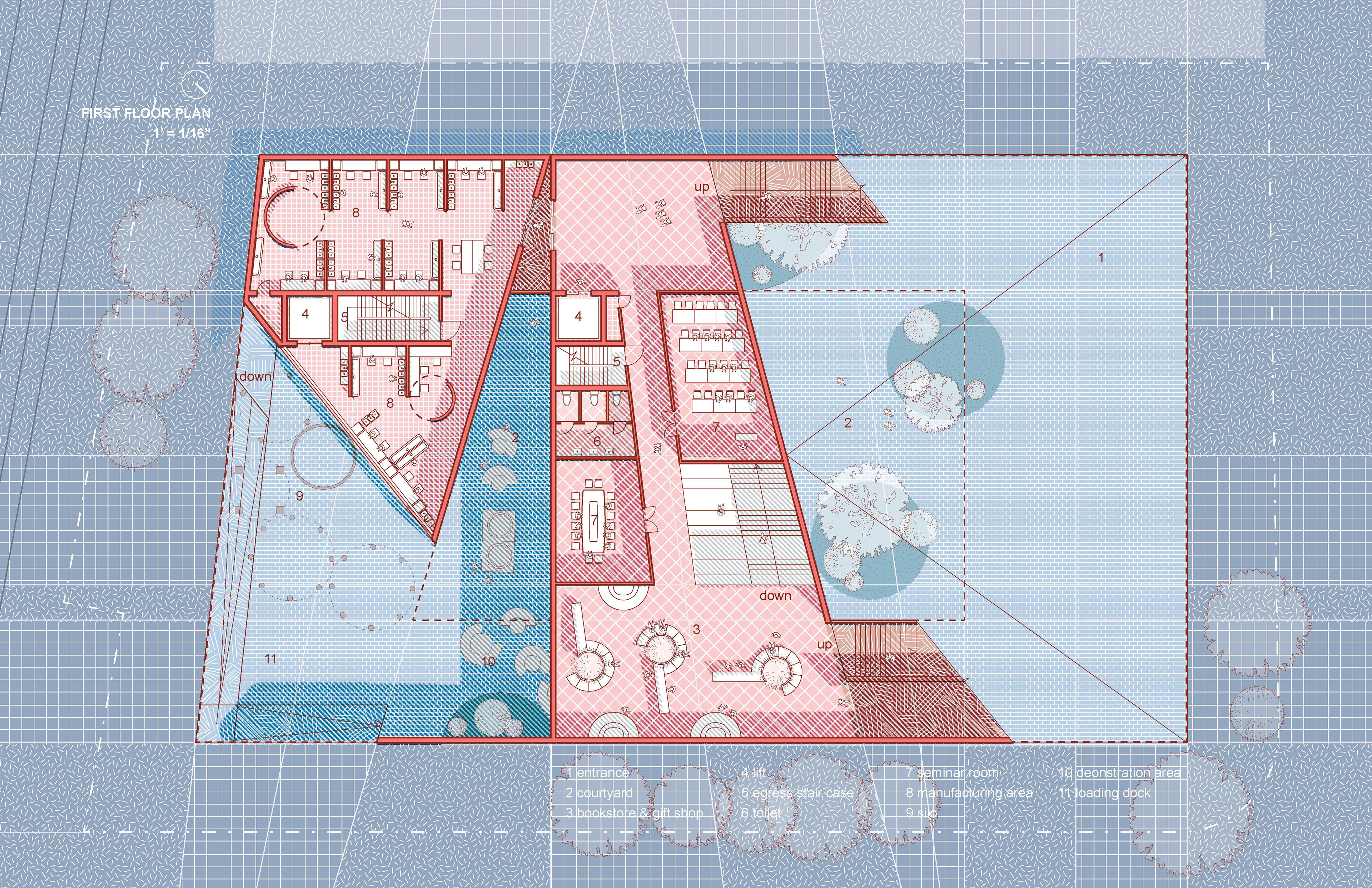

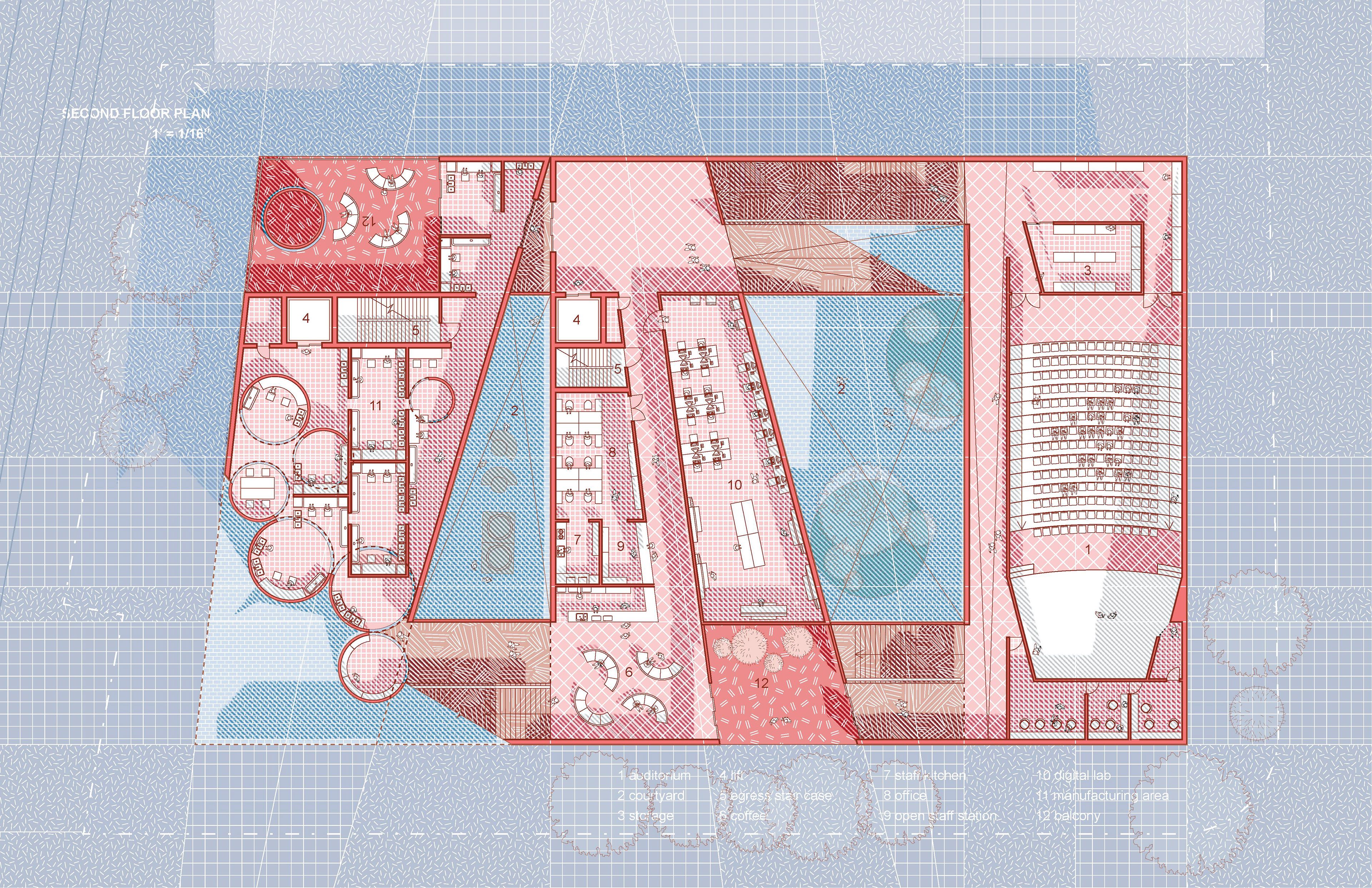
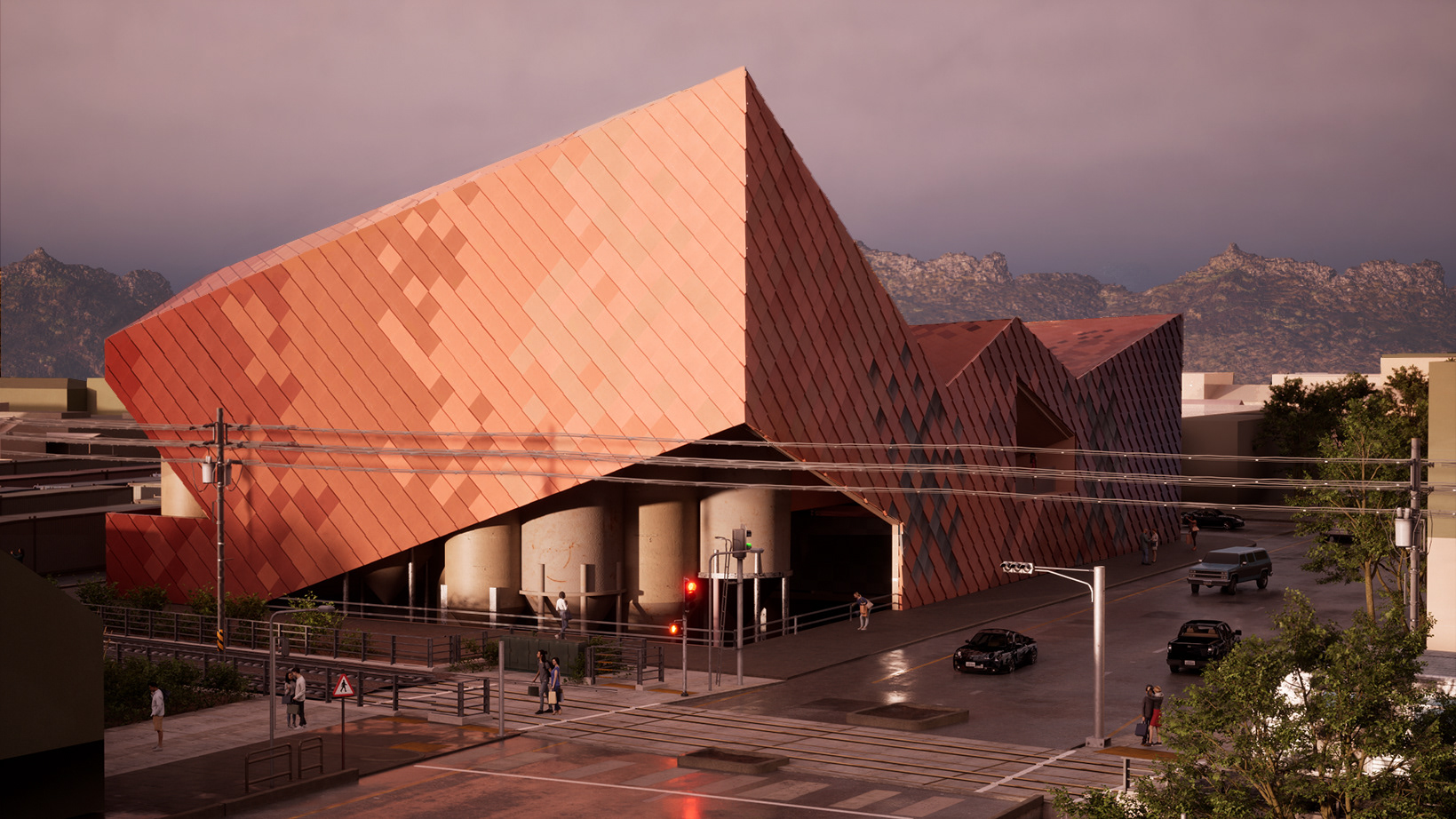
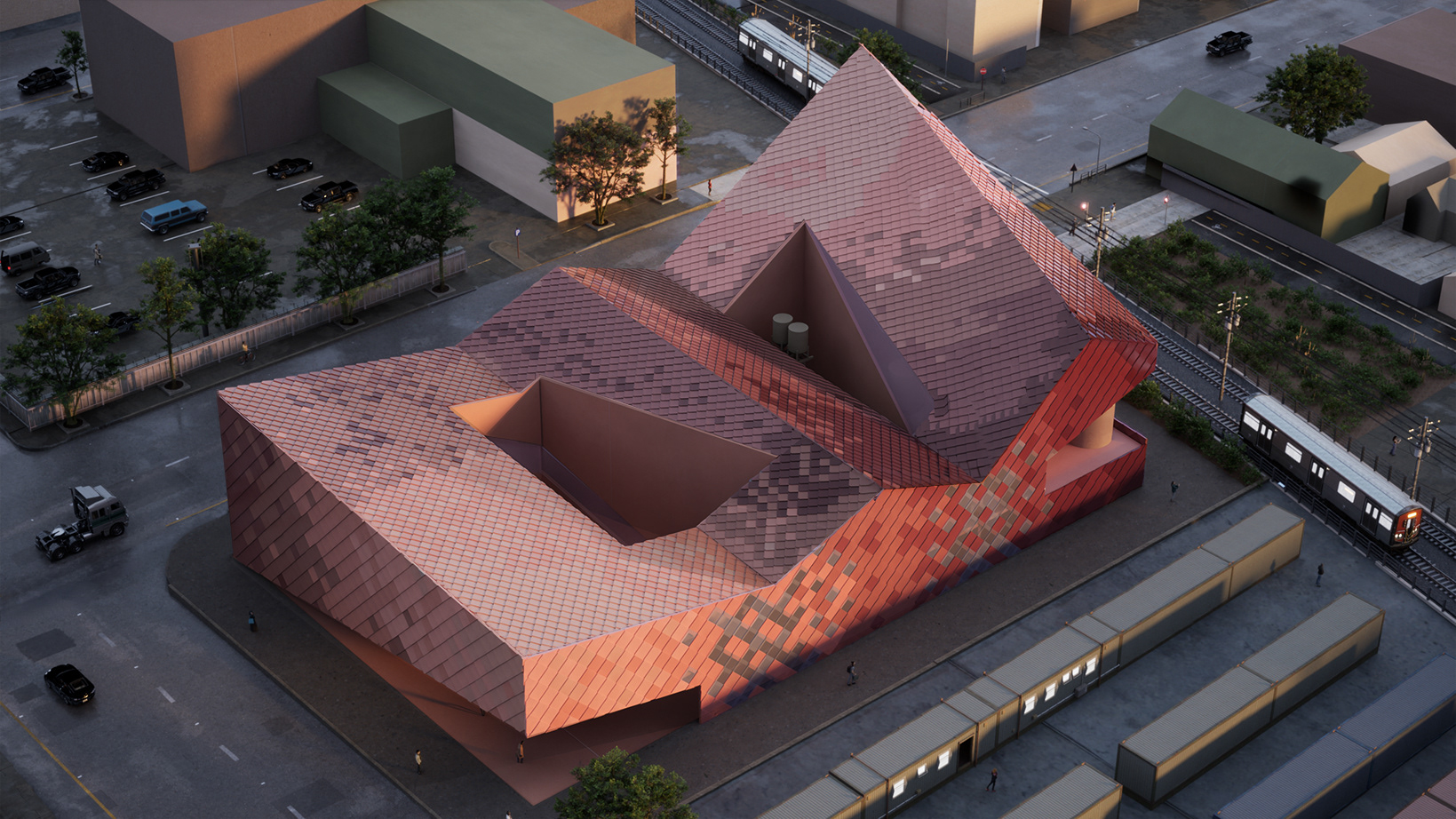
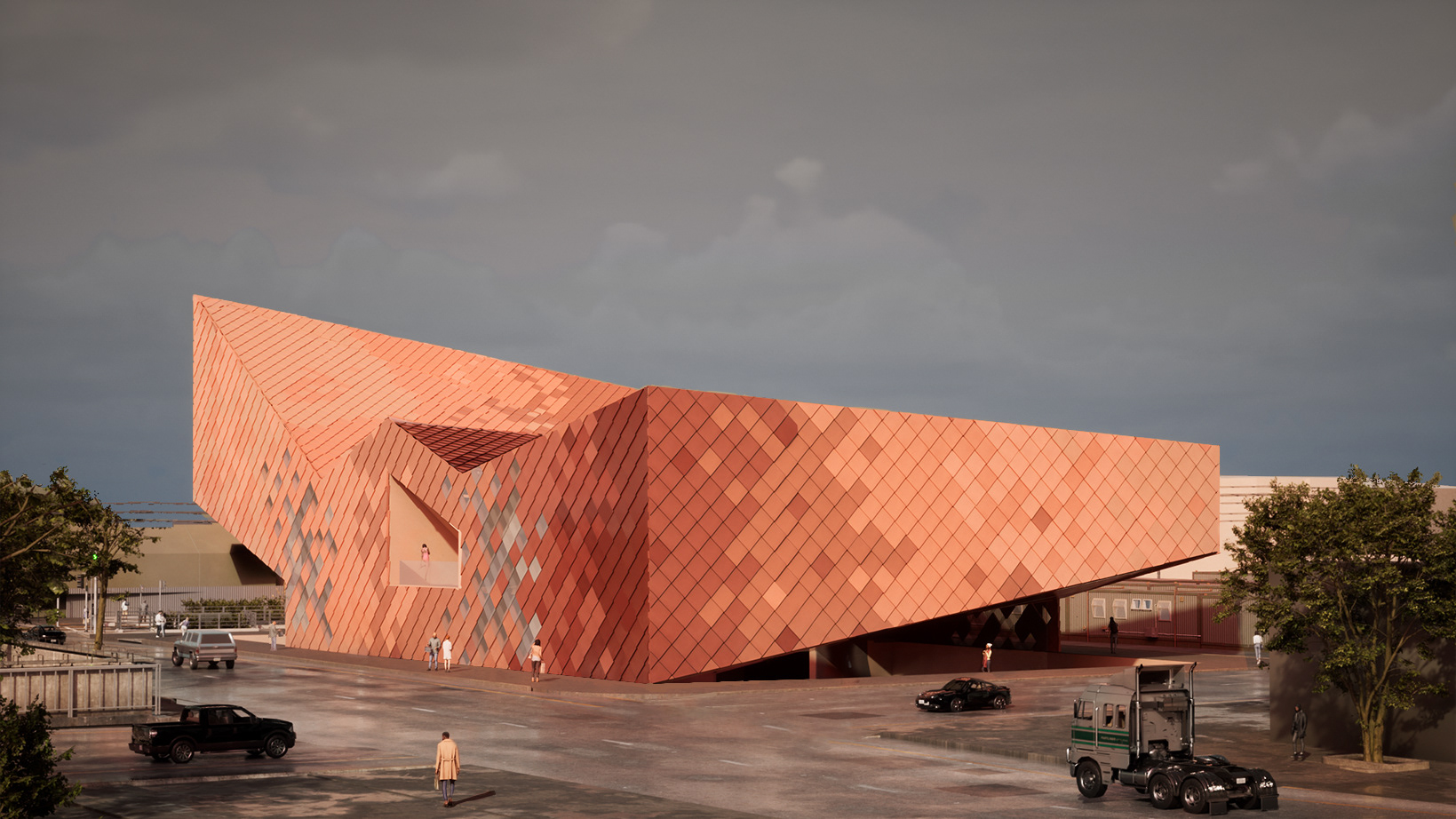

physical model
