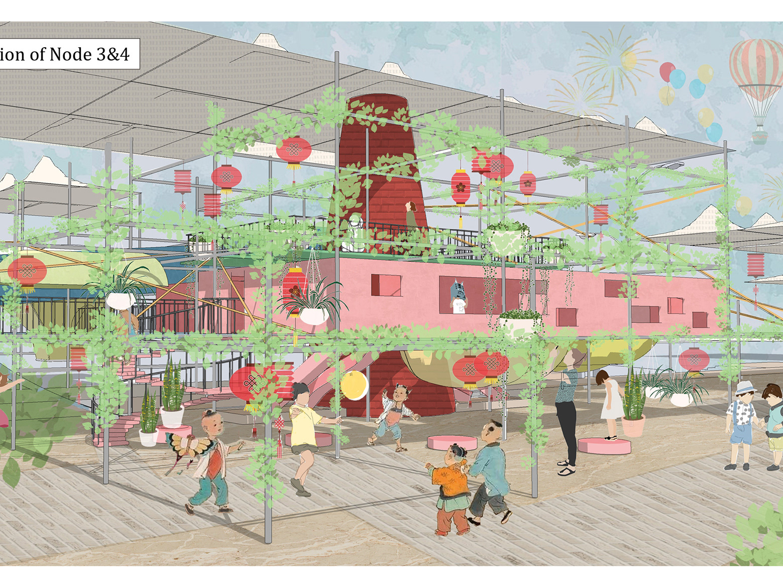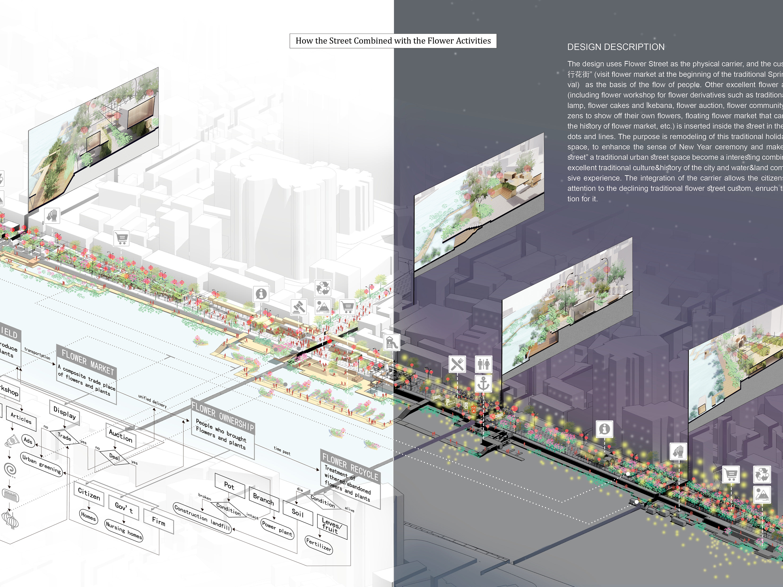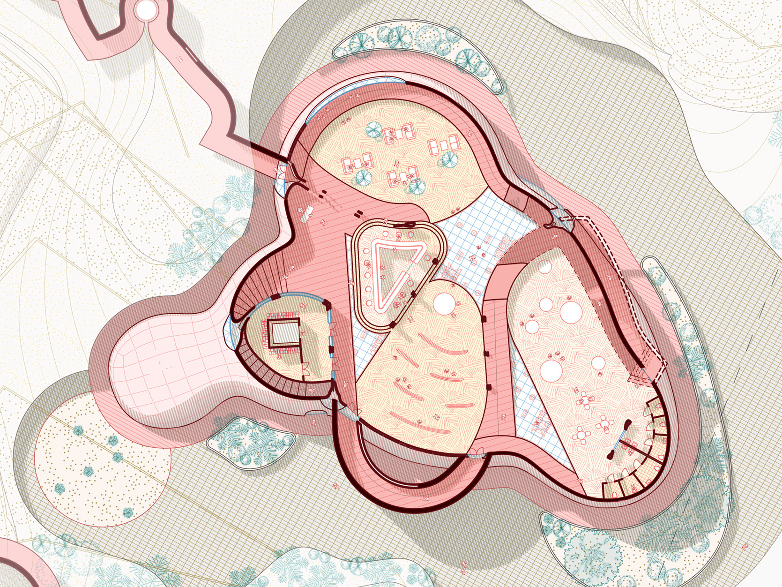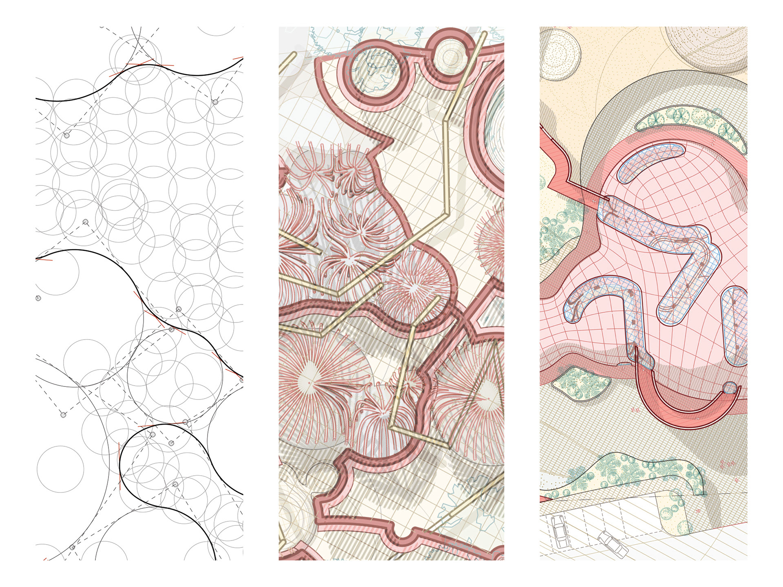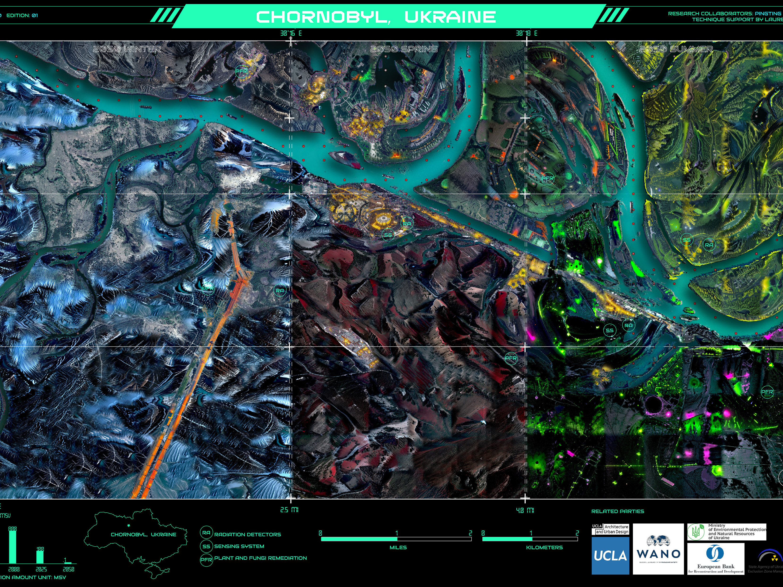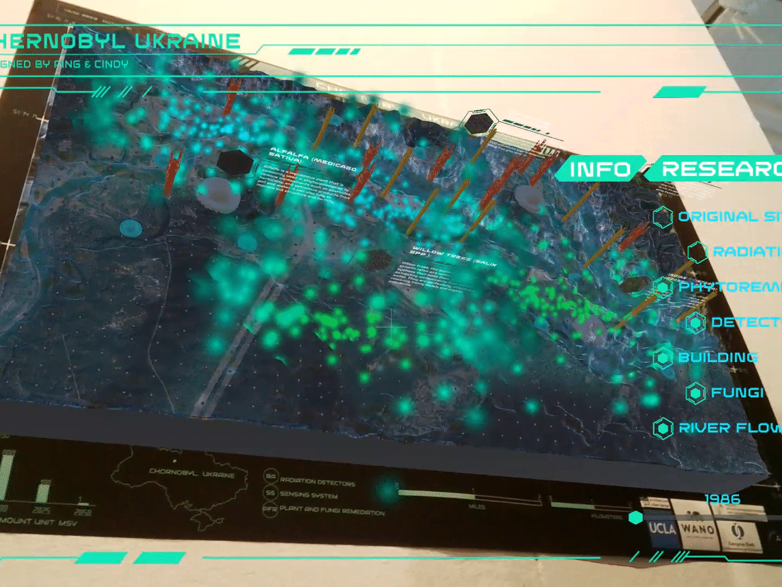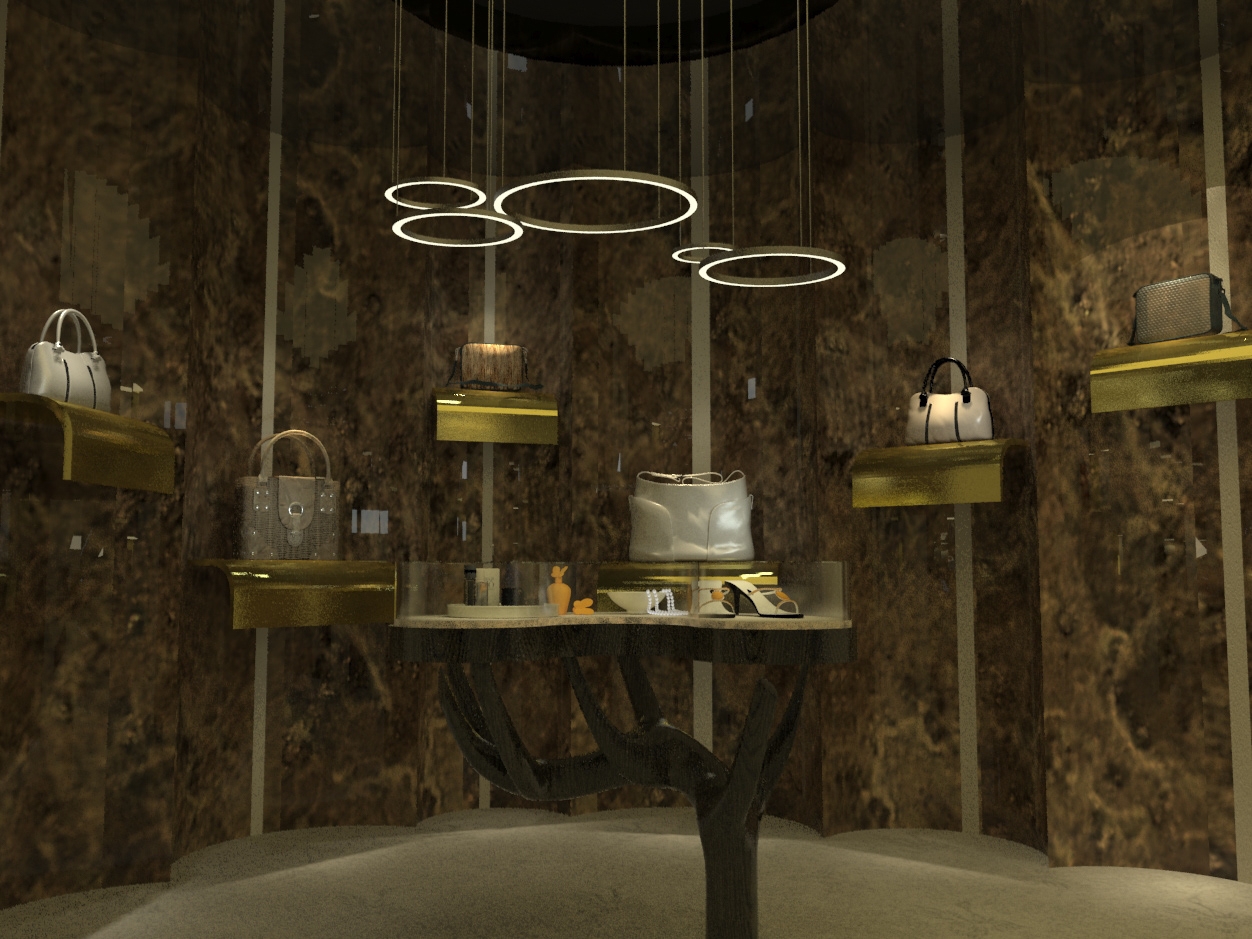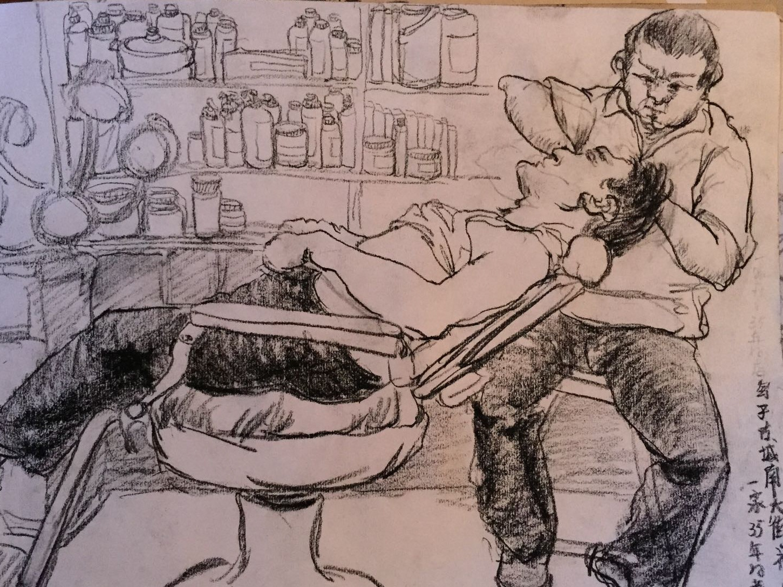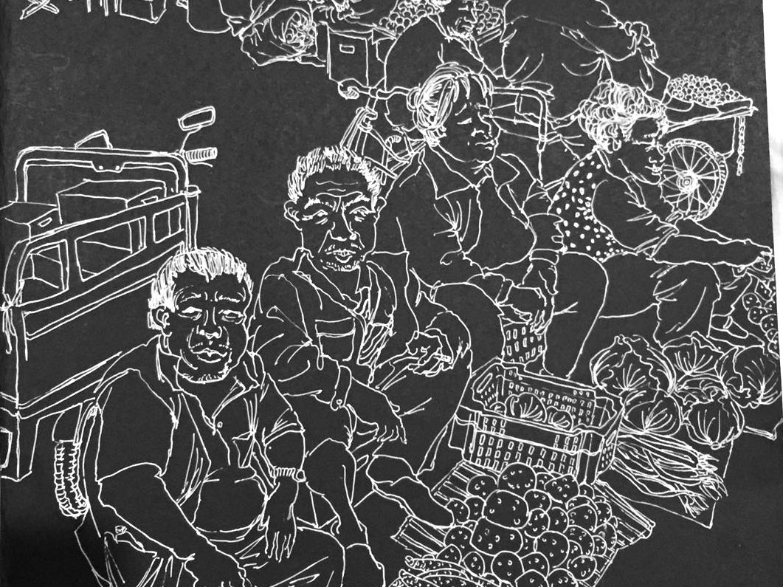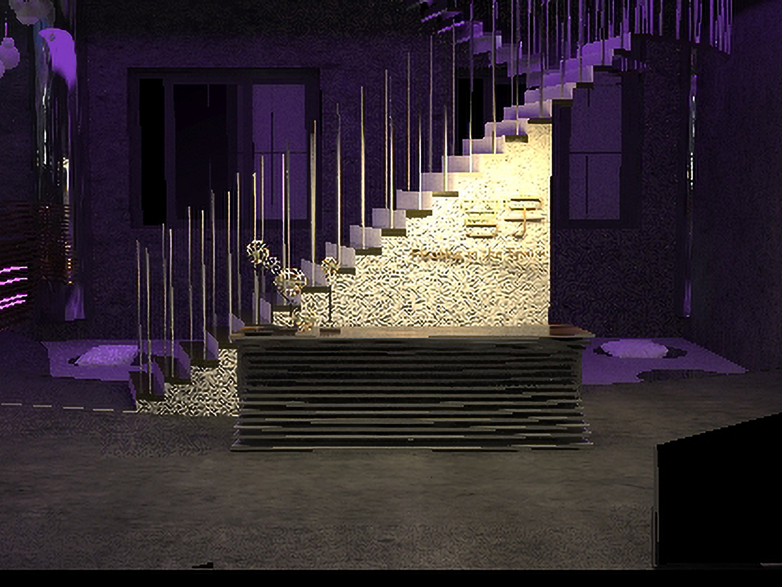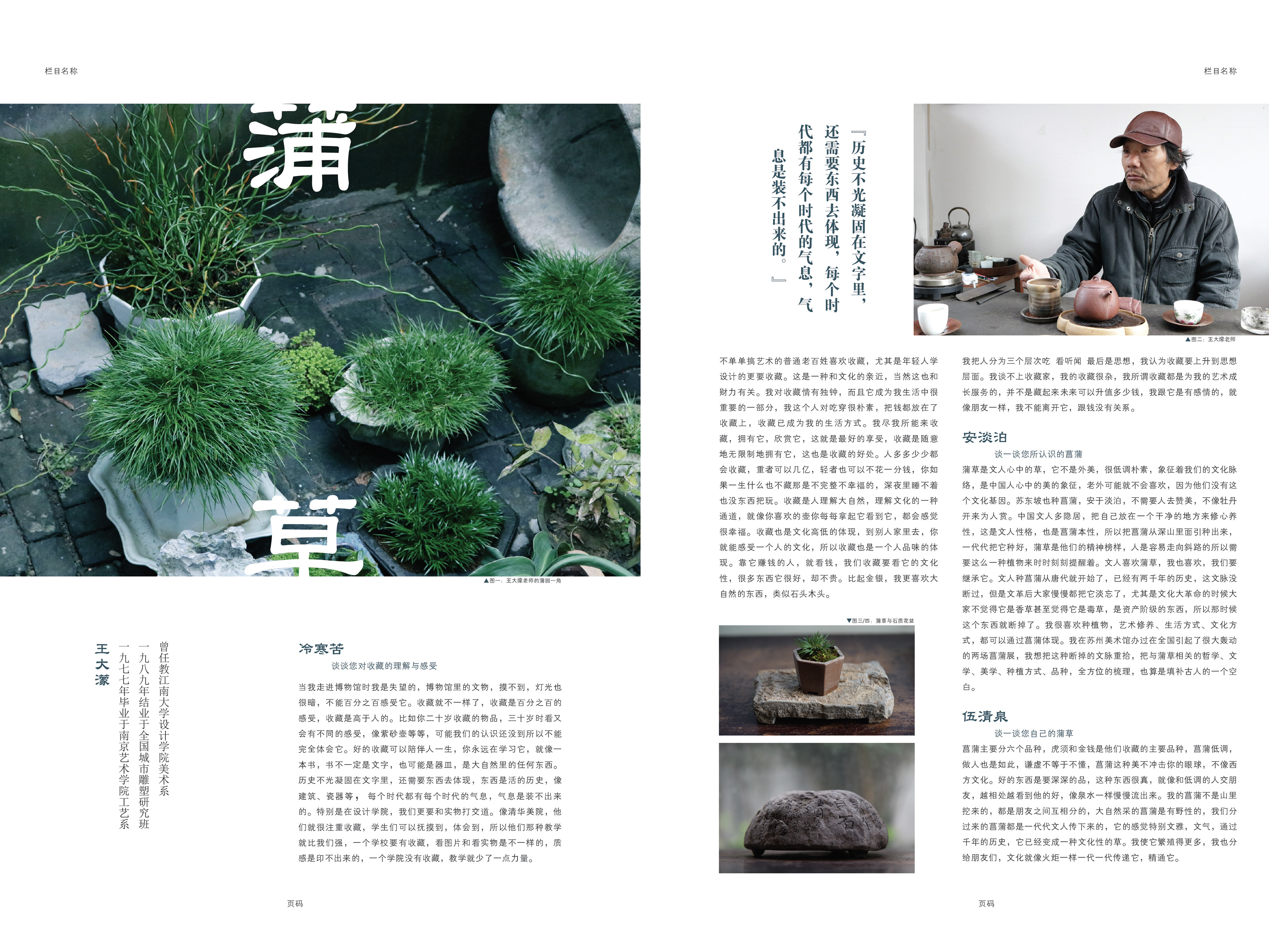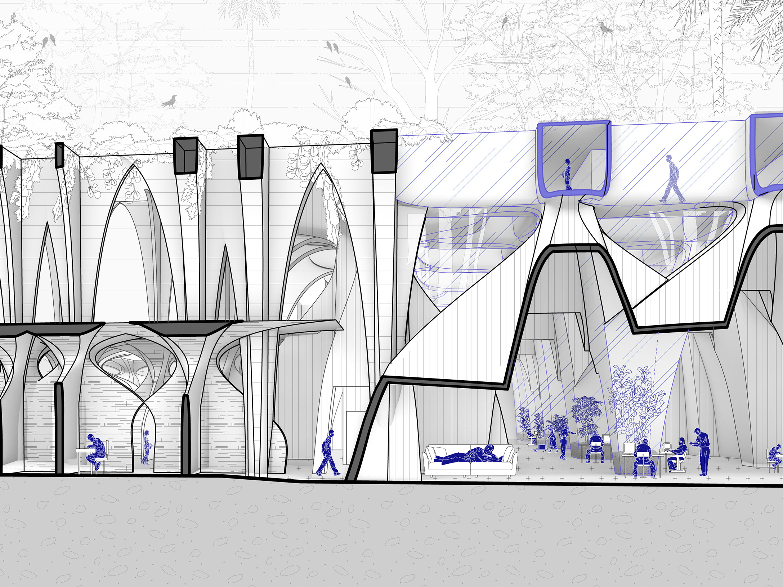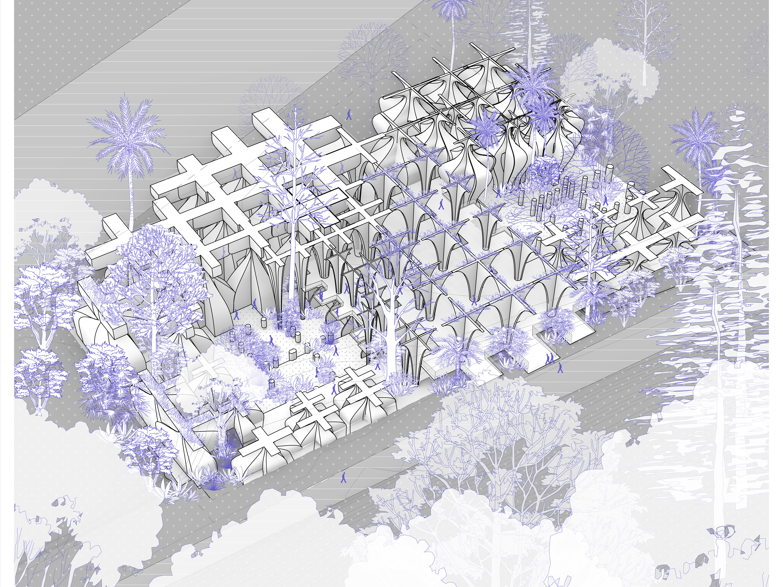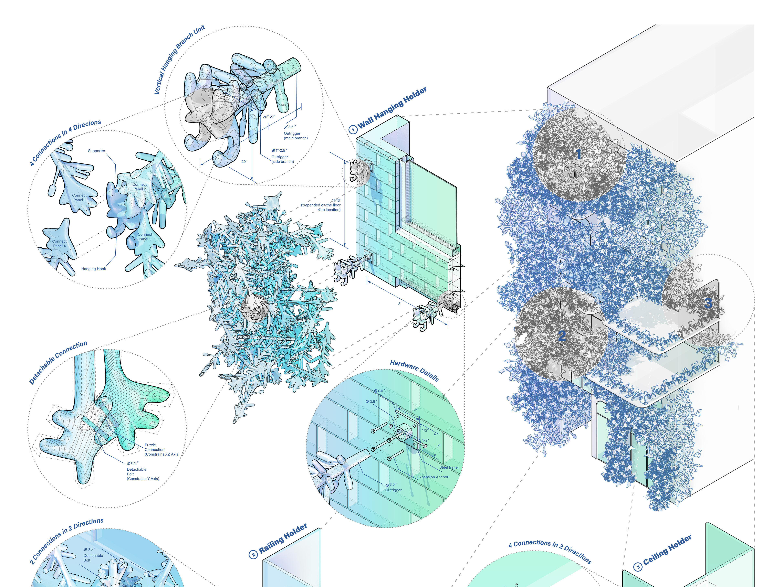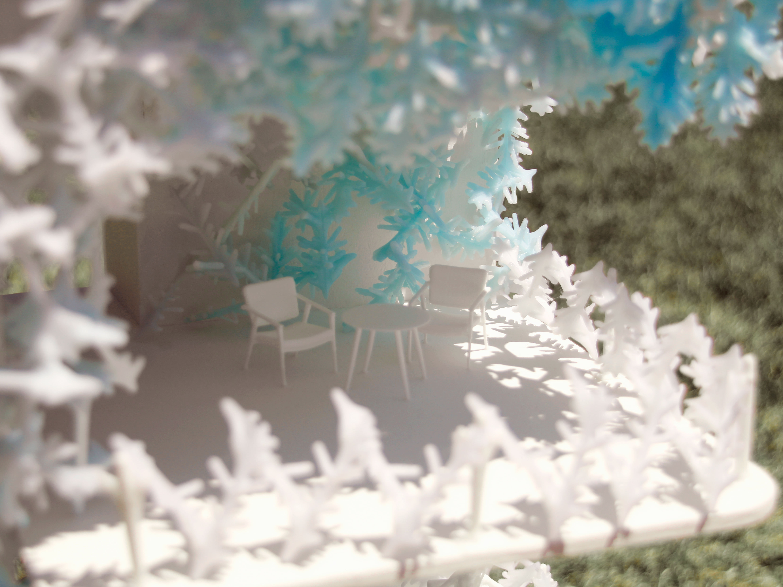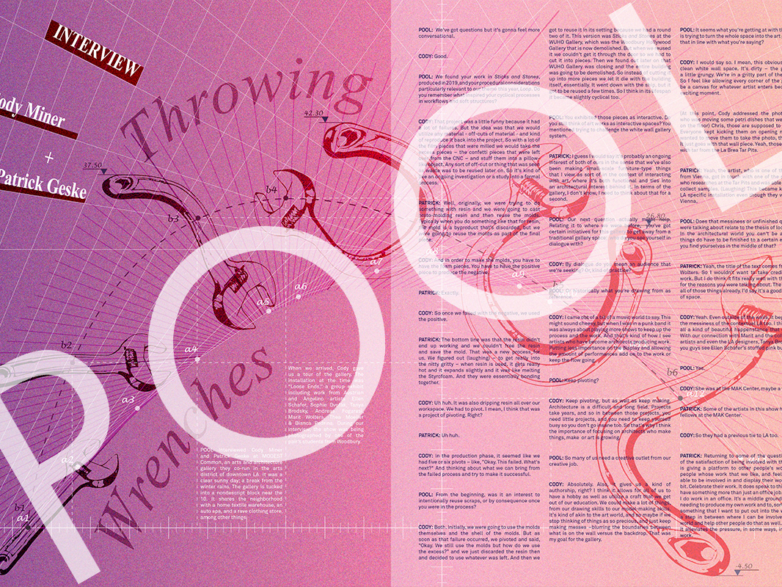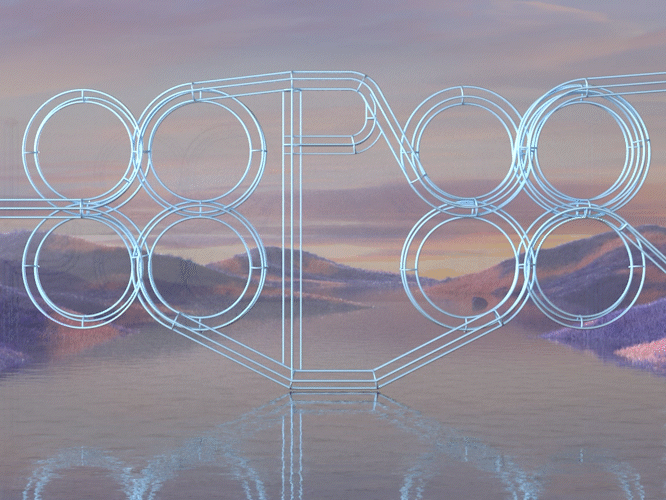"We looked to reinvigorate the many questions around housing as they relate to Los
Angeles today, with the aim of uncovering new architectural propositions and possibilities for living."
Angeles today, with the aim of uncovering new architectural propositions and possibilities for living."
---- Katy Barkan (Instructor & Coordinator)
401 Design Studio March 1 UCLA, Spring 2022
This design studio contains of 2 parts, with Part 1 researching & studying the building types in Los Angles, and Part 2 focusing on the new possibility for residential building when engaging public programs in the residential program.
PART 1
Research & definition of courtyard apartment in Part 1 were done by Pingting Li and Isabella Molina
The building type that I studied is courtyard. What defines a courtyard a "courtyard"? Here is our explanation of the rules to form a "courtyard". Rule 1 it has at least an outlet, Rule 2 residents enter the units through same outdoor space, Rule 3 it has a degree of enclosure. In the photos shown below, I tried producing some courtyard apartments at the edge of breaking these rules. In the left one, I used as connected enclosure the units are as possible to form one outlet for each courtyard that I circled out, by contrast, in the right one, I broke the boundary of the courtyard with as many outlets as possible but still with some sense of enclosure. By Minimum and Maximum the objects mentioned in the rules, I tried creating different possibilities of courtyard apartment.
PART 2
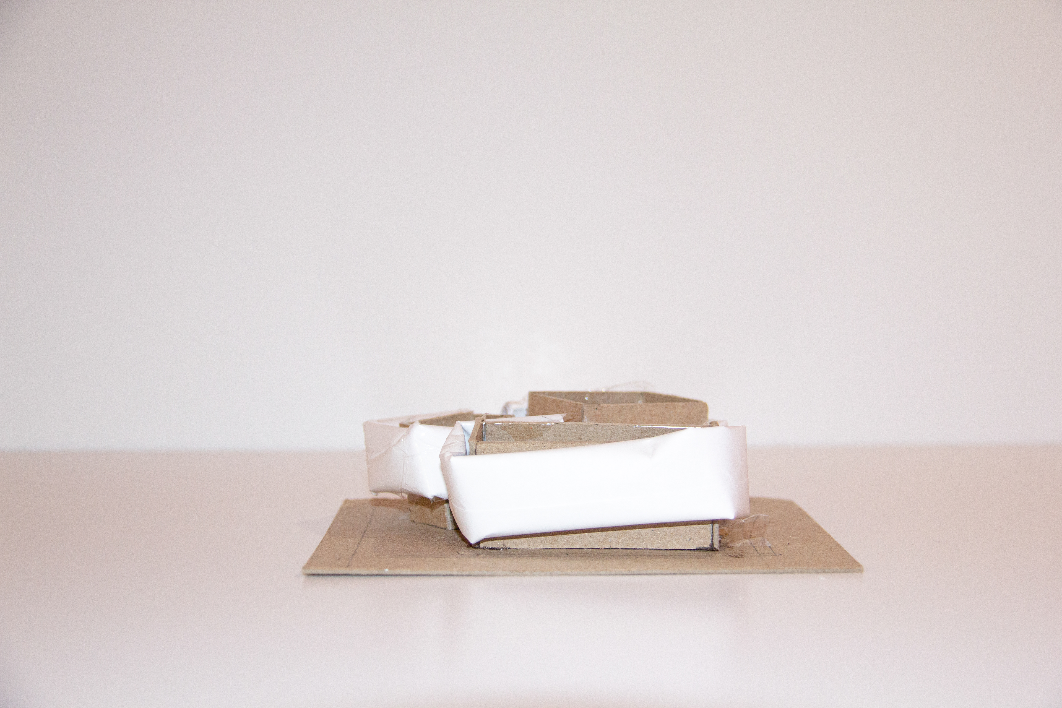
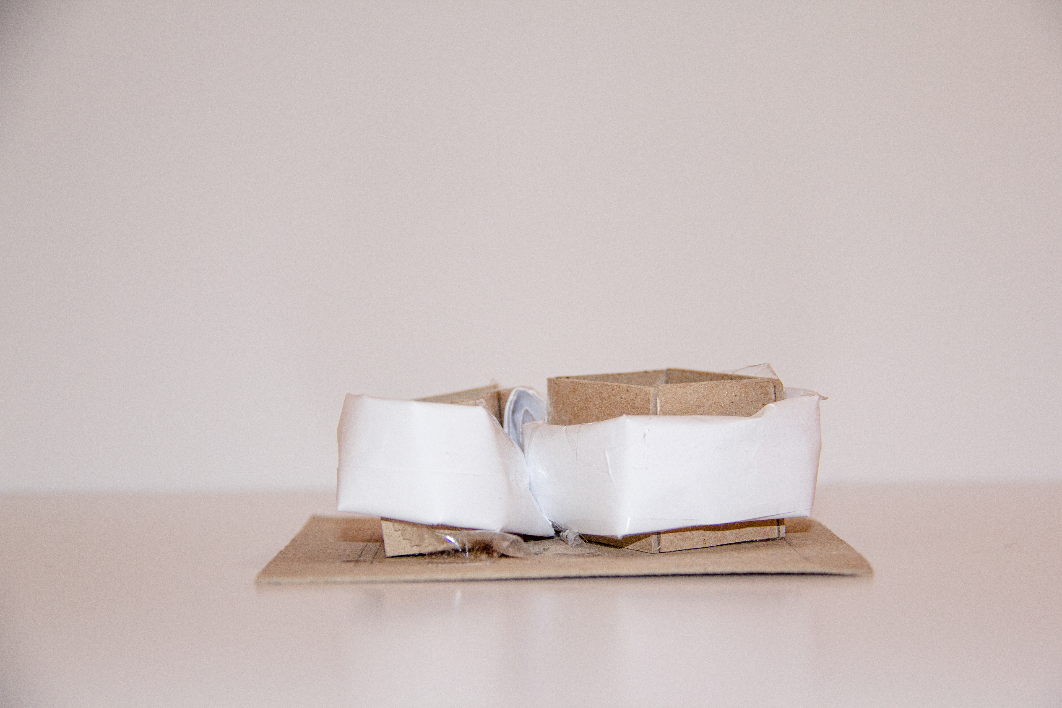
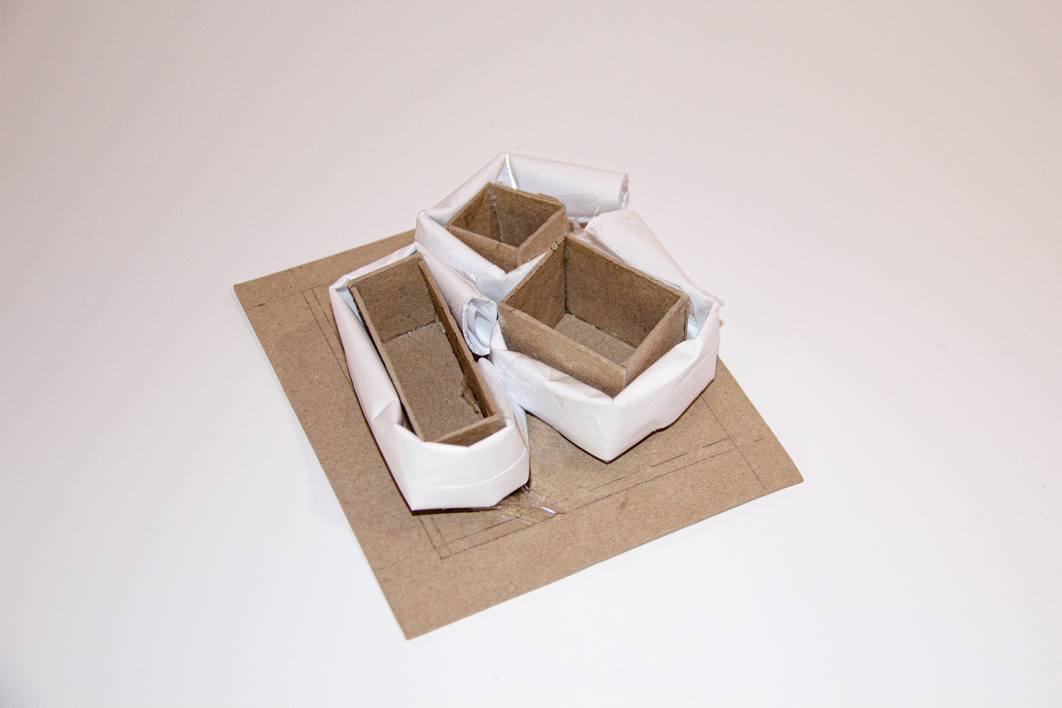
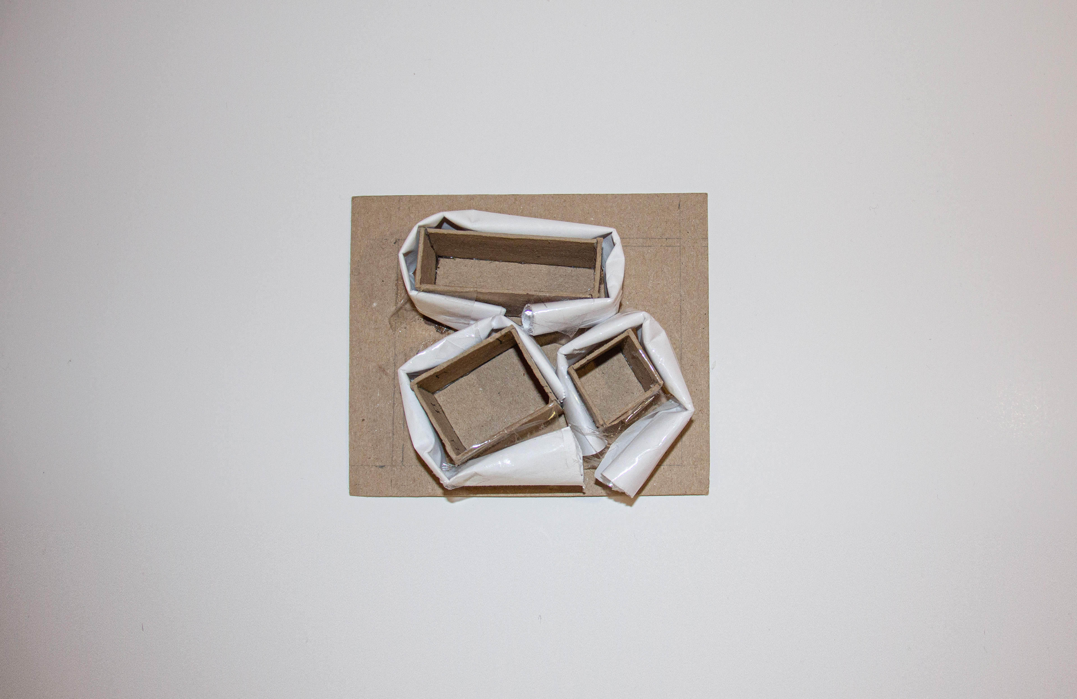
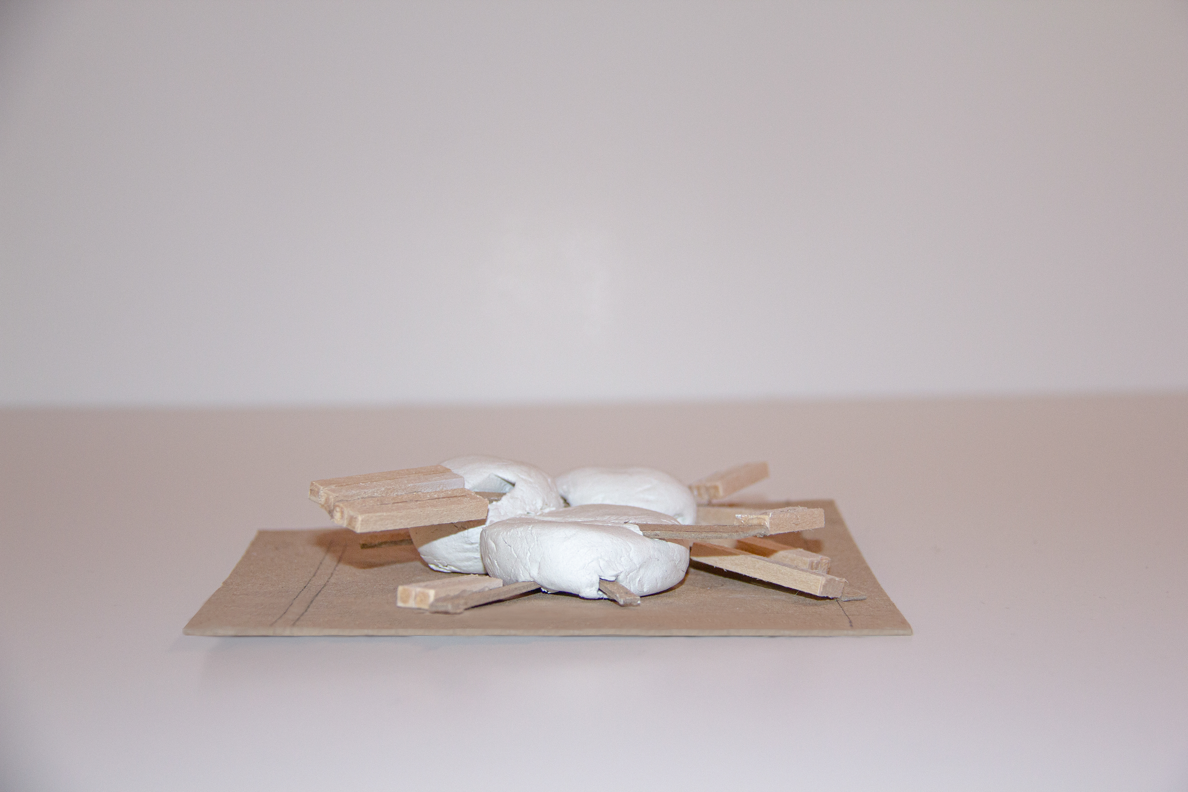
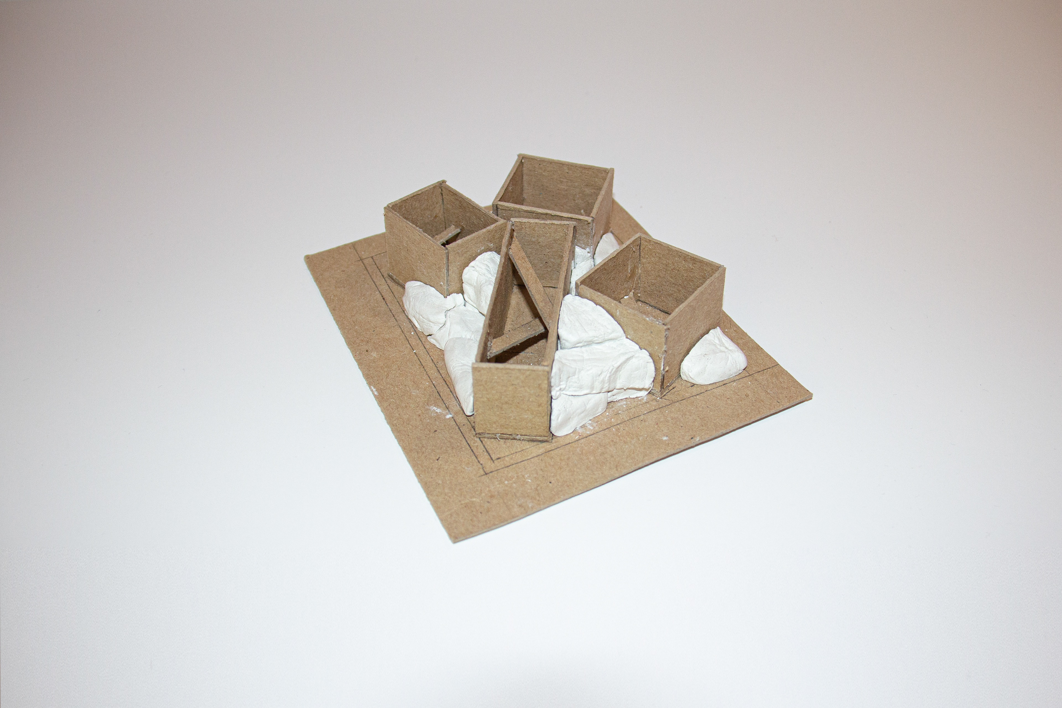
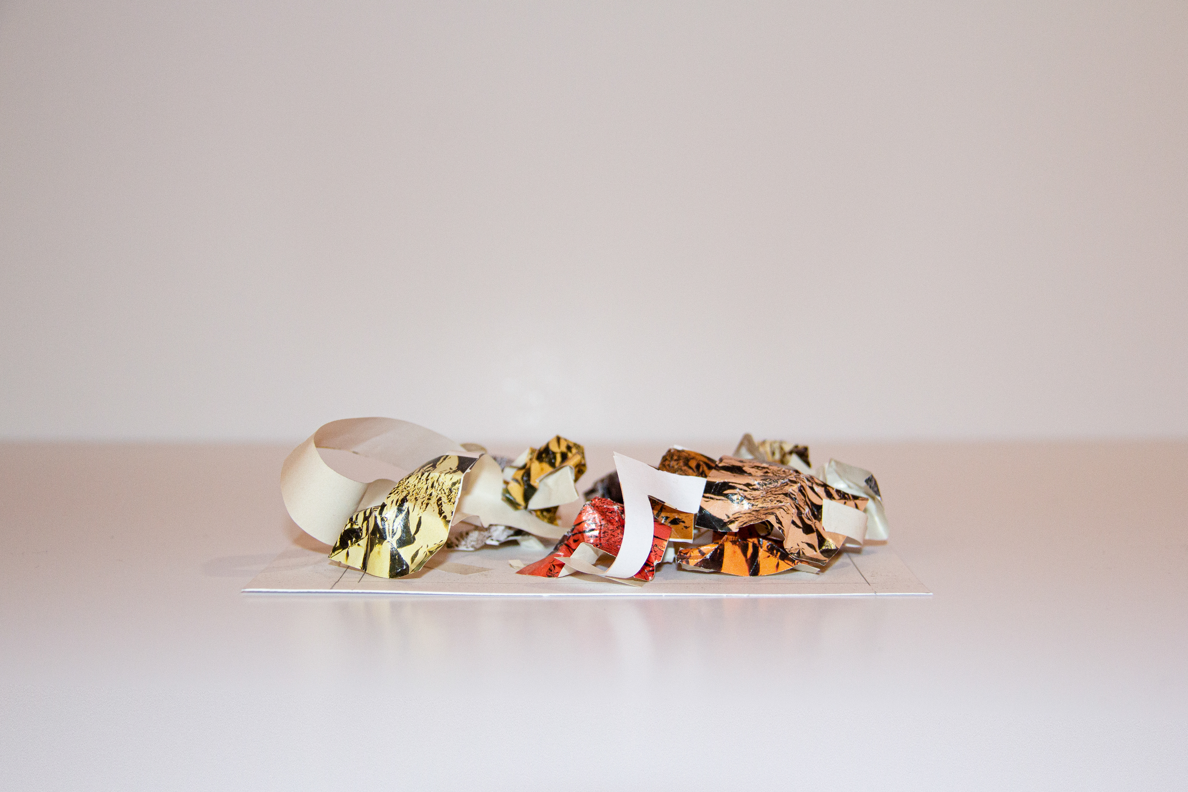
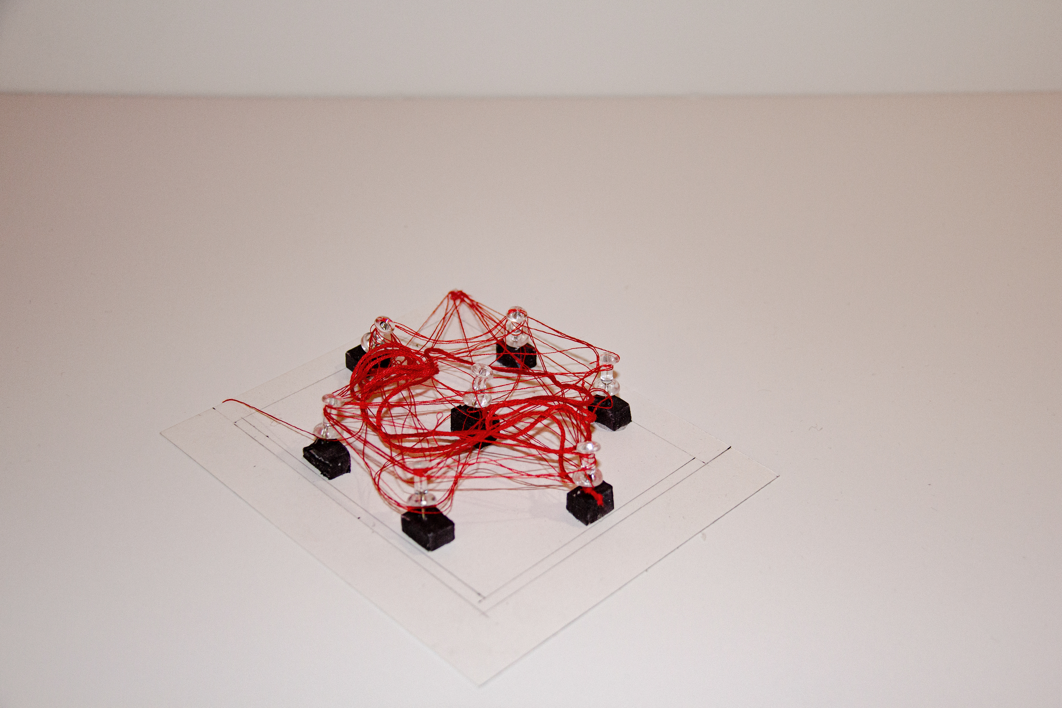
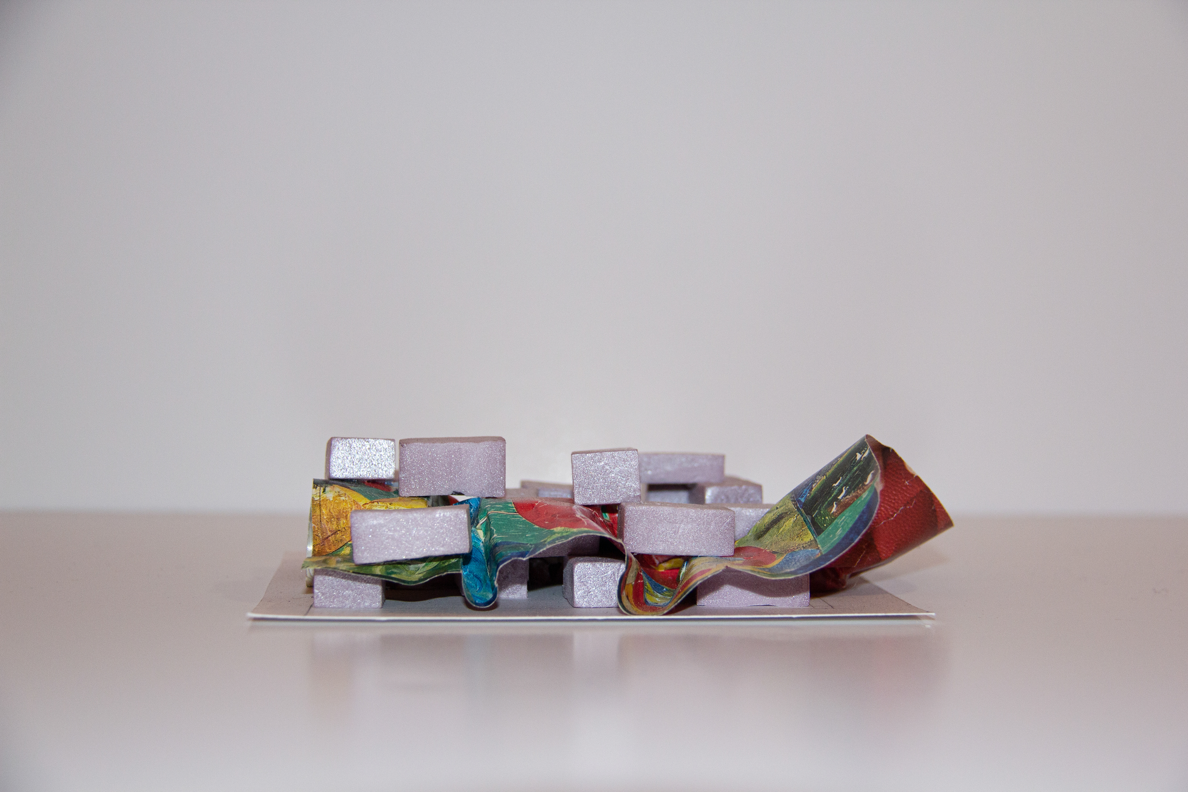
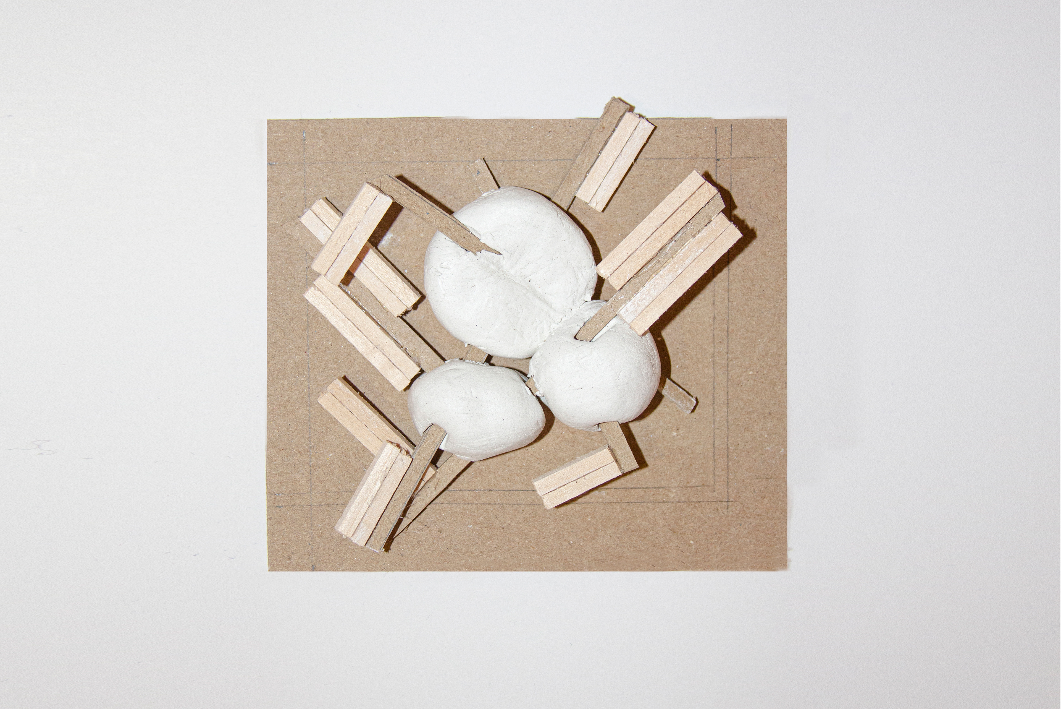
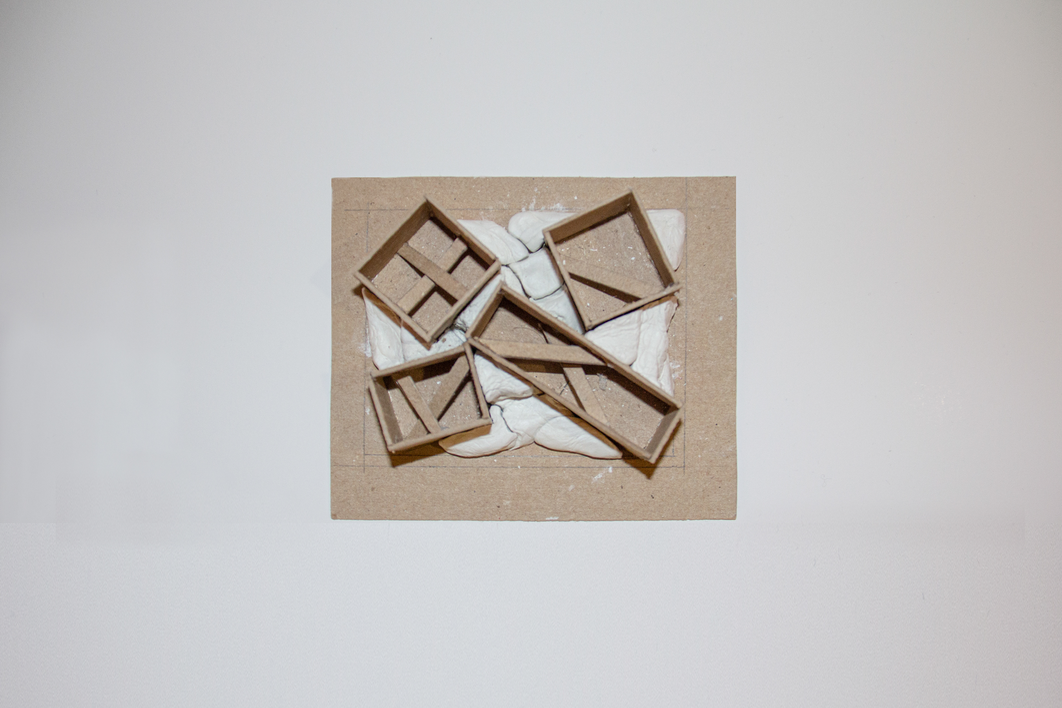
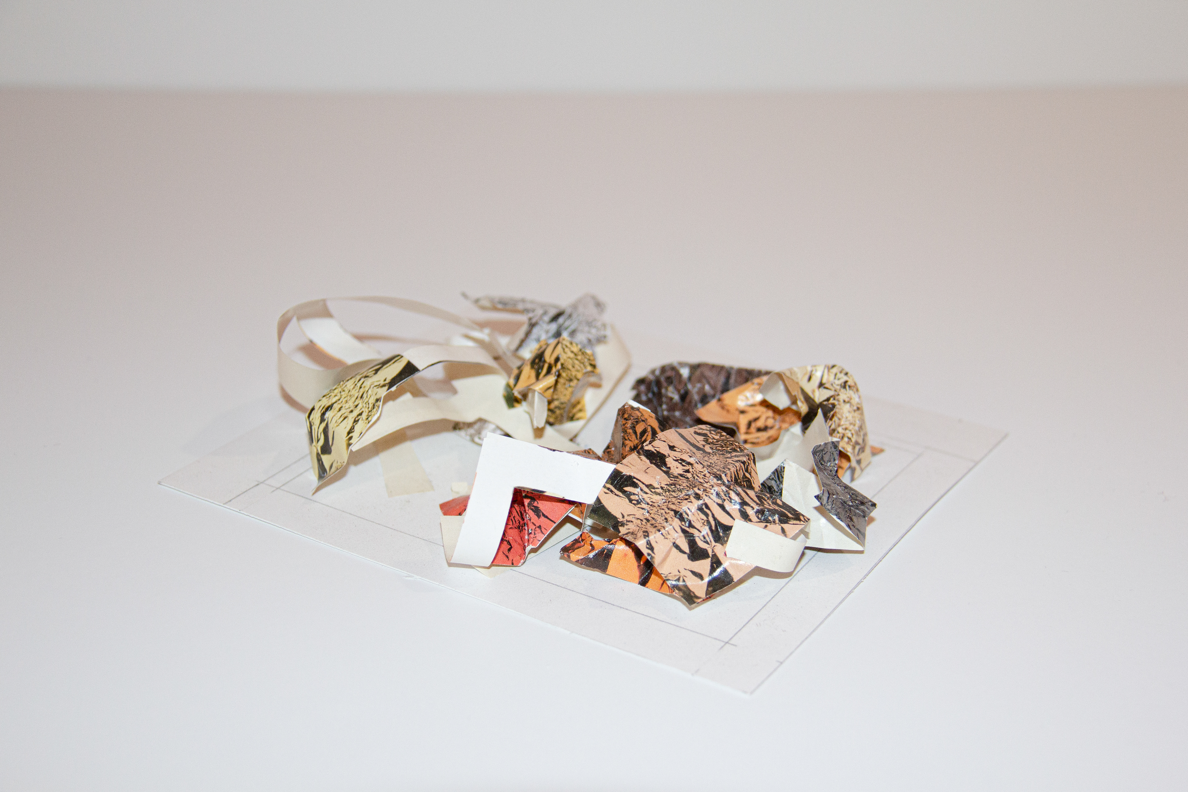

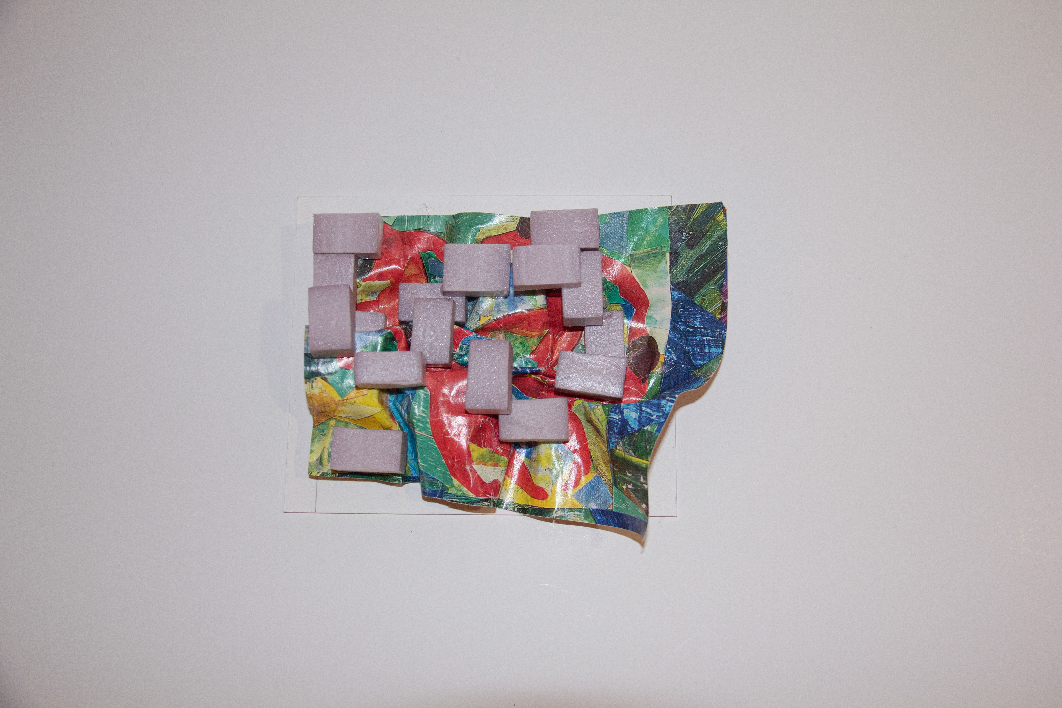
In Part 2, with mind of courtyard type. I studied different possibilities of engaging one or more exotic program/space/system in the existing program/space/system explained by concept models shown above. By brainstorming the relationship of two objects, I picked one of them as the logic that I follow when engage some public programs in the residential building forming a new type of residential apartment. In the following paragraph, I will explain more about this residential apartment.
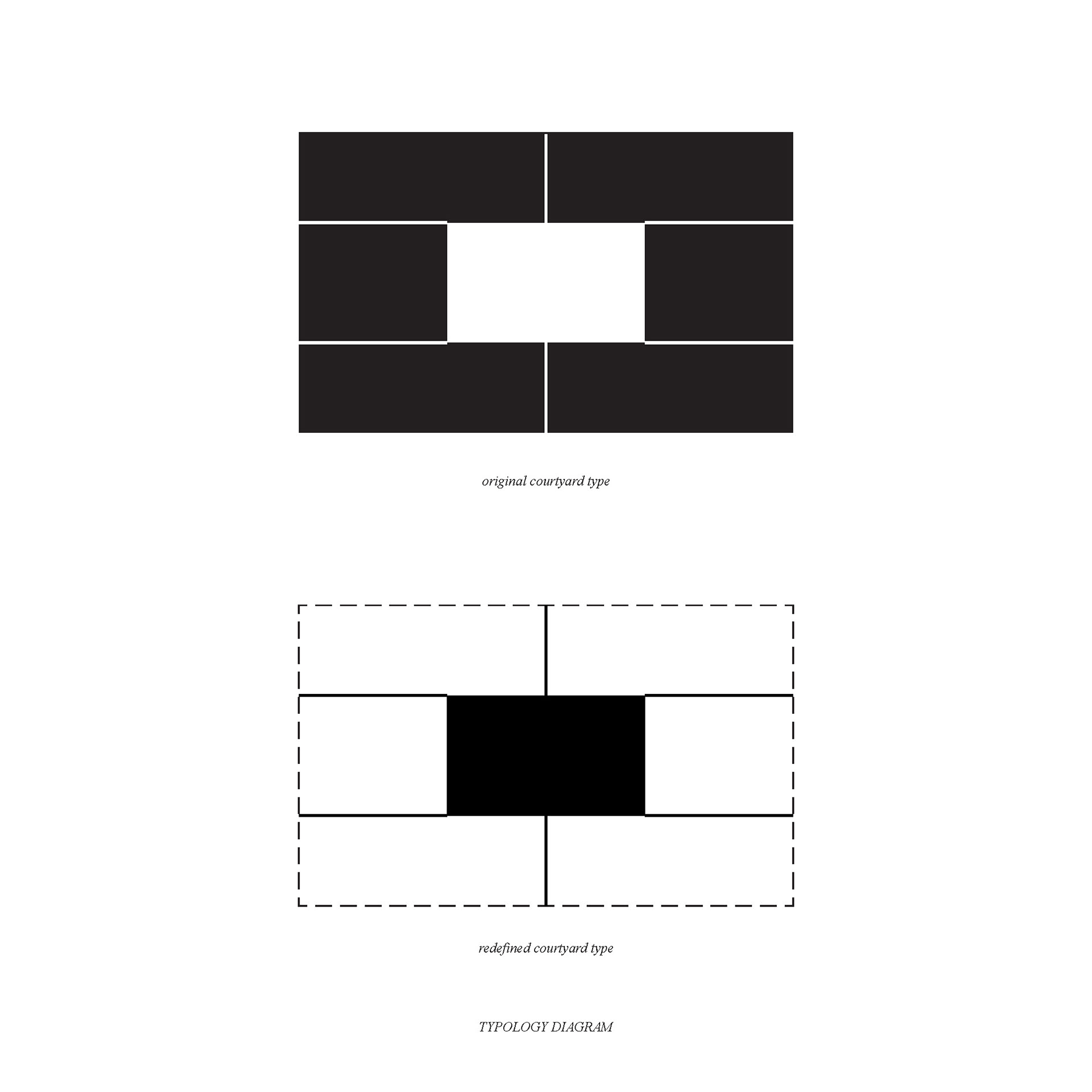
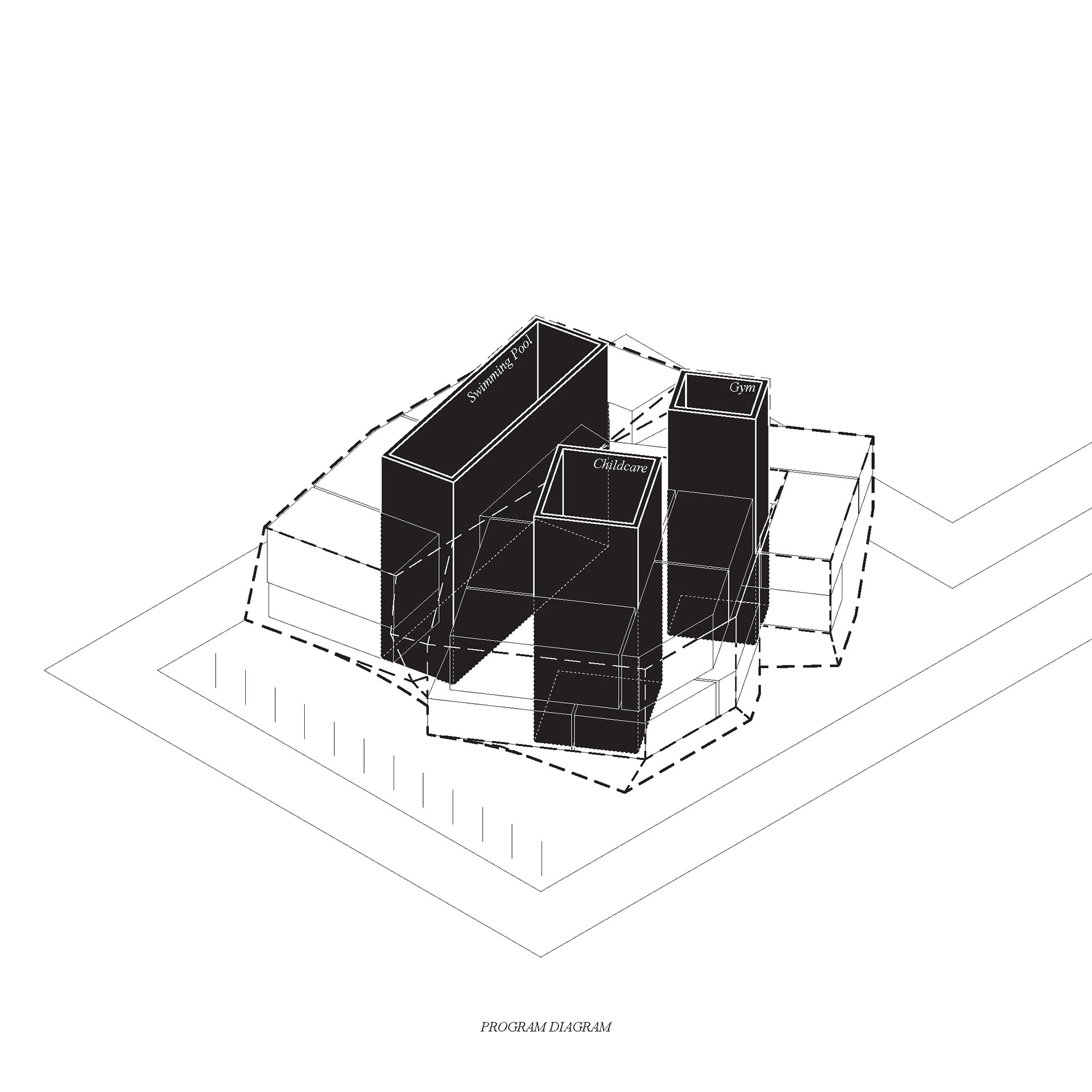
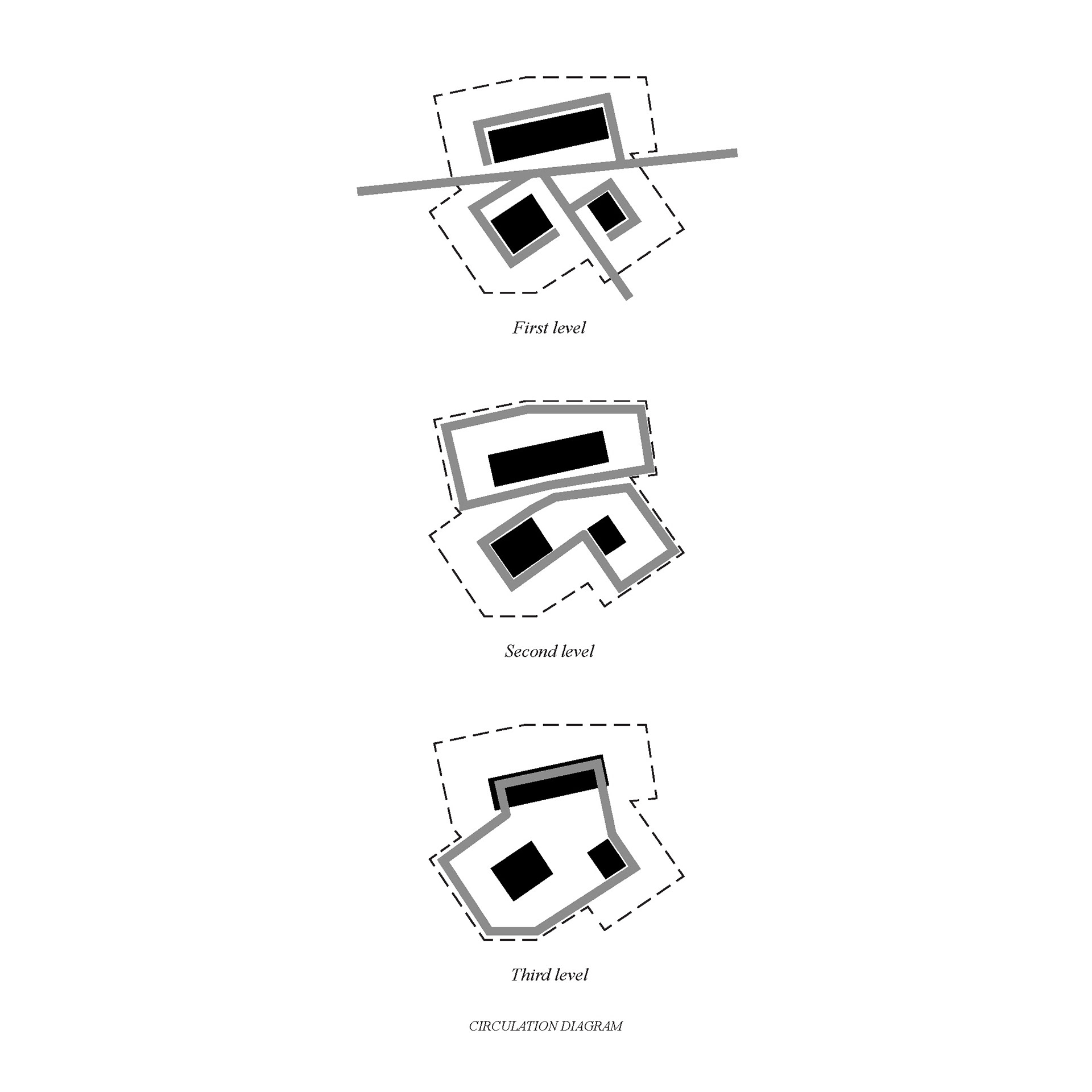
The original courtyard apartment is that the arrangement of units forming a void & leftover space for courtyard. I treated the courtyard apartment oppositely that the courtyard is regarded as a solid mass with public program such as swimming pool, childcare and gym in it, and using a uniform façade as a boundary wrapping around these three courtyards to define the space for units.
As the hard boundary of mass solid courtyard, the rotation of three of them forces the units to squish in the leftover space between them, and the left-leftover space, which is the gap, is the perfect space for vertical circulation, where the stairs can connect one side or both sides according to different wrapping of the surface.
The site that I chose is flat lot. In flat lot, there is only one entrance of the site, which is this long skinny alley, and with 2 to 3 floor buildings packing around it, so there is no frontage in this site. The building with this wrapping façade is a well suit for this site as it is a very inward facing project, with no window outside and most of the activities and circulations are happened inside. Besides, I blew up the courtyard wall forming a peak at high top so that it became sign form outside.
As for the program, I placed the public program at the ground level where people can enter from 3 entrances by going down from the slope. The residents can use the stairs in the gap to enter their units placed on the second and third floor.
In addition, I played with the circulation. At the ground level, 3 courtyards are separated, at the second floor, 2 courtyards are connected, at the third floor, 3 courtyard are bonded. Plus, the different location of the corridors which I placed between the units and courtyard or between the units and façade, create different relationships between the units and the courtyard, also it creates different walking experiences along the corridor.
Imagine you are a young people living here, back home from work, most of the noise from outside world are closed off when you entering this building through the gap, instead, the laugh of kids, cheers from swimming pool hug you, by going up from the stair in the gap, the environment become quite, you meet your neighbor, after chatting a while, you enter your room, have a cup of coffee, sitting in the sofa saying hi through window to your friends who are working out in the courtyard at the ground level.
Fragment Model 1/4"=1'
Massing model with site model 1/16"=1'
